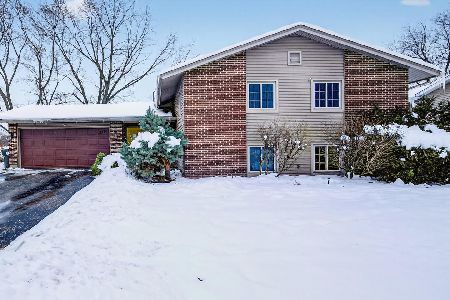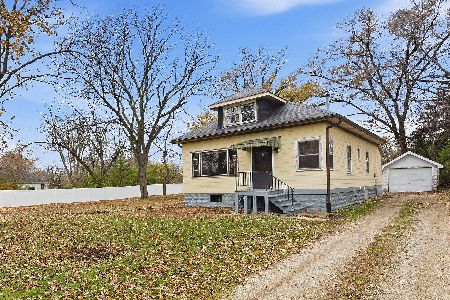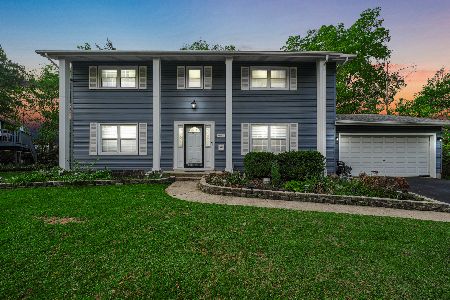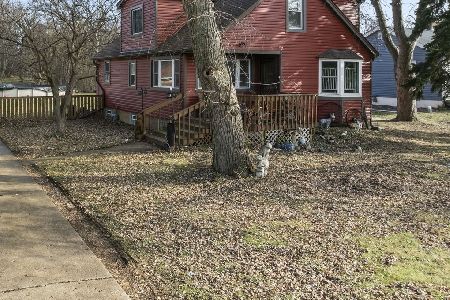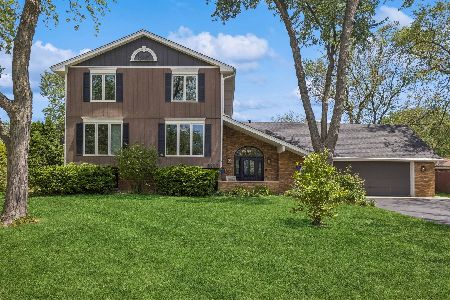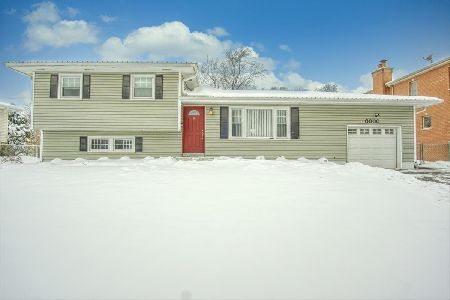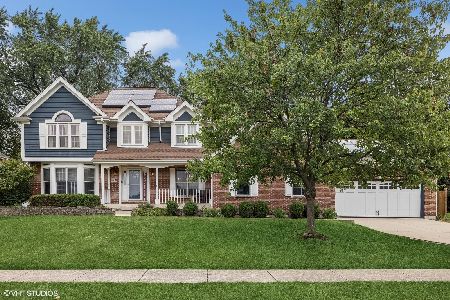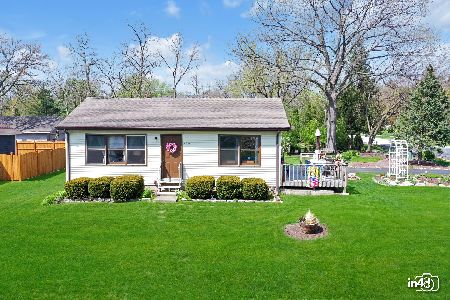2508 59th Street, Downers Grove, Illinois 60516
$520,000
|
Sold
|
|
| Status: | Closed |
| Sqft: | 2,789 |
| Cost/Sqft: | $197 |
| Beds: | 5 |
| Baths: | 3 |
| Year Built: | 1996 |
| Property Taxes: | $7,668 |
| Days On Market: | 2762 |
| Lot Size: | 0,23 |
Description
Beautiful brick and cedar home in exceptional location on quiet cul-de-sac street! Outstanding features include 5 Bedrooms, amazing 4 car garage w/ endless possibilities, formal living/ dining room, family room that is open to kitchen and eat-in area separated by two sided gas fireplace. Updated kitchen with granite counters and stone backsplash, gorgeous island, convenient first floor laundry room/half bath and office or bedroom w/ possible ensuite. Large master suite with vaulted ceiling, walk-in closet, jetted tub, 2 sinks and separate shower. 3 other bedrooms on 2nd level with one having added bonus space. Full finished basement with additional storage. Good sized backyard w/patio that's perfect for entertaining and plenty of room for parties and space to play. Please note low taxes. Convenient to expressways and shopping.
Property Specifics
| Single Family | |
| — | |
| Traditional | |
| 1996 | |
| Full | |
| — | |
| No | |
| 0.23 |
| Du Page | |
| — | |
| 0 / Not Applicable | |
| None | |
| Public | |
| Public Sewer | |
| 10000773 | |
| 0813110029 |
Nearby Schools
| NAME: | DISTRICT: | DISTANCE: | |
|---|---|---|---|
|
Grade School
Henry Puffer Elementary School |
58 | — | |
|
Middle School
Herrick Middle School |
58 | Not in DB | |
|
High School
North High School |
99 | Not in DB | |
Property History
| DATE: | EVENT: | PRICE: | SOURCE: |
|---|---|---|---|
| 22 Aug, 2018 | Sold | $520,000 | MRED MLS |
| 3 Aug, 2018 | Under contract | $549,900 | MRED MLS |
| — | Last price change | $557,000 | MRED MLS |
| 28 Jun, 2018 | Listed for sale | $564,000 | MRED MLS |
| 4 Nov, 2024 | Sold | $710,000 | MRED MLS |
| 2 Oct, 2024 | Under contract | $725,000 | MRED MLS |
| 25 Sep, 2024 | Listed for sale | $725,000 | MRED MLS |
Room Specifics
Total Bedrooms: 5
Bedrooms Above Ground: 5
Bedrooms Below Ground: 0
Dimensions: —
Floor Type: —
Dimensions: —
Floor Type: —
Dimensions: —
Floor Type: —
Dimensions: —
Floor Type: —
Full Bathrooms: 3
Bathroom Amenities: Whirlpool,Separate Shower,Double Sink,Garden Tub
Bathroom in Basement: 0
Rooms: Foyer,Bedroom 5,Recreation Room
Basement Description: Finished
Other Specifics
| 4 | |
| Concrete Perimeter | |
| Concrete | |
| Patio, Porch | |
| Cul-De-Sac,Fenced Yard | |
| 0.23 ACRES | |
| — | |
| Full | |
| Vaulted/Cathedral Ceilings, Skylight(s), First Floor Bedroom, First Floor Laundry | |
| Range, Microwave, Dishwasher, Refrigerator, Washer, Dryer, Disposal, Cooktop, Built-In Oven | |
| Not in DB | |
| Sidewalks, Street Lights, Street Paved | |
| — | |
| — | |
| Double Sided, Gas Log |
Tax History
| Year | Property Taxes |
|---|---|
| 2018 | $7,668 |
| 2024 | $10,118 |
Contact Agent
Nearby Similar Homes
Nearby Sold Comparables
Contact Agent
Listing Provided By
Platinum Partners Realtors

