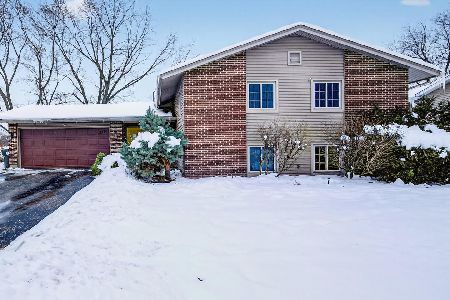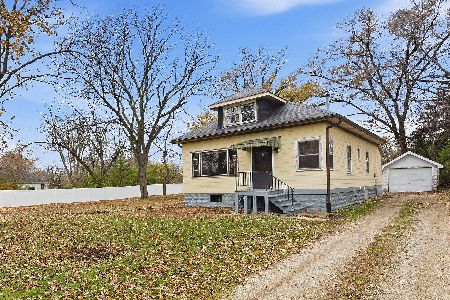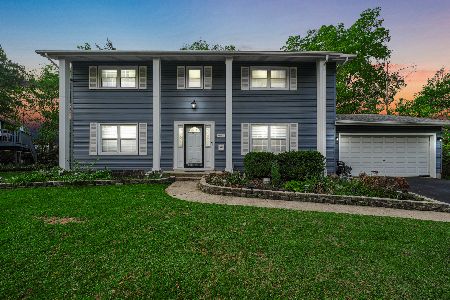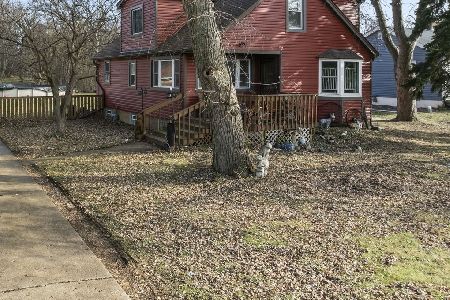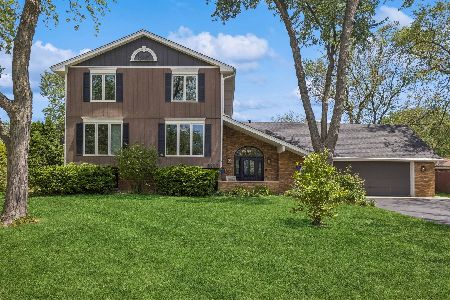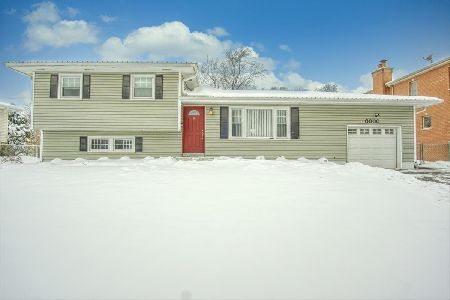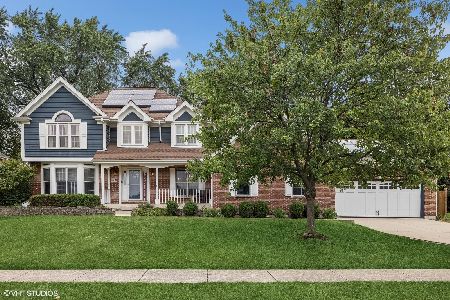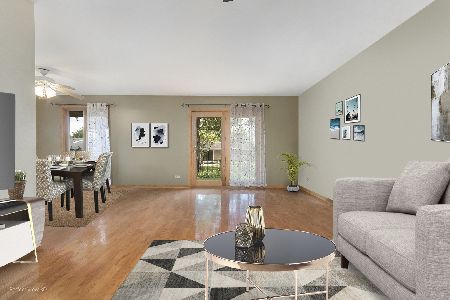2512 59th Street, Downers Grove, Illinois 60516
$645,000
|
Sold
|
|
| Status: | Closed |
| Sqft: | 3,049 |
| Cost/Sqft: | $213 |
| Beds: | 4 |
| Baths: | 4 |
| Year Built: | 2002 |
| Property Taxes: | $8,344 |
| Days On Market: | 3527 |
| Lot Size: | 0,26 |
Description
Custom designer home in exceptional location! Dramatic two story foyer with split staircase welcomes you into open floor plan. Living and dining with pottery barn lighting, tray ceilings andwainscoting. Large kitchen with custom breakfast bar, granite counters and stone backsplash opens to breakfast nook and dramatic family room with floor to ceiling stone fireplace. Watch the game from the kitchen or keep an eye on the kids! This open space lets out to the large patio perfect for entertaining and U shaped yard with plenty of room for parties or dogs to run. Laundry/half bath/and large office all on first floor. 2nd floor features Master suite with his and hers walk in closets, and 3 other large bedrooms with custom features like a reclaimed wood wall and chandelier, octagonal bedroom nook with large play space and 2nd bath with double sink. Large finished basement with storage and spa bathroom. Minutes to I355 and Downtown Downers Grove! Walk to plaza with restaurants and dry cleaning
Property Specifics
| Single Family | |
| — | |
| Traditional | |
| 2002 | |
| Full | |
| — | |
| No | |
| 0.26 |
| Du Page | |
| — | |
| 0 / Not Applicable | |
| None | |
| Lake Michigan | |
| Public Sewer | |
| 09235751 | |
| 0813110030 |
Nearby Schools
| NAME: | DISTRICT: | DISTANCE: | |
|---|---|---|---|
|
High School
North High School |
99 | Not in DB | |
Property History
| DATE: | EVENT: | PRICE: | SOURCE: |
|---|---|---|---|
| 6 Mar, 2015 | Sold | $570,000 | MRED MLS |
| 4 Dec, 2014 | Under contract | $577,500 | MRED MLS |
| — | Last price change | $599,900 | MRED MLS |
| 23 Sep, 2014 | Listed for sale | $614,900 | MRED MLS |
| 8 Jul, 2016 | Sold | $645,000 | MRED MLS |
| 25 May, 2016 | Under contract | $650,000 | MRED MLS |
| 24 May, 2016 | Listed for sale | $650,000 | MRED MLS |
Room Specifics
Total Bedrooms: 4
Bedrooms Above Ground: 4
Bedrooms Below Ground: 0
Dimensions: —
Floor Type: Carpet
Dimensions: —
Floor Type: Carpet
Dimensions: —
Floor Type: Carpet
Full Bathrooms: 4
Bathroom Amenities: —
Bathroom in Basement: 1
Rooms: Eating Area,Foyer,Office,Recreation Room
Basement Description: Partially Finished
Other Specifics
| 3 | |
| — | |
| — | |
| Patio | |
| Fenced Yard | |
| 104X108X105X108 | |
| Full,Pull Down Stair | |
| Full | |
| Vaulted/Cathedral Ceilings, Hardwood Floors, First Floor Laundry | |
| Double Oven, Microwave, Dishwasher, Refrigerator, Washer, Dryer | |
| Not in DB | |
| Sidewalks, Street Lights, Street Paved | |
| — | |
| — | |
| Wood Burning, Gas Starter |
Tax History
| Year | Property Taxes |
|---|---|
| 2015 | $8,221 |
| 2016 | $8,344 |
Contact Agent
Nearby Similar Homes
Nearby Sold Comparables
Contact Agent
Listing Provided By
Coldwell Banker Residential

