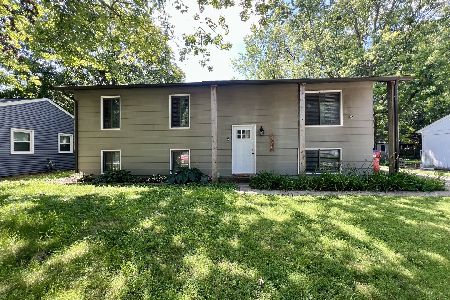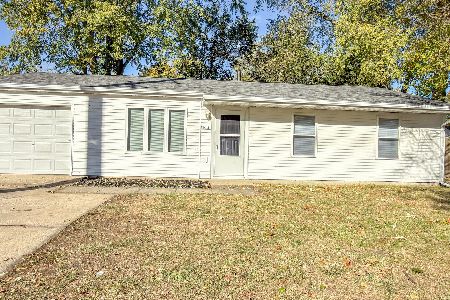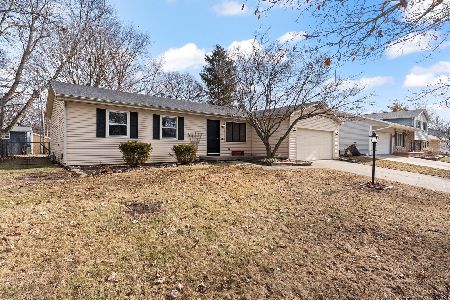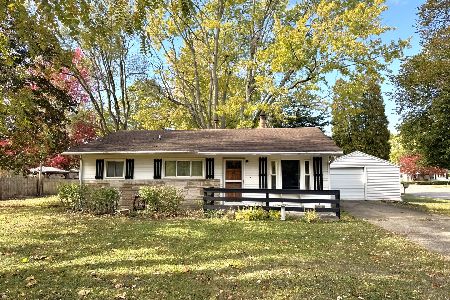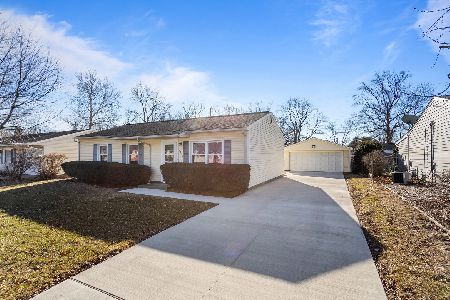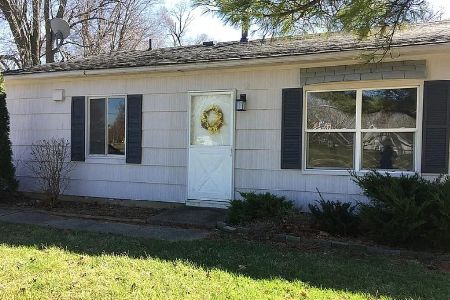2508 Bershire Drive, Champaign, Illinois 61821
$180,000
|
Sold
|
|
| Status: | Closed |
| Sqft: | 1,585 |
| Cost/Sqft: | $117 |
| Beds: | 3 |
| Baths: | 2 |
| Year Built: | 1988 |
| Property Taxes: | $3,728 |
| Days On Market: | 2094 |
| Lot Size: | 0,18 |
Description
You will be thrilled with the open floor plan as soon as you enter this 3 bedroom, 2 bath ranch located at the beginning of a quiet cul-de-sac. The kitchen is spacious and open, with both a breakfast bar and small island. The fireplace in the large living room has been converted to gas log so is ready to enjoy with the flip of a switch. Or head outside to relax on the deck in the fenced backyard. Back inside you will find lots of bamboo flooring, mostly new appliances in the kitchen and cathedral ceiling and skylights in the living room. The garage has been insulated has a heater and is ready for any project. Roof is 3 yrs old with 30 yr shingles. Check out the full list of improvements completed over the past 5 years and be sure and schedule your appointment to view this home!
Property Specifics
| Single Family | |
| — | |
| Ranch | |
| 1988 | |
| None | |
| — | |
| No | |
| 0.18 |
| Champaign | |
| Stratford Park North | |
| — / Not Applicable | |
| None | |
| Public | |
| Public Sewer | |
| 10713033 | |
| 452022130034 |
Nearby Schools
| NAME: | DISTRICT: | DISTANCE: | |
|---|---|---|---|
|
Grade School
Unit 4 Of Choice |
4 | — | |
|
Middle School
Champaign/middle Call Unit 4 351 |
4 | Not in DB | |
|
High School
Centennial High School |
4 | Not in DB | |
Property History
| DATE: | EVENT: | PRICE: | SOURCE: |
|---|---|---|---|
| 18 Jun, 2010 | Sold | $157,000 | MRED MLS |
| 29 Apr, 2010 | Under contract | $156,900 | MRED MLS |
| — | Last price change | $159,900 | MRED MLS |
| 26 Mar, 2010 | Listed for sale | $0 | MRED MLS |
| 3 Sep, 2015 | Sold | $164,750 | MRED MLS |
| 5 Aug, 2015 | Under contract | $166,900 | MRED MLS |
| 2 Jul, 2015 | Listed for sale | $166,900 | MRED MLS |
| 22 Jun, 2020 | Sold | $180,000 | MRED MLS |
| 14 May, 2020 | Under contract | $185,000 | MRED MLS |
| 12 May, 2020 | Listed for sale | $185,000 | MRED MLS |
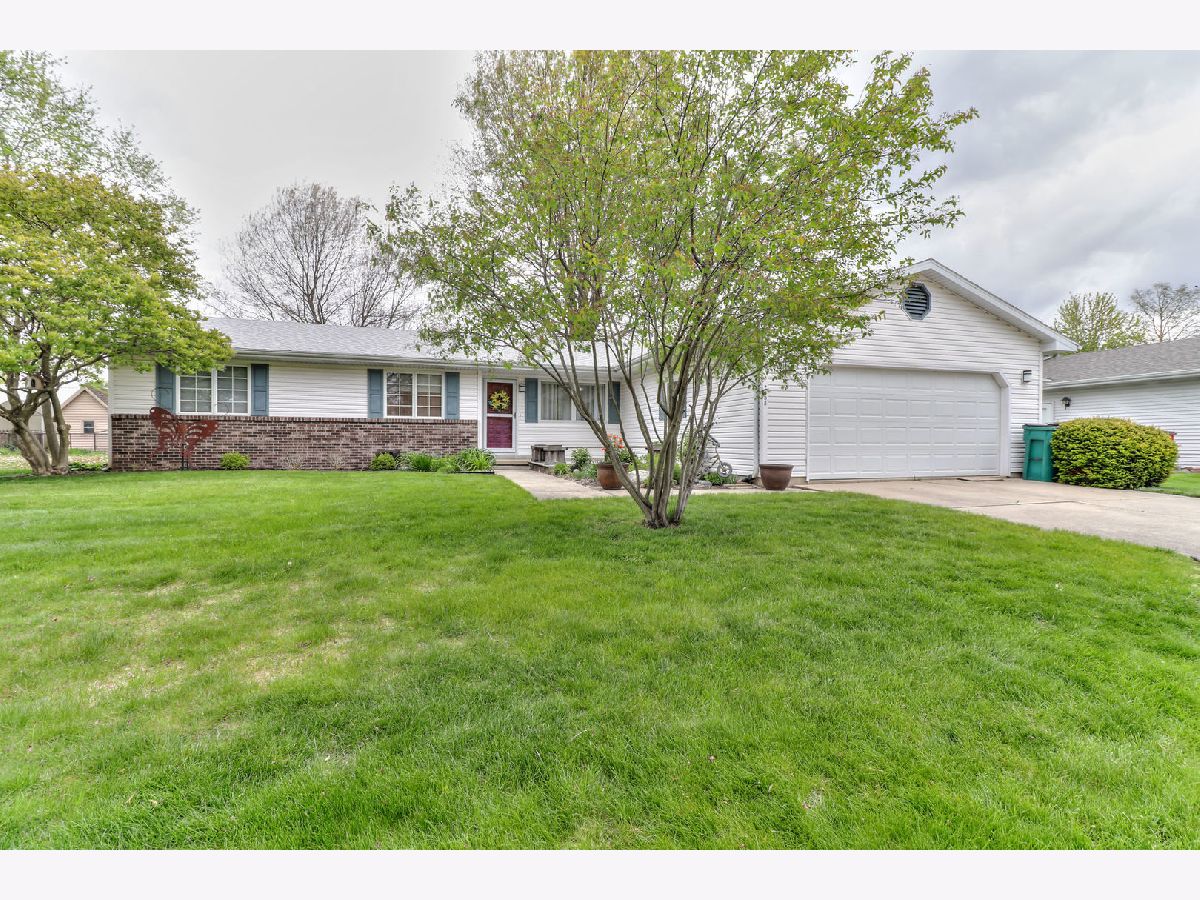


































Room Specifics
Total Bedrooms: 3
Bedrooms Above Ground: 3
Bedrooms Below Ground: 0
Dimensions: —
Floor Type: Hardwood
Dimensions: —
Floor Type: Hardwood
Full Bathrooms: 2
Bathroom Amenities: —
Bathroom in Basement: 0
Rooms: No additional rooms
Basement Description: Crawl
Other Specifics
| 2 | |
| — | |
| Concrete | |
| Patio, Porch | |
| Fenced Yard | |
| 80X100 | |
| — | |
| Full | |
| Hardwood Floors, First Floor Bedroom | |
| Range, Microwave, Dishwasher, Refrigerator, Washer, Dryer, Disposal | |
| Not in DB | |
| Curbs, Sidewalks, Street Paved | |
| — | |
| — | |
| Gas Log |
Tax History
| Year | Property Taxes |
|---|---|
| 2010 | $3,677 |
| 2015 | $3,715 |
| 2020 | $3,728 |
Contact Agent
Nearby Similar Homes
Nearby Sold Comparables
Contact Agent
Listing Provided By
Coldwell Banker R.E. Group

