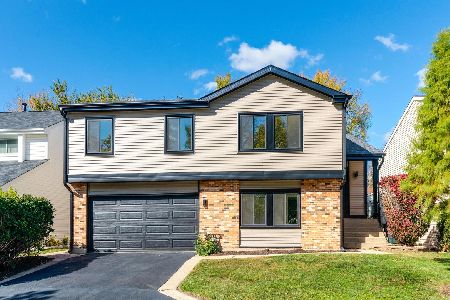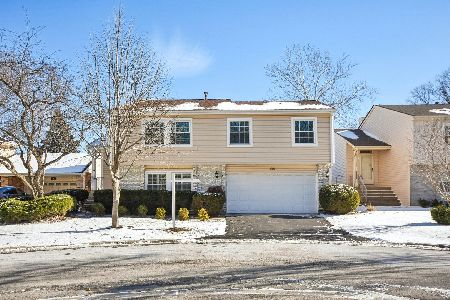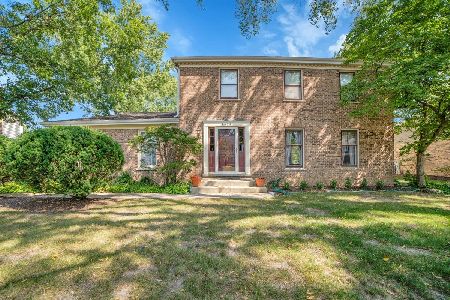2508 Millcreek Lane, Rolling Meadows, Illinois 60008
$435,000
|
Sold
|
|
| Status: | Closed |
| Sqft: | 2,200 |
| Cost/Sqft: | $214 |
| Beds: | 4 |
| Baths: | 3 |
| Year Built: | 1976 |
| Property Taxes: | $9,360 |
| Days On Market: | 3476 |
| Lot Size: | 0,00 |
Description
One of Kind Beautiful Plum Grove Creek location, rarely available Ranch backs to a private park nature preserve towering trees & open green space makes everyday a joy to come home too. Recently New & renewed Oak floor in entry & liv. rm. Open Kitchen Great rm. floor plan w/ stainless steel appliances, large L shaped Island, corian countertops & custom oak cabinets & fireplace, which opens to a spacious Living room with vaulted ceiling & stone Fireplace, separate Dining rm. Great rm.,Living rm. & Mst Bdrm. suite overlooks private beautiful backyard with a 15 x 27 deck with gazebo and benches. 6 solar tubes to bring in natural light throughout the home, Huge finished basement with a Large home office and inlaw suit, 2nd kitchen, Family rm., workout rm. area, bedroom, This is a large ranch in great condition in a incredibly beautiful private location. meticulously maintained, furnace & a/c 5 years new,french drain system, sprinkler system. Wonderful place to call Home in the Fremd HS.
Property Specifics
| Single Family | |
| — | |
| Ranch | |
| 1976 | |
| Full | |
| — | |
| No | |
| 0 |
| Cook | |
| Plum Grove Creek | |
| 0 / Not Applicable | |
| None | |
| Lake Michigan | |
| Public Sewer | |
| 09289884 | |
| 02273030090000 |
Nearby Schools
| NAME: | DISTRICT: | DISTANCE: | |
|---|---|---|---|
|
Grade School
Hunting Ridge Elementary School |
15 | — | |
|
Middle School
Plum Grove Junior High School |
15 | Not in DB | |
|
High School
Wm Fremd High School |
211 | Not in DB | |
Property History
| DATE: | EVENT: | PRICE: | SOURCE: |
|---|---|---|---|
| 29 Nov, 2016 | Sold | $435,000 | MRED MLS |
| 25 Oct, 2016 | Under contract | $469,900 | MRED MLS |
| — | Last price change | $479,900 | MRED MLS |
| 18 Jul, 2016 | Listed for sale | $479,900 | MRED MLS |
Room Specifics
Total Bedrooms: 5
Bedrooms Above Ground: 4
Bedrooms Below Ground: 1
Dimensions: —
Floor Type: Carpet
Dimensions: —
Floor Type: Carpet
Dimensions: —
Floor Type: Carpet
Dimensions: —
Floor Type: —
Full Bathrooms: 3
Bathroom Amenities: Separate Shower
Bathroom in Basement: 1
Rooms: Kitchen,Bonus Room,Bedroom 5,Office,Walk In Closet,Workshop
Basement Description: Finished
Other Specifics
| 2.5 | |
| Concrete Perimeter | |
| Asphalt | |
| Deck, Storms/Screens | |
| — | |
| 69X178X123X17X162 | |
| — | |
| Full | |
| Vaulted/Cathedral Ceilings, Solar Tubes/Light Tubes, First Floor Bedroom, In-Law Arrangement, First Floor Laundry, First Floor Full Bath | |
| Range, Microwave, Dishwasher, Refrigerator, Washer, Dryer, Disposal, Stainless Steel Appliance(s) | |
| Not in DB | |
| Sidewalks, Street Lights, Street Paved | |
| — | |
| — | |
| Gas Log, Gas Starter |
Tax History
| Year | Property Taxes |
|---|---|
| 2016 | $9,360 |
Contact Agent
Nearby Similar Homes
Nearby Sold Comparables
Contact Agent
Listing Provided By
R.D. Fulk & Associates, Inc.







