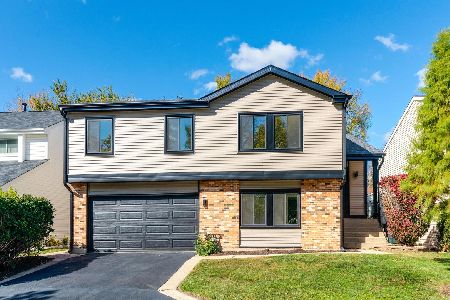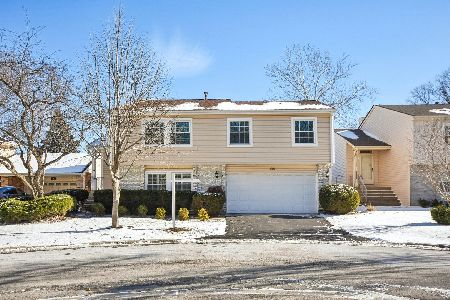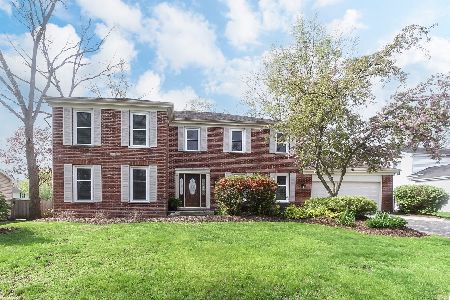2601 Mill Creek Lane, Rolling Meadows, Illinois 60008
$518,000
|
Sold
|
|
| Status: | Closed |
| Sqft: | 2,660 |
| Cost/Sqft: | $197 |
| Beds: | 4 |
| Baths: | 4 |
| Year Built: | 1980 |
| Property Taxes: | $13,402 |
| Days On Market: | 2759 |
| Lot Size: | 0,24 |
Description
Fantastic opportunity to own this truly custom remodeled home in highly sought after Plum Grove Creek subdivision. Gorgeous 4 bedroom home features gourmet custom designed eat-in kitchen with stainless steel Kitchen Aid appliances, cherry cabinets and granite counters. Powered awning provides lovely shade over custom built deck and brick paver patio. Separate family room with an all brick fireplace w/gas insert walks out to 3 season room. New carpet, crown moulding and freshly painted throughout. Large master suite with beautifully updated full bath has huge shower, duel sinks and walk in closet. Closets feature Elfa shelving and 4th bedroom offers wonderful walk-in closet. Full finished basement boasts a rarely seen half bathroom, thermostat-controlled fireplace insert, and tons of storage. Windows, doors, siding, roof, and driveway have all been replaced. Hunting Ridge, Plum Grove Jr. High & Fremd High School. Close to train, highways, parks, Woodfield mall and tons of shopping.
Property Specifics
| Single Family | |
| — | |
| Colonial | |
| 1980 | |
| Full | |
| HOMESTEAD | |
| No | |
| 0.24 |
| Cook | |
| Plum Grove Creek | |
| 0 / Not Applicable | |
| None | |
| Lake Michigan | |
| Public Sewer | |
| 09944072 | |
| 02273040030000 |
Nearby Schools
| NAME: | DISTRICT: | DISTANCE: | |
|---|---|---|---|
|
Grade School
Hunting Ridge Elementary School |
15 | — | |
|
Middle School
Plum Grove Junior High School |
15 | Not in DB | |
|
High School
Wm Fremd High School |
211 | Not in DB | |
Property History
| DATE: | EVENT: | PRICE: | SOURCE: |
|---|---|---|---|
| 30 Aug, 2018 | Sold | $518,000 | MRED MLS |
| 25 Jul, 2018 | Under contract | $525,000 | MRED MLS |
| 5 Jul, 2018 | Listed for sale | $525,000 | MRED MLS |
Room Specifics
Total Bedrooms: 4
Bedrooms Above Ground: 4
Bedrooms Below Ground: 0
Dimensions: —
Floor Type: Wood Laminate
Dimensions: —
Floor Type: Carpet
Dimensions: —
Floor Type: Carpet
Full Bathrooms: 4
Bathroom Amenities: Double Sink,Soaking Tub
Bathroom in Basement: 1
Rooms: Recreation Room,Play Room,Storage,Sun Room,Workshop
Basement Description: Finished,Crawl
Other Specifics
| 2 | |
| — | |
| Asphalt | |
| — | |
| Corner Lot | |
| 10236 | |
| Pull Down Stair | |
| Full | |
| Hardwood Floors, First Floor Laundry | |
| Double Oven, Microwave, Dishwasher, Refrigerator, Washer, Dryer, Disposal, Stainless Steel Appliance(s), Cooktop, Built-In Oven, Range Hood | |
| Not in DB | |
| Sidewalks, Street Lights, Street Paved | |
| — | |
| — | |
| Gas Log |
Tax History
| Year | Property Taxes |
|---|---|
| 2018 | $13,402 |
Contact Agent
Nearby Similar Homes
Nearby Sold Comparables
Contact Agent
Listing Provided By
d'aprile properties








