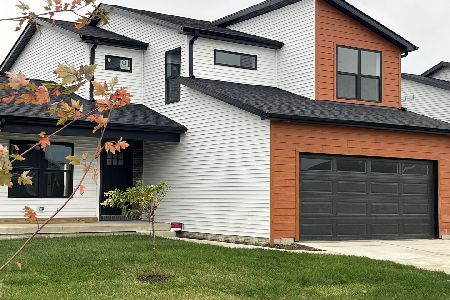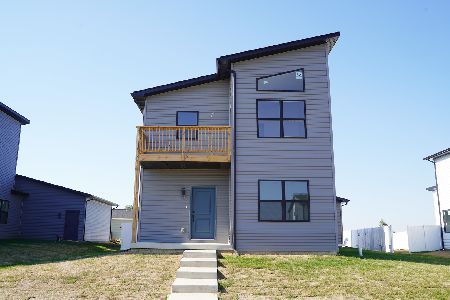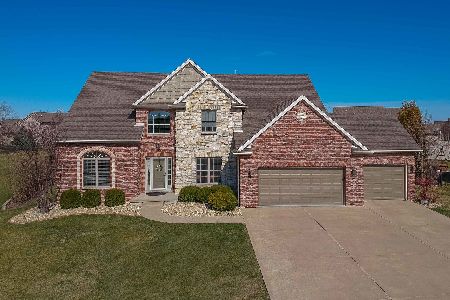2508 Riverwoods Lane, Bloomington, Illinois 61705
$447,500
|
Sold
|
|
| Status: | Closed |
| Sqft: | 4,114 |
| Cost/Sqft: | $109 |
| Beds: | 4 |
| Baths: | 4 |
| Year Built: | 2013 |
| Property Taxes: | $10,862 |
| Days On Market: | 1657 |
| Lot Size: | 0,53 |
Description
Quality built home with huge pie-shaped rear yard, one of the largest lots in the neighborhood! Enjoy the spacious covered front porch, 2 story open foyer, formal DR, main floor home office, lovely kitchen with custom cabinetry, granite c-tops, stainless steel appliances, walk-in pantry, island with breakfast bar, large eating area open to family room with hardwood flooring & gas fireplace. Lockers off garage, powder room, large owner's suite with luxurious master bath & WIC, 2nd floor laundry, 4 bedrooms on 2nd floor and 5th bedroom and full bath in basement along with 2nd family room with bonus game area and wet bar/serving area with cabinetry. Plenty of storage and a 3 car attached garage. Park-like rear yard features additional landscaping, extended patio as well as a paver fire pit, perfect for entertaining. Fresh interior wall paint throughout most of the home, beautiful plantation shutters in some of the rooms, air purifier & humidifier, and so much more! Great location and Unit 5 schools!
Property Specifics
| Single Family | |
| — | |
| Traditional | |
| 2013 | |
| Full | |
| — | |
| No | |
| 0.53 |
| Mc Lean | |
| Eagle View Estates | |
| 190 / Annual | |
| None | |
| Public | |
| Public Sewer | |
| 11150211 | |
| 1529104021 |
Nearby Schools
| NAME: | DISTRICT: | DISTANCE: | |
|---|---|---|---|
|
Grade School
Towanda Elementary |
5 | — | |
|
Middle School
Evans Jr High |
5 | Not in DB | |
|
High School
Normal Community High School |
5 | Not in DB | |
Property History
| DATE: | EVENT: | PRICE: | SOURCE: |
|---|---|---|---|
| 11 Jul, 2013 | Sold | $394,500 | MRED MLS |
| 2 Jun, 2013 | Under contract | $409,900 | MRED MLS |
| 19 Apr, 2013 | Listed for sale | $409,900 | MRED MLS |
| 30 Aug, 2021 | Sold | $447,500 | MRED MLS |
| 13 Jul, 2021 | Under contract | $449,900 | MRED MLS |
| 9 Jul, 2021 | Listed for sale | $449,900 | MRED MLS |
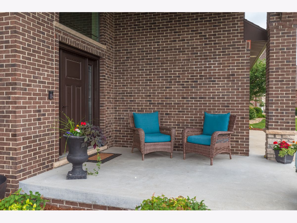
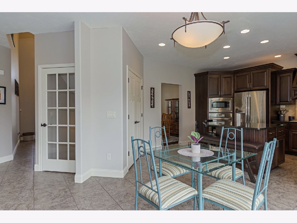
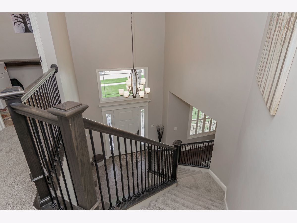
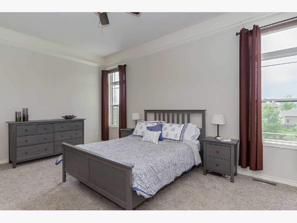
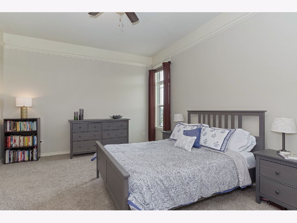
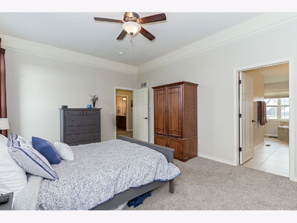
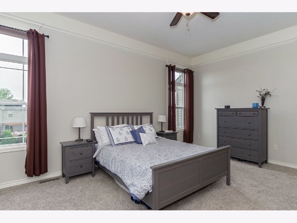
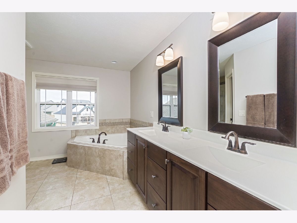
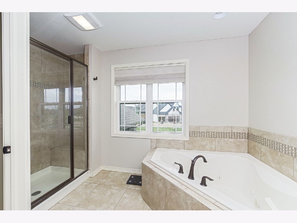
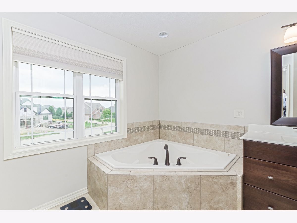
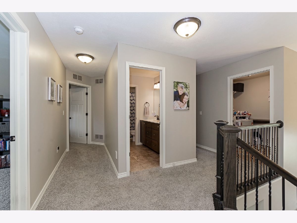
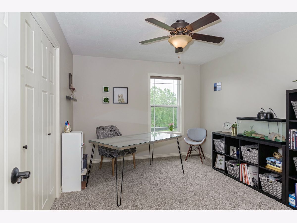
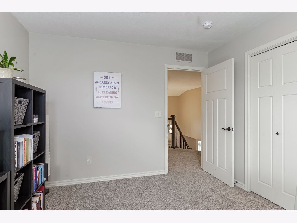
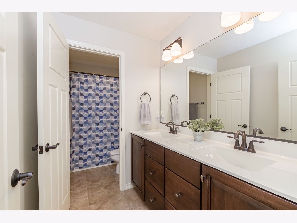
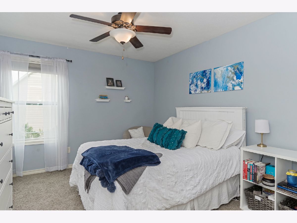
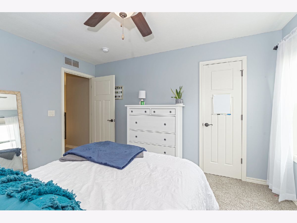
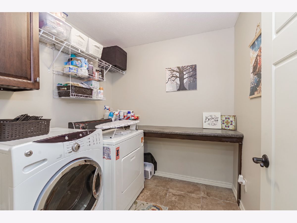
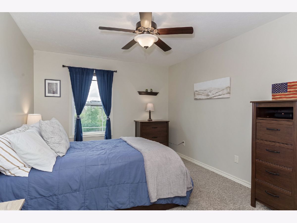
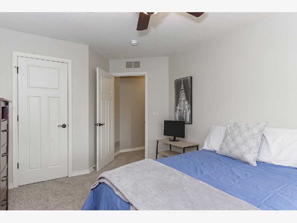
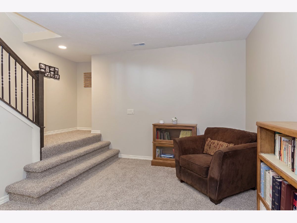
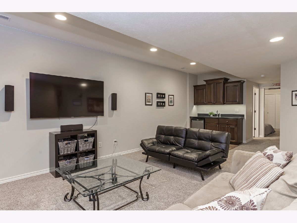
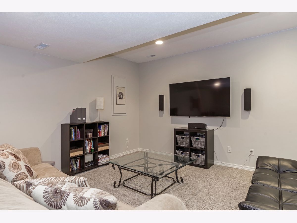
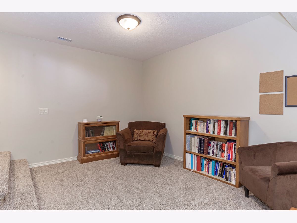
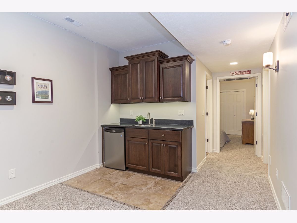
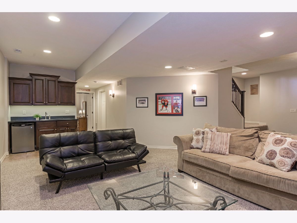
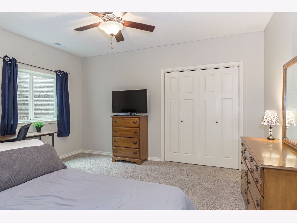
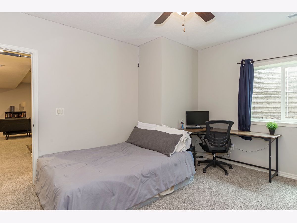
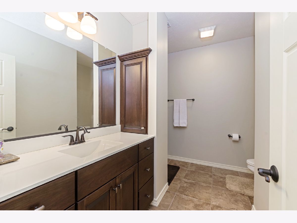
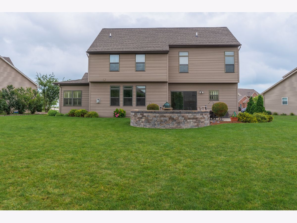
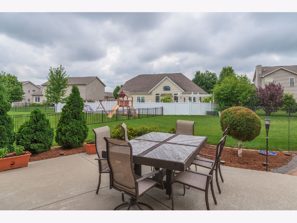
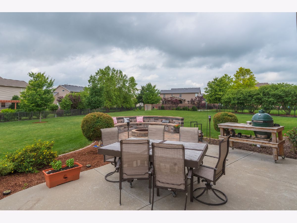
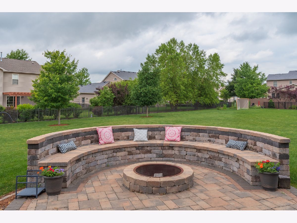
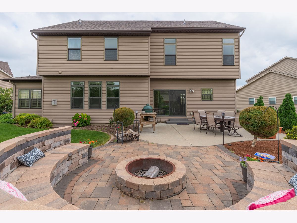
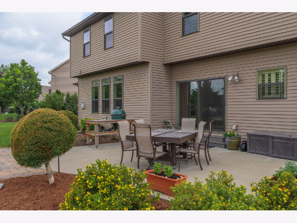
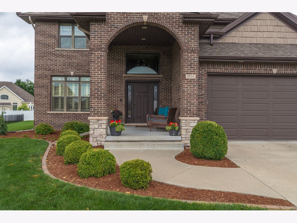
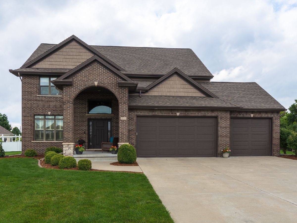
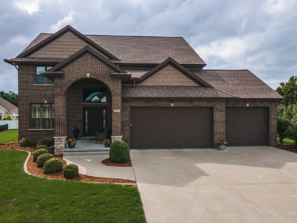
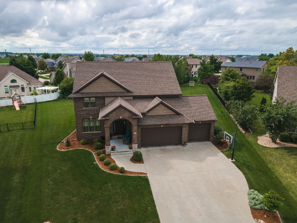
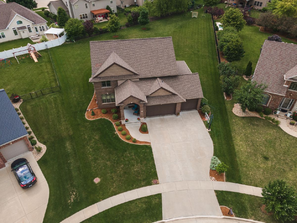
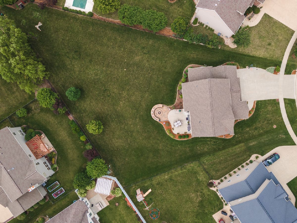
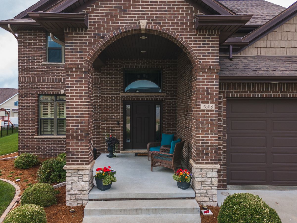
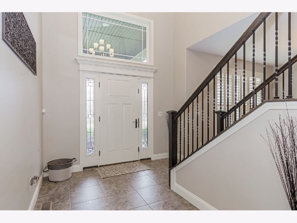
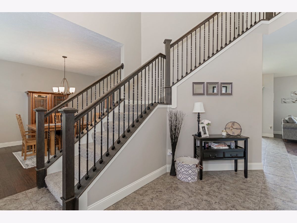
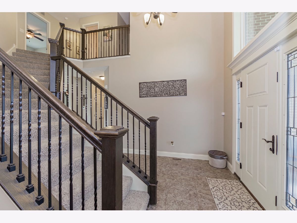
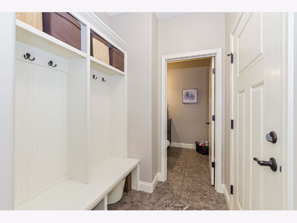
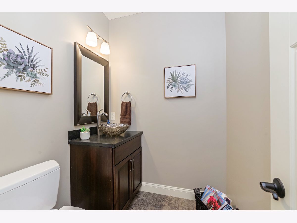
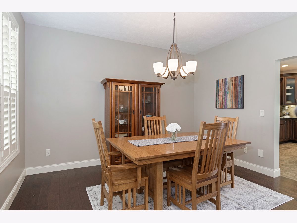
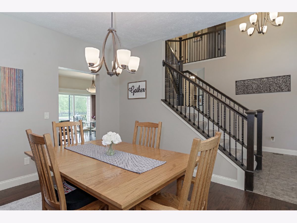
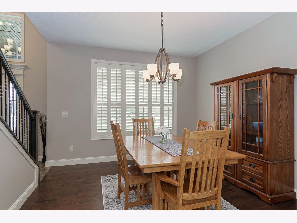
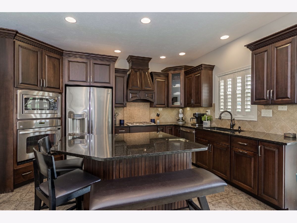
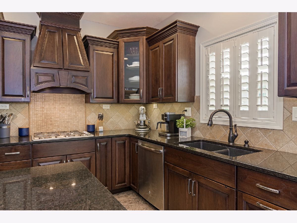
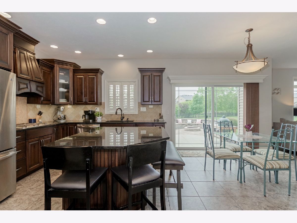
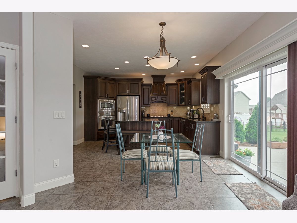
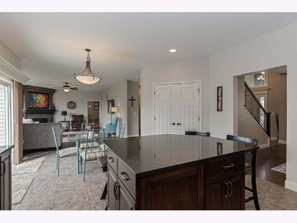
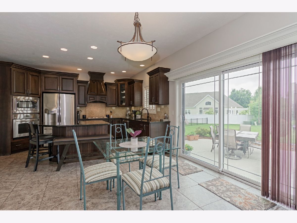
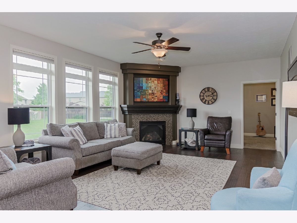
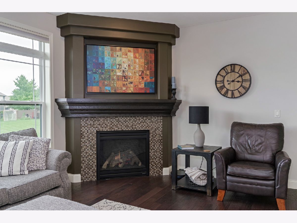
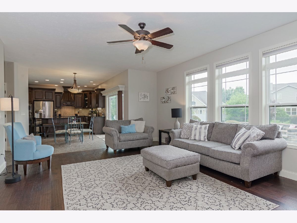
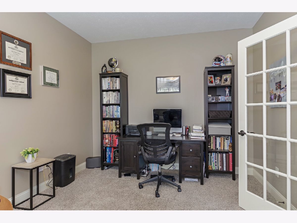
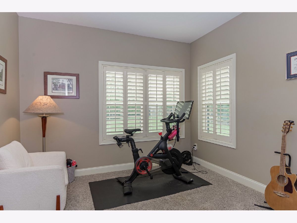
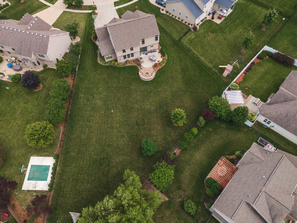
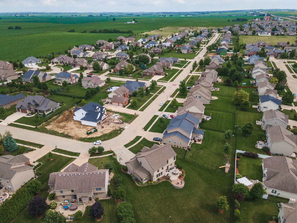
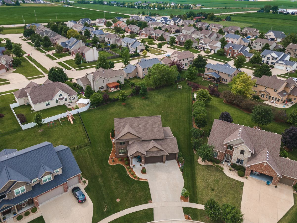
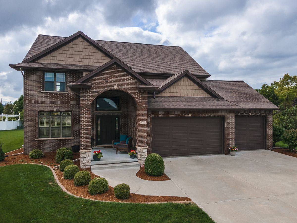
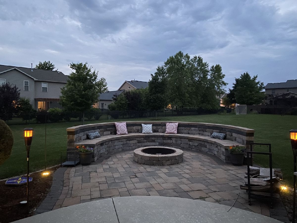
Room Specifics
Total Bedrooms: 5
Bedrooms Above Ground: 4
Bedrooms Below Ground: 1
Dimensions: —
Floor Type: Carpet
Dimensions: —
Floor Type: Carpet
Dimensions: —
Floor Type: Carpet
Dimensions: —
Floor Type: —
Full Bathrooms: 4
Bathroom Amenities: Whirlpool,Separate Shower,Double Sink
Bathroom in Basement: 1
Rooms: Bedroom 5,Office,Recreation Room,Family Room
Basement Description: Partially Finished
Other Specifics
| 3 | |
| — | |
| Concrete | |
| Patio, Porch, Fire Pit | |
| Irregular Lot,Pie Shaped Lot,Sidewalks,Streetlights | |
| 57 X 156.4 X 188.63 X 23.4 | |
| — | |
| Full | |
| Bar-Wet, Hardwood Floors, Second Floor Laundry, Walk-In Closet(s), Open Floorplan, Some Wood Floors, Granite Counters, Separate Dining Room, Some Wall-To-Wall Cp | |
| Microwave, Dishwasher, Disposal, Cooktop, Built-In Oven | |
| Not in DB | |
| Curbs, Sidewalks, Street Lights, Street Paved | |
| — | |
| — | |
| Gas Log |
Tax History
| Year | Property Taxes |
|---|---|
| 2021 | $10,862 |
Contact Agent
Nearby Similar Homes
Nearby Sold Comparables
Contact Agent
Listing Provided By
Coldwell Banker Real Estate Group


