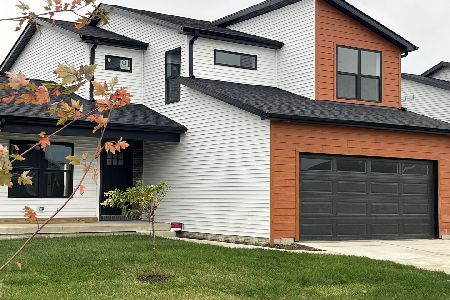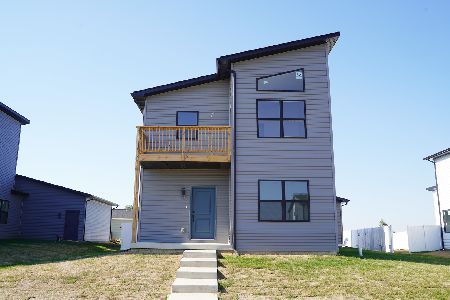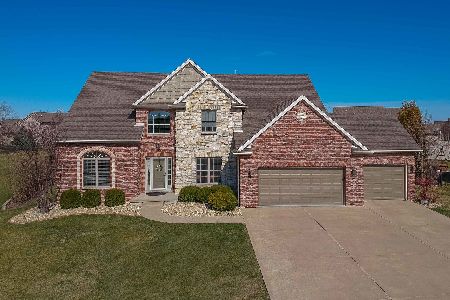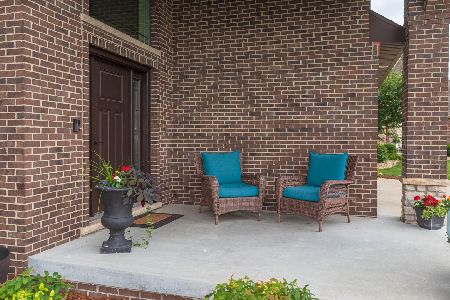4002 Sutter Road, Bloomington, Illinois 61705
$432,000
|
Sold
|
|
| Status: | Closed |
| Sqft: | 2,795 |
| Cost/Sqft: | $164 |
| Beds: | 4 |
| Baths: | 5 |
| Year Built: | 2008 |
| Property Taxes: | $10,622 |
| Days On Market: | 3556 |
| Lot Size: | 0,00 |
Description
Custom 1.5 Story built by Armstrong Builders in Eagle View Estates. Custom kitchen w/Amish Cabinets, stainless steel appliances, granite countertops, Main floor master, main floor laundry rm. Finished lower level w/family room, 5th bedrm, full bath, Media Rm, loft area on 2nd floor. Manicured fenced lot w/basketball court, brick edging spacious patio for entertaining, great curb appeal, spacious main level master. This home has it all. A must see!
Property Specifics
| Single Family | |
| — | |
| Traditional | |
| 2008 | |
| Full | |
| — | |
| No | |
| — |
| Mc Lean | |
| Eagle View Estates | |
| 150 / Annual | |
| — | |
| Public | |
| Public Sewer | |
| 10220556 | |
| 421529104018 |
Nearby Schools
| NAME: | DISTRICT: | DISTANCE: | |
|---|---|---|---|
|
Grade School
Towanda Elementary |
5 | — | |
|
Middle School
Evans Jr High |
5 | Not in DB | |
|
High School
Normal Community High School |
5 | Not in DB | |
Property History
| DATE: | EVENT: | PRICE: | SOURCE: |
|---|---|---|---|
| 21 May, 2008 | Sold | $459,900 | MRED MLS |
| 1 May, 2008 | Under contract | $459,900 | MRED MLS |
| 12 Feb, 2008 | Listed for sale | $459,900 | MRED MLS |
| 13 Jun, 2016 | Sold | $432,000 | MRED MLS |
| 27 Apr, 2016 | Under contract | $457,500 | MRED MLS |
| 27 Apr, 2016 | Listed for sale | $457,500 | MRED MLS |
| 19 Jun, 2020 | Sold | $413,000 | MRED MLS |
| 20 Mar, 2020 | Under contract | $429,900 | MRED MLS |
| 14 Mar, 2020 | Listed for sale | $429,900 | MRED MLS |
Room Specifics
Total Bedrooms: 5
Bedrooms Above Ground: 4
Bedrooms Below Ground: 1
Dimensions: —
Floor Type: Carpet
Dimensions: —
Floor Type: Carpet
Dimensions: —
Floor Type: Carpet
Dimensions: —
Floor Type: —
Full Bathrooms: 5
Bathroom Amenities: Whirlpool
Bathroom in Basement: 1
Rooms: Other Room,Family Room,Foyer
Basement Description: Finished
Other Specifics
| 3 | |
| — | |
| — | |
| Patio | |
| Fenced Yard,Mature Trees,Landscaped | |
| IRREG LOT | |
| — | |
| Full | |
| First Floor Full Bath, Vaulted/Cathedral Ceilings, Walk-In Closet(s) | |
| Dishwasher, Refrigerator, Range, Microwave | |
| Not in DB | |
| — | |
| — | |
| — | |
| Wood Burning, Gas Log, Attached Fireplace Doors/Screen |
Tax History
| Year | Property Taxes |
|---|---|
| 2016 | $10,622 |
| 2020 | $11,088 |
Contact Agent
Nearby Similar Homes
Nearby Sold Comparables
Contact Agent
Listing Provided By
RE/MAX Choice









