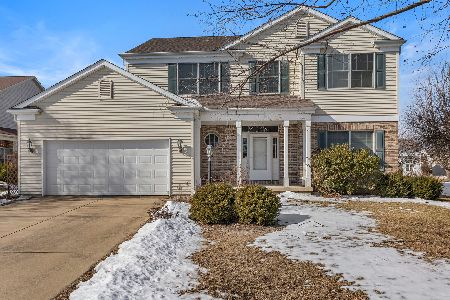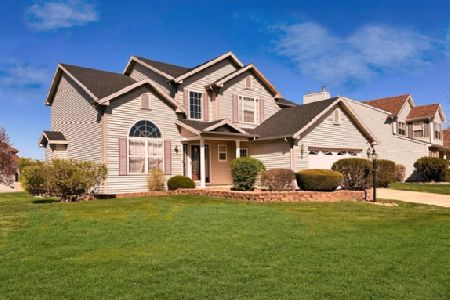2509 Crystal Tree Dr, Champaign, Illinois 61822
$352,900
|
Sold
|
|
| Status: | Closed |
| Sqft: | 2,889 |
| Cost/Sqft: | $125 |
| Beds: | 4 |
| Baths: | 4 |
| Year Built: | 2003 |
| Property Taxes: | $7,479 |
| Days On Market: | 4423 |
| Lot Size: | 0,00 |
Description
This Ron Carter built home features amazing updates for this price point, including a fully finished sunroom flanked by a new Trex low maintenance deck, a fully finished basement, ultra-high-efficiency Lennox furnace & a/c, and updated kitchen with granite. The a/c is 61% more efficient than today's standard efficiency! The finished basement features Technline built-ins in the home office area and in the 5th bedroom. The master bedroom measures more than 25 feet long, featuring a cathedral ceiling & spectacular adjoining bath and walk-in closet. The house was retrofitted with ethernet wiring, and it features built-in speakers in four rooms, plus master bath. See HD photo gallery for complete tour!
Property Specifics
| Single Family | |
| — | |
| — | |
| 2003 | |
| Full | |
| — | |
| No | |
| — |
| Champaign | |
| Cherry Hills | |
| 50 / Annual | |
| — | |
| Public | |
| Public Sewer | |
| 09437756 | |
| 462027329005 |
Nearby Schools
| NAME: | DISTRICT: | DISTANCE: | |
|---|---|---|---|
|
Grade School
Soc |
— | ||
|
Middle School
Call Unt 4 351-3701 |
Not in DB | ||
|
High School
Centennial High School |
Not in DB | ||
Property History
| DATE: | EVENT: | PRICE: | SOURCE: |
|---|---|---|---|
| 30 Apr, 2014 | Sold | $352,900 | MRED MLS |
| 26 Jan, 2014 | Under contract | $359,900 | MRED MLS |
| 21 Jan, 2014 | Listed for sale | $359,900 | MRED MLS |
Room Specifics
Total Bedrooms: 5
Bedrooms Above Ground: 4
Bedrooms Below Ground: 1
Dimensions: —
Floor Type: Carpet
Dimensions: —
Floor Type: Carpet
Dimensions: —
Floor Type: Carpet
Dimensions: —
Floor Type: —
Full Bathrooms: 4
Bathroom Amenities: Whirlpool
Bathroom in Basement: —
Rooms: Bedroom 5,Walk In Closet
Basement Description: Finished
Other Specifics
| 3 | |
| — | |
| — | |
| Deck, Porch | |
| — | |
| 82X130X92X139 | |
| — | |
| Full | |
| Skylight(s) | |
| Dishwasher, Disposal, Microwave, Range, Refrigerator | |
| Not in DB | |
| Sidewalks | |
| — | |
| — | |
| Gas Log |
Tax History
| Year | Property Taxes |
|---|---|
| 2014 | $7,479 |
Contact Agent
Nearby Similar Homes
Nearby Sold Comparables
Contact Agent
Listing Provided By
RE/MAX REALTY ASSOCIATES-CHA








