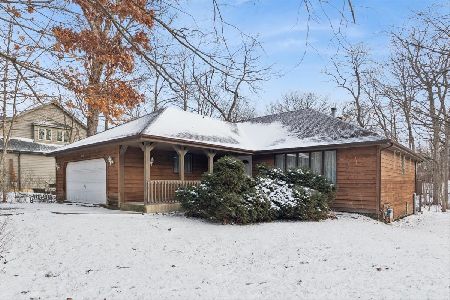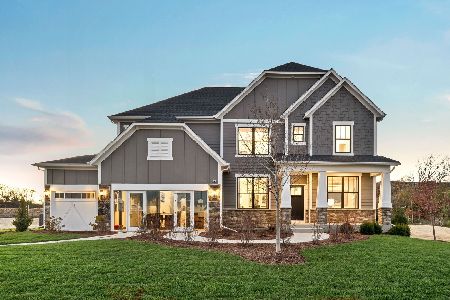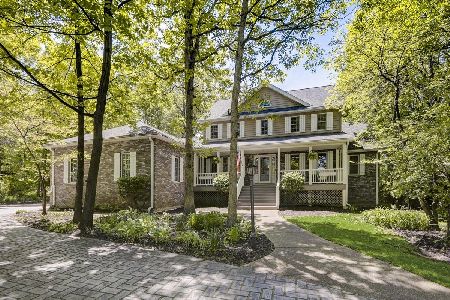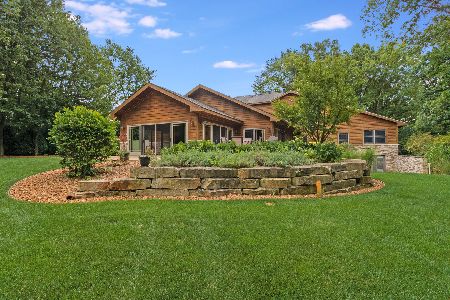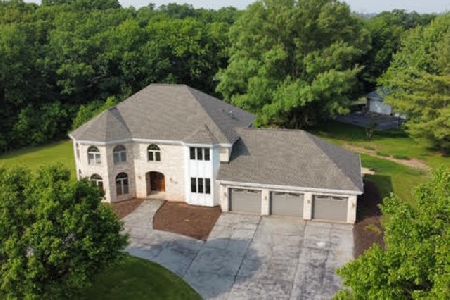2509 Riivendell Drive, New Lenox, Illinois 60451
$355,000
|
Sold
|
|
| Status: | Closed |
| Sqft: | 3,000 |
| Cost/Sqft: | $123 |
| Beds: | 5 |
| Baths: | 3 |
| Year Built: | 1984 |
| Property Taxes: | $11,162 |
| Days On Market: | 1988 |
| Lot Size: | 1,08 |
Description
Original owners offer this Sparkling 2 Story in Super Desirable Riivendell! 5 beds plus loft on over 1 acre lot! New carpet thru out, all hardwood floors refinished and home freshly painted! Totally move in ready! Main floor features large living room w/newly refinished hardwood floors! Formal dining room w/crown molding and hardwood floors too! Super Big eat in kitchen is an entertainers delight & features loads of cabinets w/granite tops, center island, 2 pantries, SS appliances (double oven!) and is open to Family Room w/ Vaulted tongue & groove knotty pine ceilings & Brick wood burning fireplace! Main floor 5th bed (or den) w/hardwood plus main floor laundry too! 2 separate staircase to 2nd floor! Huge Loft w/skylights overlook Family Room! Rest of 2nd floor features large Master Bed w/WIC plus private full bath! Large spare beds all with new carpeting or hardwood floors! Full basement is partially finished..just needs flooring! Super private back yard features huge 2 tiered deck w/built in seating and overlooks huge & private back yard! Great location...close to shopping & 355 yet tucked away from the hustle and bustle! Newer roof, furnace & AC! Don't miss this one!
Property Specifics
| Single Family | |
| — | |
| Traditional | |
| 1984 | |
| Full | |
| — | |
| No | |
| 1.08 |
| Will | |
| Riivendell | |
| 0 / Not Applicable | |
| None | |
| Private Well | |
| Septic-Private | |
| 10827000 | |
| 1508132060070000 |
Property History
| DATE: | EVENT: | PRICE: | SOURCE: |
|---|---|---|---|
| 28 Oct, 2020 | Sold | $355,000 | MRED MLS |
| 21 Sep, 2020 | Under contract | $369,900 | MRED MLS |
| — | Last price change | $379,900 | MRED MLS |
| 21 Aug, 2020 | Listed for sale | $379,900 | MRED MLS |
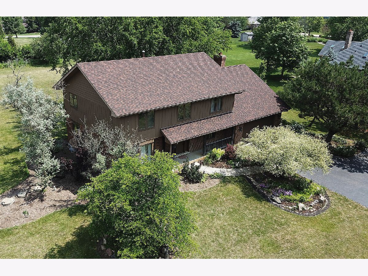
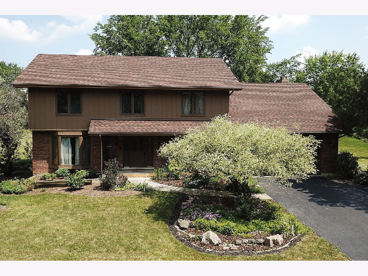
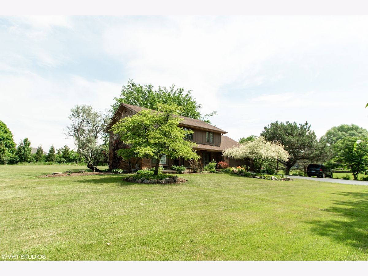
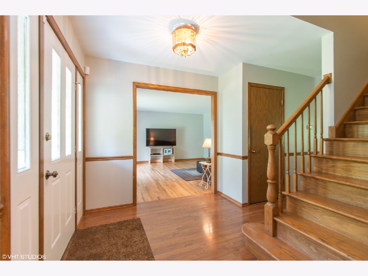
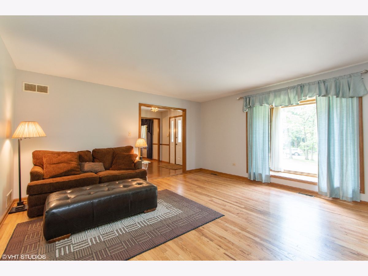
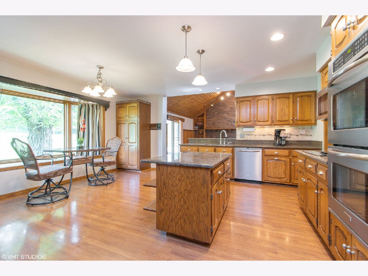
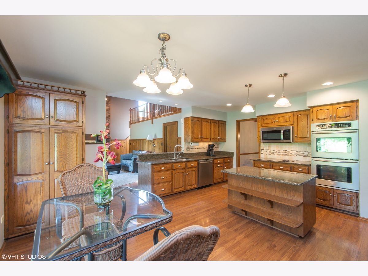
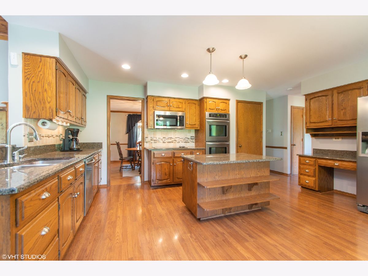
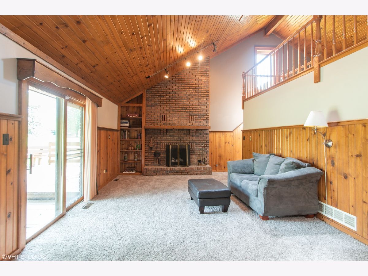
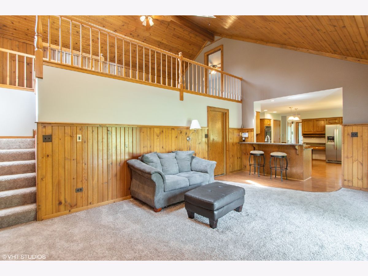
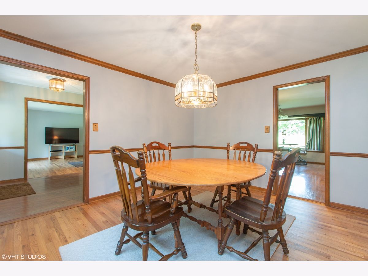
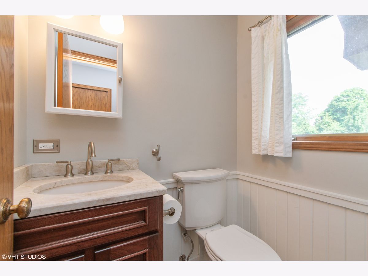
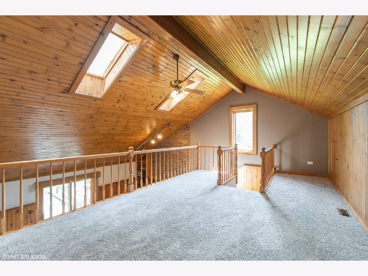
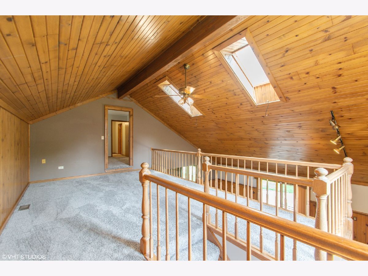
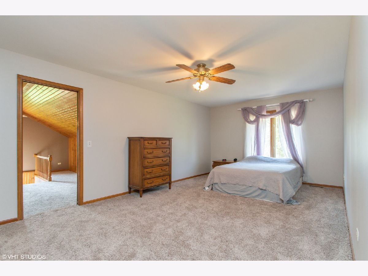
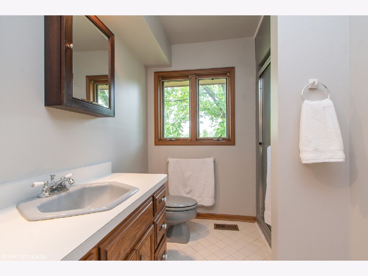
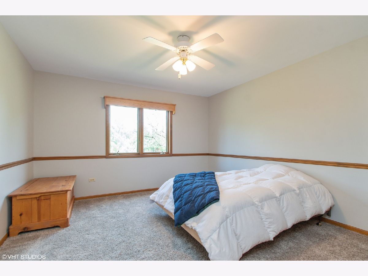
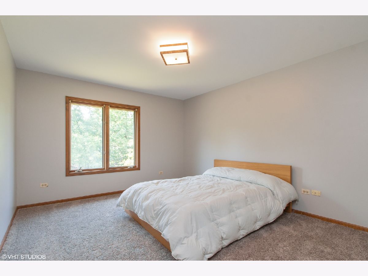
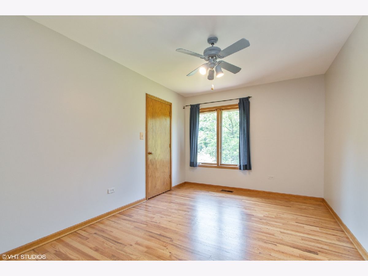
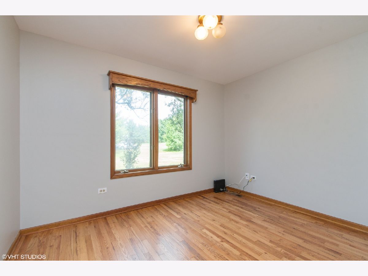
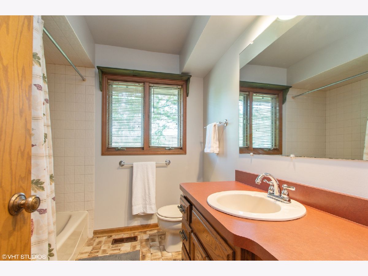
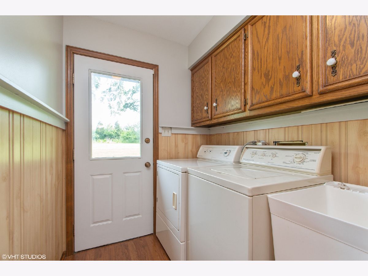
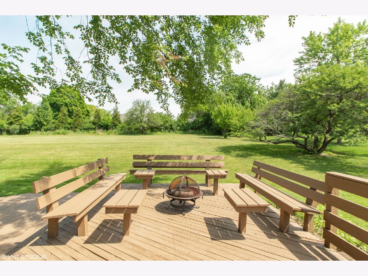
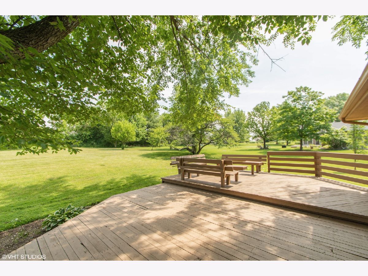
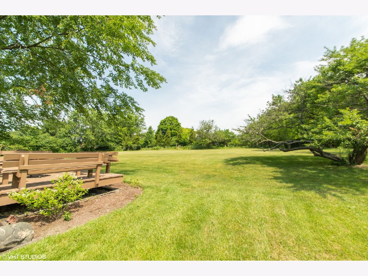
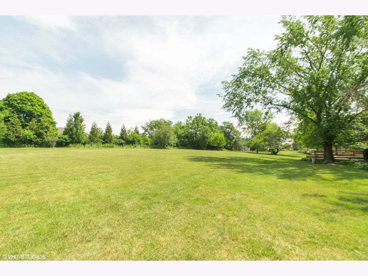
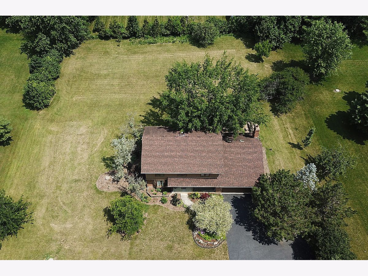
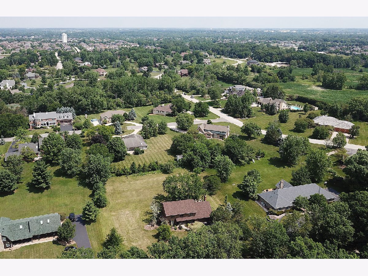
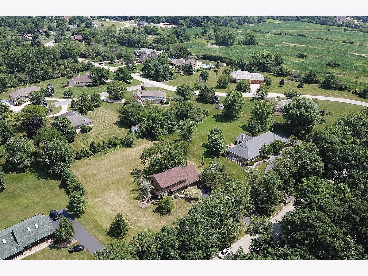
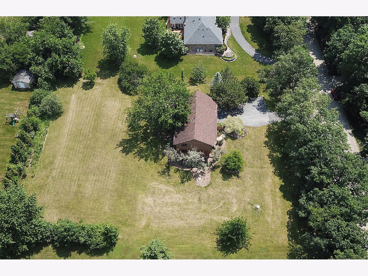
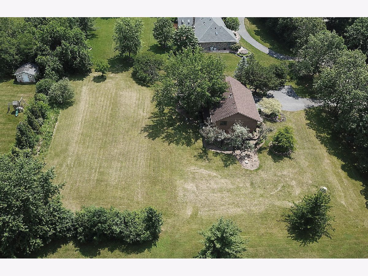
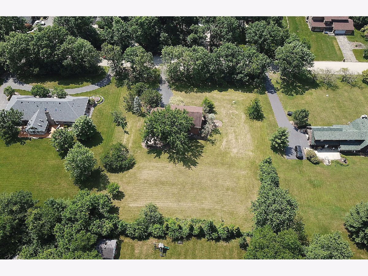
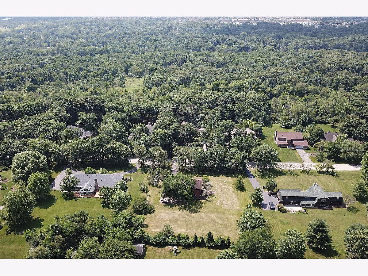
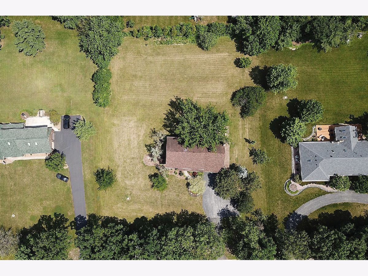
Room Specifics
Total Bedrooms: 5
Bedrooms Above Ground: 5
Bedrooms Below Ground: 0
Dimensions: —
Floor Type: Carpet
Dimensions: —
Floor Type: Carpet
Dimensions: —
Floor Type: Hardwood
Dimensions: —
Floor Type: —
Full Bathrooms: 3
Bathroom Amenities: Soaking Tub
Bathroom in Basement: 0
Rooms: Loft,Foyer,Bedroom 5
Basement Description: Partially Finished
Other Specifics
| 2 | |
| Concrete Perimeter | |
| Asphalt | |
| Deck | |
| Landscaped,Mature Trees | |
| 190 X 244 | |
| Unfinished | |
| Full | |
| Vaulted/Cathedral Ceilings, Skylight(s), Hardwood Floors, Wood Laminate Floors, First Floor Laundry, Built-in Features, Walk-In Closet(s) | |
| Double Oven, Microwave, Dishwasher, Refrigerator, Washer, Dryer, Stainless Steel Appliance(s) | |
| Not in DB | |
| Park, Street Paved | |
| — | |
| — | |
| Wood Burning, Gas Log |
Tax History
| Year | Property Taxes |
|---|---|
| 2020 | $11,162 |
Contact Agent
Nearby Similar Homes
Nearby Sold Comparables
Contact Agent
Listing Provided By
RE/MAX 10

