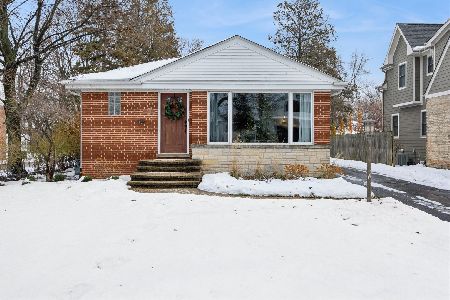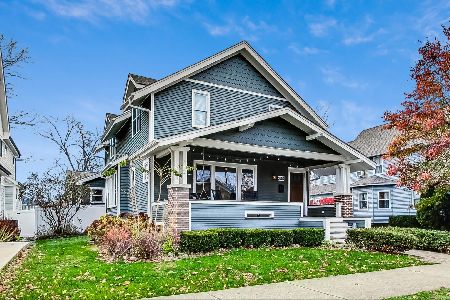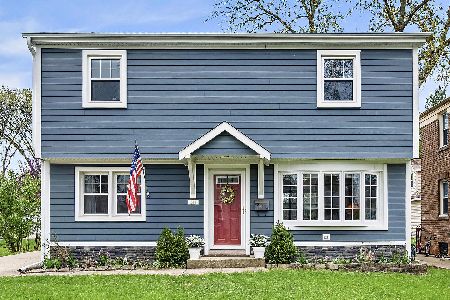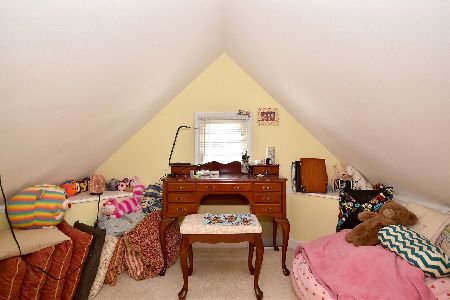251 3rd Street, Elmhurst, Illinois 60126
$1,213,689
|
Sold
|
|
| Status: | Closed |
| Sqft: | 3,735 |
| Cost/Sqft: | $321 |
| Beds: | 4 |
| Baths: | 5 |
| Year Built: | 2017 |
| Property Taxes: | $6,758 |
| Days On Market: | 3024 |
| Lot Size: | 0,19 |
Description
LOCATION, LOCATION, LOCATION!!! Under roof WALK TO TOWN NEW CONSTRUCTION by local seasoned builder.. Still time to customize this one. Boasting 4 bedrooms (5th in full finished basement) 4.5 bathrooms, 2.5 (27' deep) car attached garage, front porch, butler pantry, large family room w/fireplace, hardwood floors throughout, HUGE breakfast area, GOURMET kitchen with large island, granite tops, custom cabinets, SS appliances, upgraded trim package, mud room complete with cubbies, plus much more..
Property Specifics
| Single Family | |
| — | |
| — | |
| 2017 | |
| Full | |
| — | |
| No | |
| 0.19 |
| Du Page | |
| — | |
| 0 / Not Applicable | |
| None | |
| Lake Michigan,Public | |
| Public Sewer, Sewer-Storm | |
| 09772461 | |
| 0601106029 |
Nearby Schools
| NAME: | DISTRICT: | DISTANCE: | |
|---|---|---|---|
|
Grade School
Field Elementary School |
205 | — | |
|
Middle School
Sandburg Middle School |
205 | Not in DB | |
|
High School
York Community High School |
205 | Not in DB | |
Property History
| DATE: | EVENT: | PRICE: | SOURCE: |
|---|---|---|---|
| 10 Aug, 2018 | Sold | $1,213,689 | MRED MLS |
| 9 Apr, 2018 | Under contract | $1,200,000 | MRED MLS |
| 8 Oct, 2017 | Listed for sale | $1,200,000 | MRED MLS |
| 9 May, 2024 | Sold | $1,580,000 | MRED MLS |
| 3 Apr, 2024 | Under contract | $1,620,000 | MRED MLS |
| 14 Mar, 2024 | Listed for sale | $1,620,000 | MRED MLS |
Room Specifics
Total Bedrooms: 5
Bedrooms Above Ground: 4
Bedrooms Below Ground: 1
Dimensions: —
Floor Type: Hardwood
Dimensions: —
Floor Type: Hardwood
Dimensions: —
Floor Type: Hardwood
Dimensions: —
Floor Type: —
Full Bathrooms: 5
Bathroom Amenities: Separate Shower,Double Sink
Bathroom in Basement: 1
Rooms: Bedroom 5,Breakfast Room,Mud Room,Pantry,Play Room,Recreation Room
Basement Description: Finished
Other Specifics
| 2.5 | |
| Concrete Perimeter | |
| Concrete | |
| Patio, Porch | |
| — | |
| 50X167 | |
| — | |
| Full | |
| Bar-Wet, Hardwood Floors, Second Floor Laundry | |
| Microwave, Dishwasher, Refrigerator, Disposal, Stainless Steel Appliance(s), Cooktop, Built-In Oven, Range Hood | |
| Not in DB | |
| Sidewalks, Street Lights, Street Paved | |
| — | |
| — | |
| — |
Tax History
| Year | Property Taxes |
|---|---|
| 2018 | $6,758 |
| 2024 | $27,348 |
Contact Agent
Nearby Similar Homes
Contact Agent
Listing Provided By
RE/MAX Destiny













