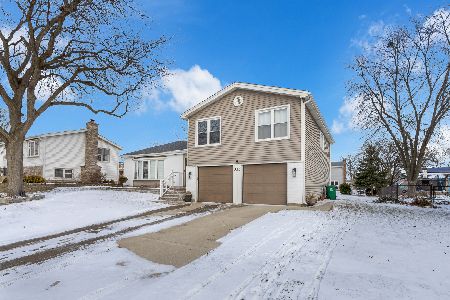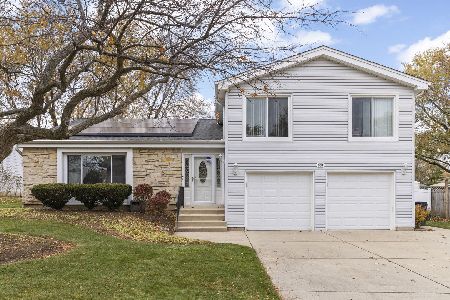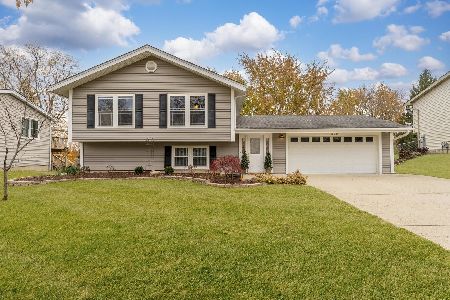251 Bunting Lane, Bloomingdale, Illinois 60108
$565,000
|
Sold
|
|
| Status: | Closed |
| Sqft: | 2,833 |
| Cost/Sqft: | $210 |
| Beds: | 4 |
| Baths: | 4 |
| Year Built: | 1988 |
| Property Taxes: | $9,235 |
| Days On Market: | 2132 |
| Lot Size: | 0,44 |
Description
The Seller has approved the agents and buyers viewing the property! From the Owner's Distinct Vision, this Stunning, Indian Lakes home is newly renovated and a Masterful Achievement of Concept and Design. This Custom, Contemporary Decor is a reflection of today's life styles with it's Sleek, Lines and Sophisticated, Presentation. Starting with the Designer Kitchen with Walls of High Gloss Cabinetry, Sprovieri's, Custom Stone Counter Tops and Marble, Back Splash, Pot Filler, Dacor, 6 burner cook-top with two ovens and a microwave. Bosch Dishwasher, Stainless Steel, sectioned Sink with Designer Faucet and lighted, garbage disposal. The over-sized Breakfast Bar has room for 6 stools and a Cafe Table Area. The Dining Room is currently being used as a Study with a Full Wall of Studio 41, Cabinets, Hardware and Stone Top. The Family Room with Fireplace has two Doors to the newer patio and Huge South Lawn. A Custom Wine Center features Studio 41 Cabinetry, Sprovieri's, Custom Stone Counter Tops, hand Hammered Bar Sink and a Danby, Temperature, Controlled Wine Refrigerator. The one of a kind, First Floor Powder Room, boasts a Marble, Floating Vanity with Custom Lava Stone Sink, Designer Faucet with Changing, Temperature Lighting, Contemporary Mirror and Wall Sconces. The New, First Floor Laundry Room has Studio 41, Custom Cabinetry, Utility Sink, Washer and Dryer, High Decor Ceiling light fixture and Service Door to Side Yard Walkway. The First Floor is Complimented by COREtec, Luxury, Vinyl Flooring, New Moldings, Recessed - Custom Lighting and Premier Living Room Carpeting. The Second Floor Staircase shows a Handmade Custom Runner with Leather Trim, rising to the Sky-lit Hallway with Contemporary, Hanging, Pendant Light Fixture. The Master Retreat with new Double Door entry has a Spa Bath with Ceiling Heater/Exhaust Fan, Whirlpool Tub, Separate, Glass Shower Stall, Double Sink Vanity and Cabinetry by Studio 41. The Master Bedroom Closet Has Custom Closet Organizers and Attic access. The Updated Second Floor Guest Bath also shows a Studio 41 Double Sink Vanity, Tub and Separate Shower Stall. All Second Floor Bedroom have New Karastan Carpeting and Closets with New Glass Doors and Custom Organizers. Bedroom #2 has two Walls of Custom Closet Systems. The Large Lower Level with English Basement has Several Areas to Entertain, a New Bath with Large Shower Stall, Three Closet Areas and a Storage Room. This Remodel is Extensive and Includes - New Light Fixtures and Canned Lighting. Electric Wall Switches and Outlets. Farrow and Ball Interior Wall Paint. All Baseboard Trim. All New Closet Systems. Bedroom #3 has New French Doors. Master Bedroom has New Over-sized Windows. New Karastan Carpeting. New Exterior Patio on the South side of the House. Newly Heated Garage with Painted Floor. Newer HVAC, Thermostat, Water Heater and Central Vacuum. Newer Landscaping and Exterior Coach Lighting.
Property Specifics
| Single Family | |
| — | |
| Tudor | |
| 1988 | |
| Full,English | |
| — | |
| No | |
| 0.44 |
| Du Page | |
| Indian Lakes | |
| 0 / Not Applicable | |
| None | |
| Lake Michigan | |
| Public Sewer, Sewer-Storm | |
| 10701935 | |
| 0222201001 |
Nearby Schools
| NAME: | DISTRICT: | DISTANCE: | |
|---|---|---|---|
|
Grade School
Erickson Elementary School |
13 | — | |
|
Middle School
Westfield Middle School |
13 | Not in DB | |
|
High School
Lake Park High School |
108 | Not in DB | |
Property History
| DATE: | EVENT: | PRICE: | SOURCE: |
|---|---|---|---|
| 29 Jun, 2016 | Under contract | $0 | MRED MLS |
| 23 May, 2016 | Listed for sale | $0 | MRED MLS |
| 29 Jun, 2020 | Sold | $565,000 | MRED MLS |
| 27 May, 2020 | Under contract | $595,000 | MRED MLS |
| 30 Apr, 2020 | Listed for sale | $595,000 | MRED MLS |
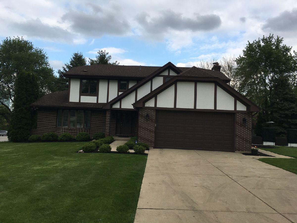
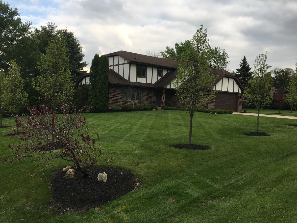
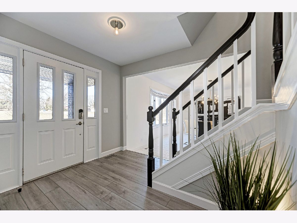
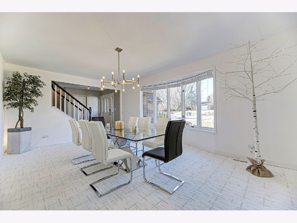
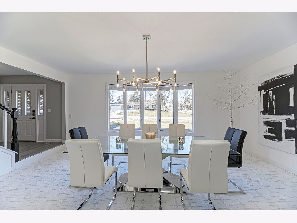
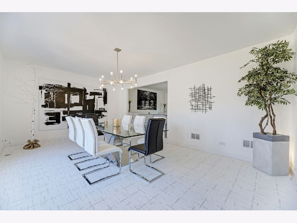
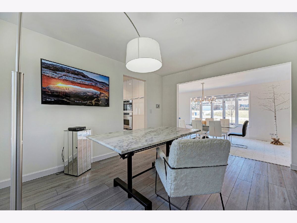
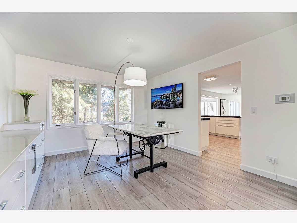
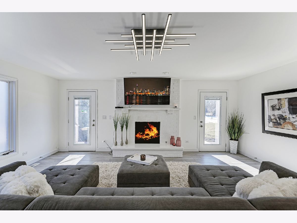
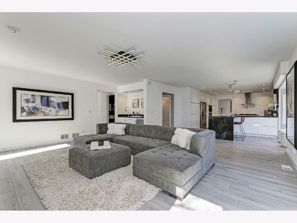
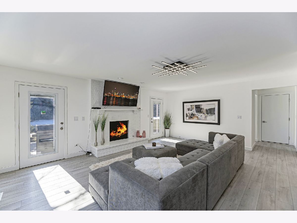
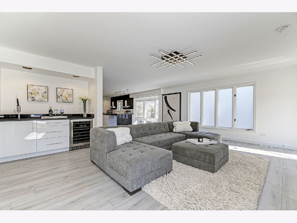
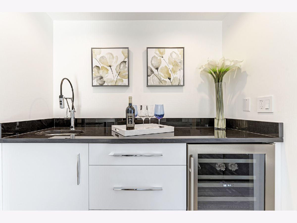
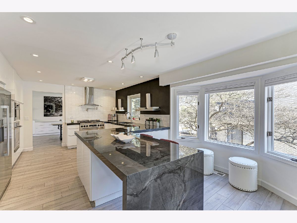
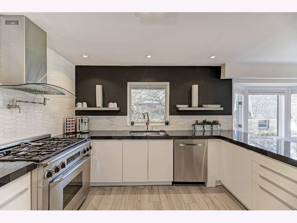
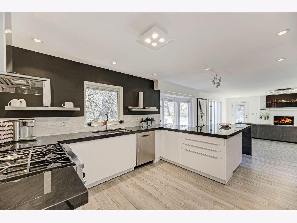
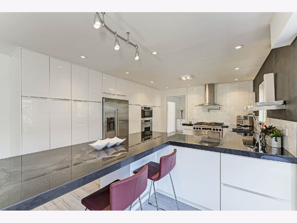
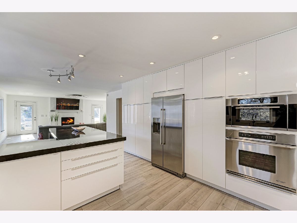
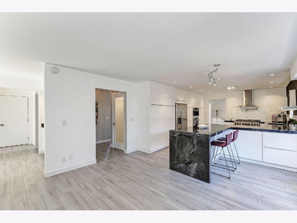
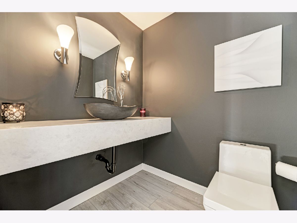
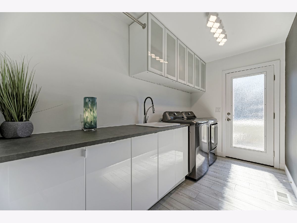
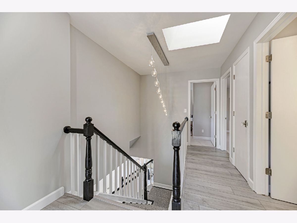
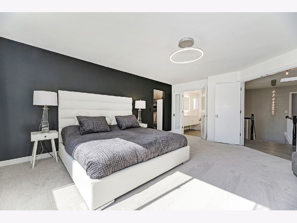
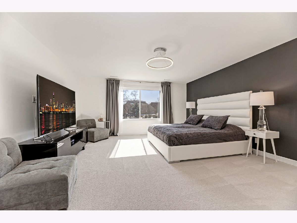
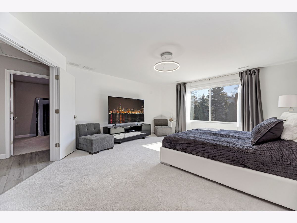
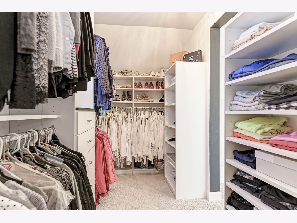
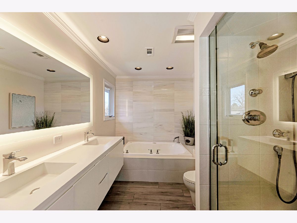
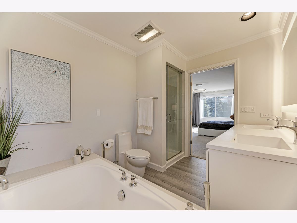
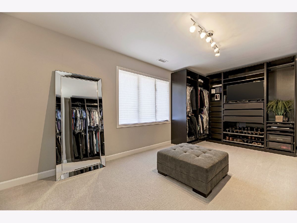
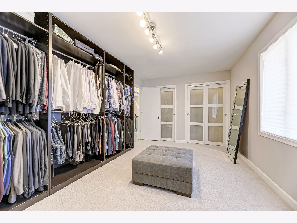
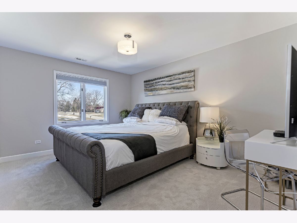
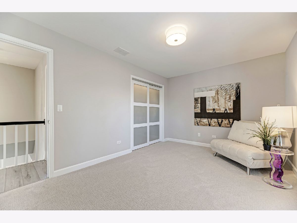
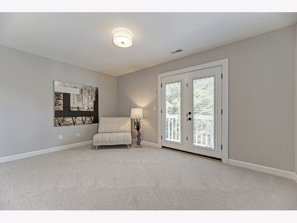
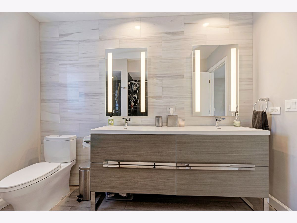
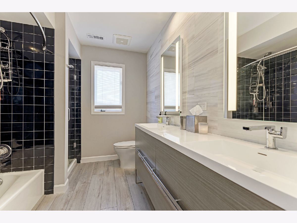
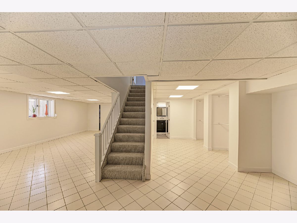
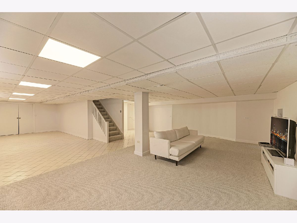
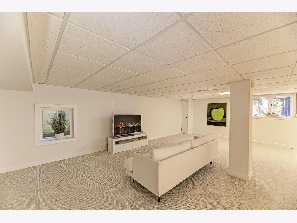
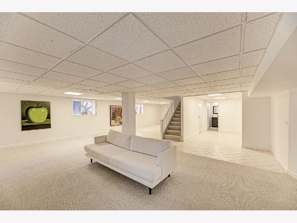
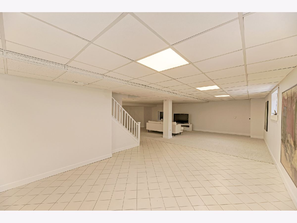
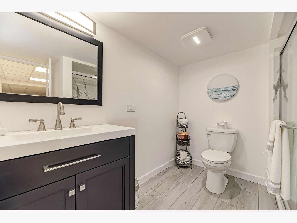
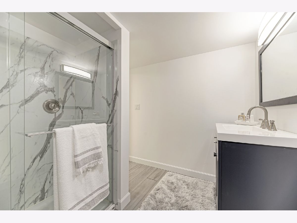
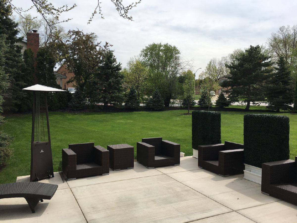
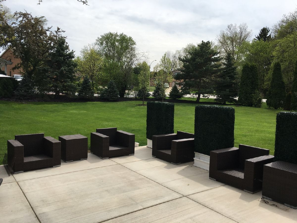
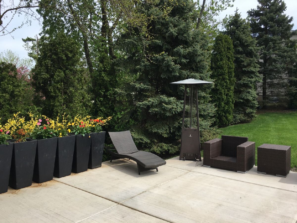
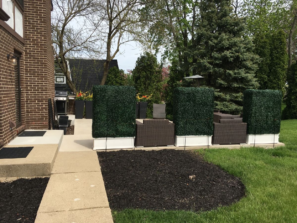
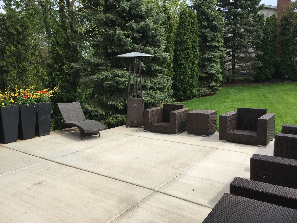
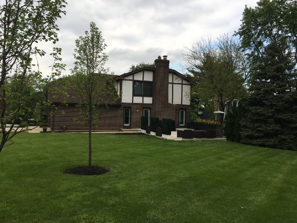
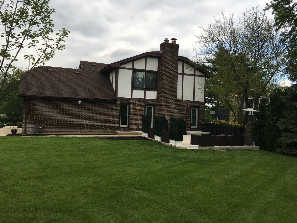
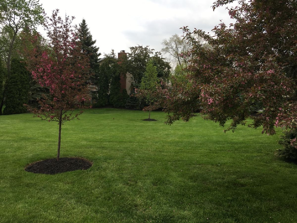
Room Specifics
Total Bedrooms: 4
Bedrooms Above Ground: 4
Bedrooms Below Ground: 0
Dimensions: —
Floor Type: Carpet
Dimensions: —
Floor Type: Carpet
Dimensions: —
Floor Type: Carpet
Full Bathrooms: 4
Bathroom Amenities: Whirlpool,Separate Shower,Double Sink
Bathroom in Basement: 1
Rooms: Eating Area,Foyer,Recreation Room,Play Room,Storage
Basement Description: Finished
Other Specifics
| 2 | |
| Concrete Perimeter | |
| Concrete | |
| Balcony, Patio, Storms/Screens | |
| Corner Lot,Cul-De-Sac | |
| 160 X 100 X 195 X 67 X 48 | |
| — | |
| Full | |
| Skylight(s), Bar-Wet, Wood Laminate Floors, First Floor Laundry | |
| Double Oven, Range, Microwave, Dishwasher, Refrigerator, Washer, Dryer, Disposal, Wine Refrigerator | |
| Not in DB | |
| Sidewalks, Street Lights, Street Paved | |
| — | |
| — | |
| Wood Burning, Gas Log |
Tax History
| Year | Property Taxes |
|---|---|
| 2020 | $9,235 |
Contact Agent
Nearby Similar Homes
Nearby Sold Comparables
Contact Agent
Listing Provided By
Coldwell Banker Realty


