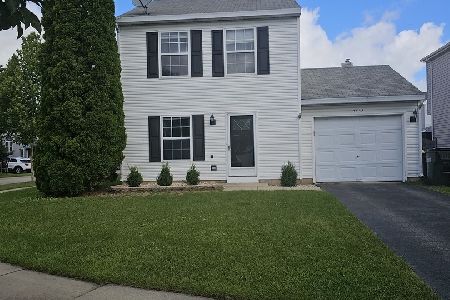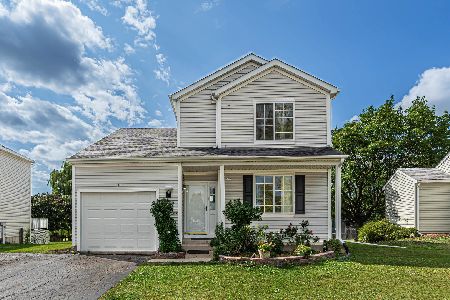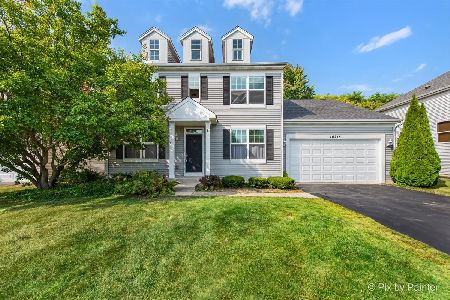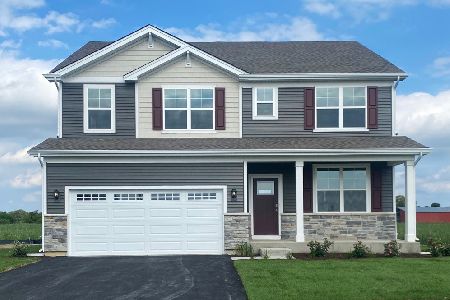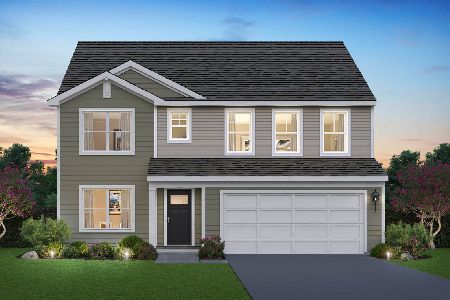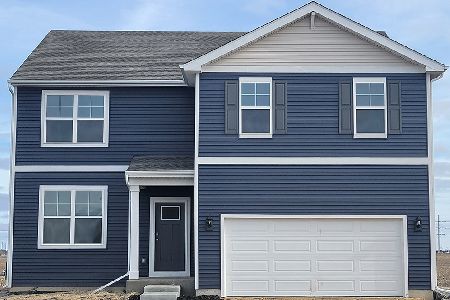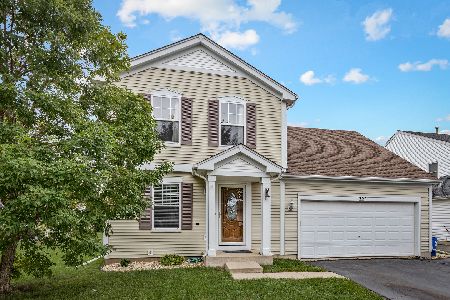251 Ferryville Drive, Lake In The Hills, Illinois 60156
$295,000
|
Sold
|
|
| Status: | Closed |
| Sqft: | 2,147 |
| Cost/Sqft: | $140 |
| Beds: | 4 |
| Baths: | 3 |
| Year Built: | 1998 |
| Property Taxes: | $7,266 |
| Days On Market: | 1940 |
| Lot Size: | 0,28 |
Description
LOCATION, LOCATION, LOCATION~This beautiful Devonshire model has 4 bedrooms and is located in a cul-de-sac with a rare 3 car-garage! HIGHLY ACCLAIMED HUNTLEY SCHOOL DIST. & Park District. Home has tinted windows to help keep low utiltiy bills. Beautifully UPDATED kitchen with SS appliances, Maple cabinets, and new granite counters and backsplash! Family room located right off the kitchen for easy entertaining. Enjoy the brick fire-place, built-ins and It's wired for surround sound. LARGE yard with nice-sized deck. Large Master bedroom Suite has a Vaulted Ceiling and walk-in closet and private bath with dual sinks and separate shower. The fun continues with a fabulous FINISHED basement for game night. A great place to hang out with your guests. Office area and or Exercise room located in basement too! Plenty of storage space~ Newer A/C & Furnace (18), New Sump Pump (20) This home won't last, Get here Quick! Plenty of shopping near by~ Close to Hospital & Crystal Lake Train Station is just 15 minutes away! WELCOME HOME! Quick Close possible! SS appliances were just installed and not shown in current photos FYI! NEW WATER HEATER GOING IN AND NEW ROOF ORDRED
Property Specifics
| Single Family | |
| — | |
| — | |
| 1998 | |
| Full | |
| DEVONSHIRE | |
| No | |
| 0.28 |
| Mc Henry | |
| Bellchase | |
| — / Not Applicable | |
| None | |
| Public | |
| Public Sewer | |
| 10780865 | |
| 1826301054 |
Property History
| DATE: | EVENT: | PRICE: | SOURCE: |
|---|---|---|---|
| 2 Oct, 2020 | Sold | $295,000 | MRED MLS |
| 17 Jul, 2020 | Under contract | $299,900 | MRED MLS |
| 14 Jul, 2020 | Listed for sale | $299,900 | MRED MLS |
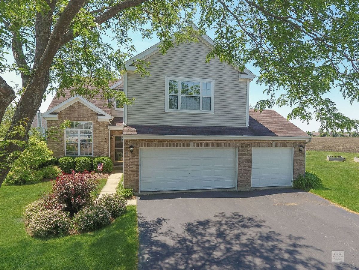
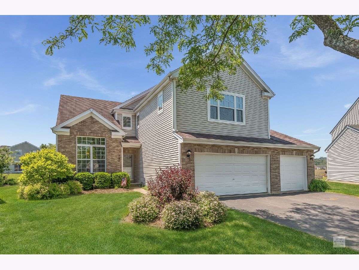
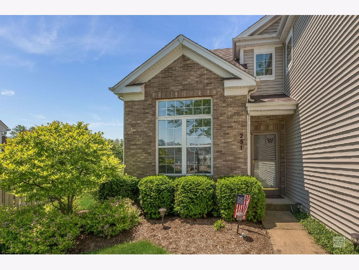
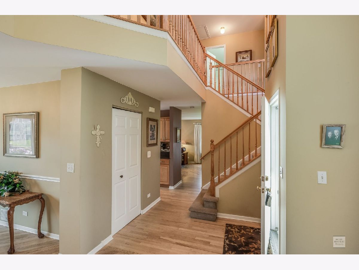
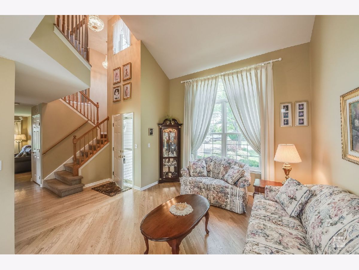
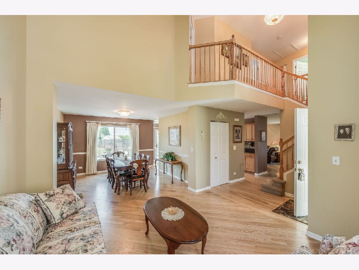
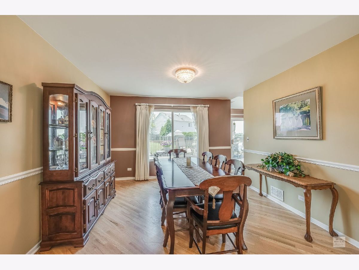
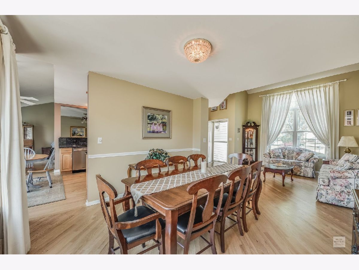
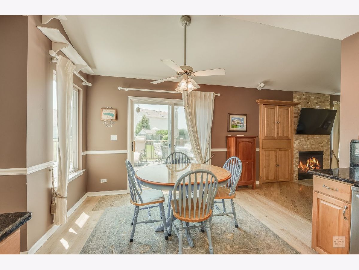
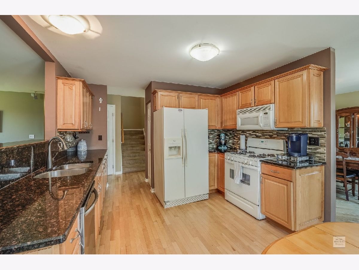
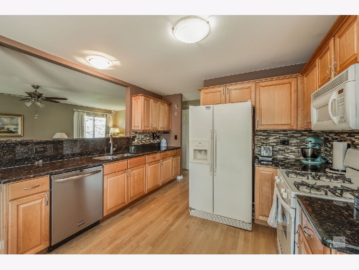
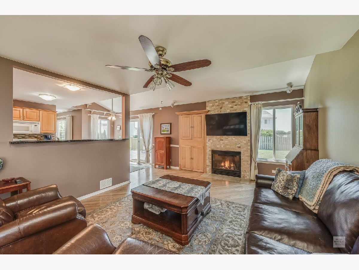
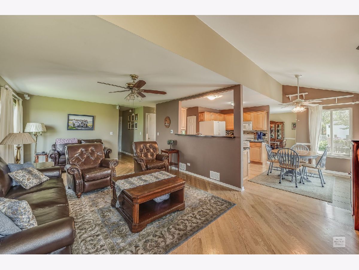
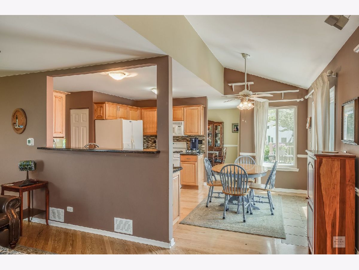
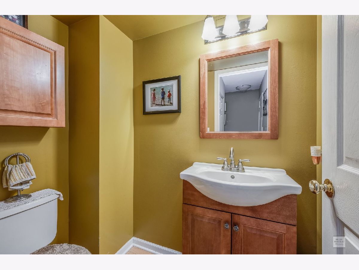
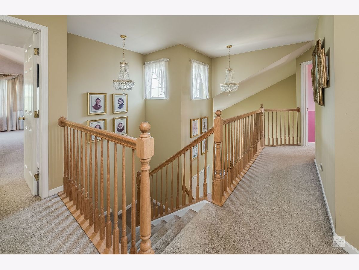
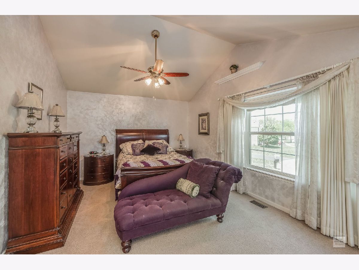
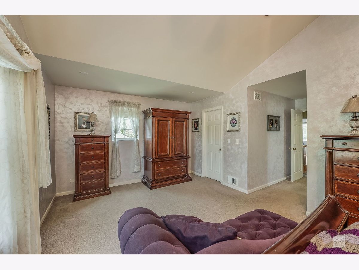
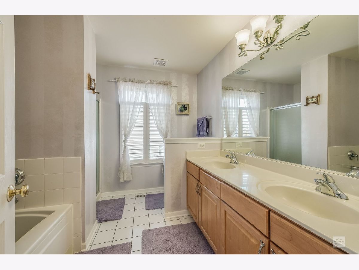
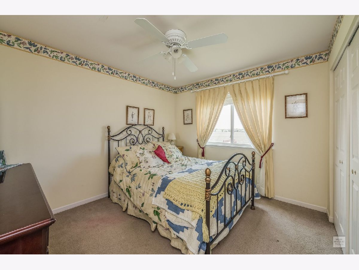
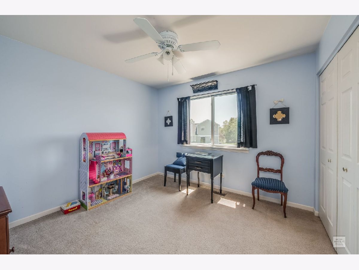
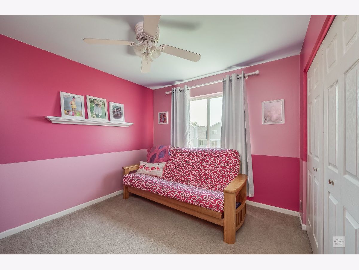
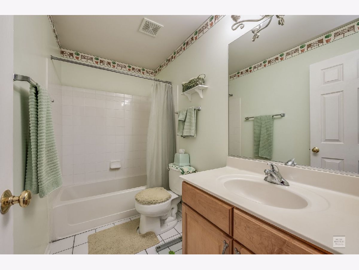
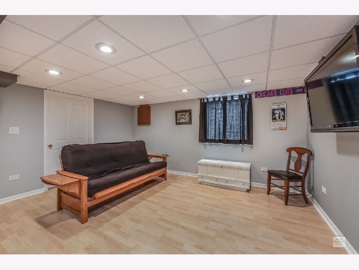
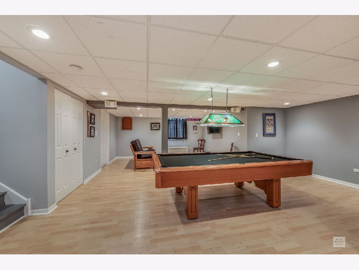
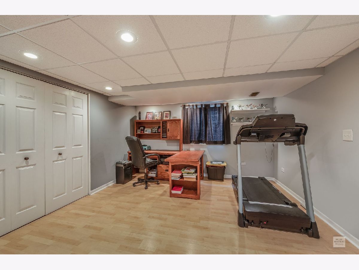
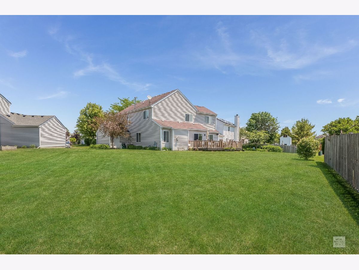
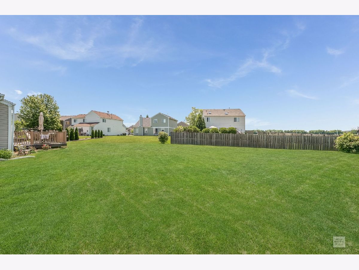
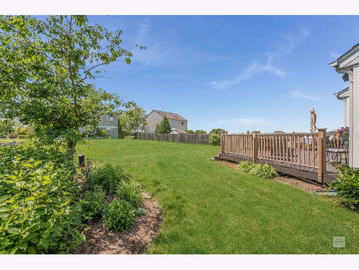
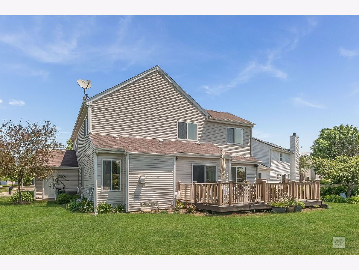
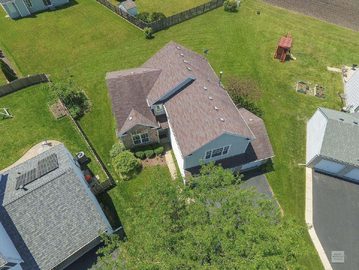
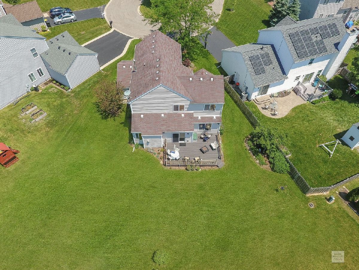
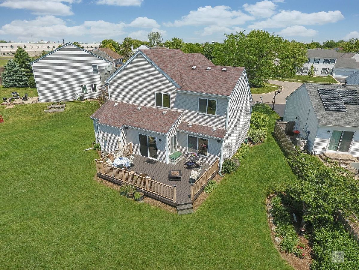
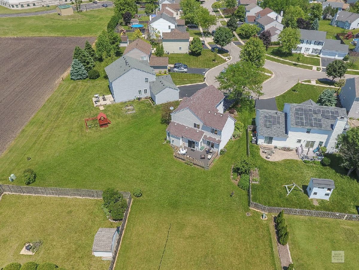
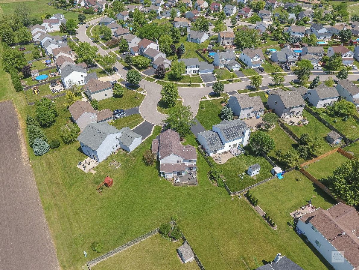
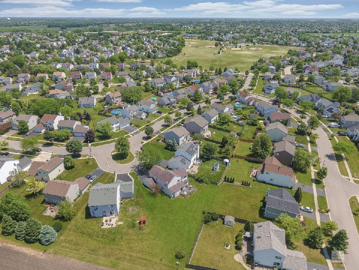
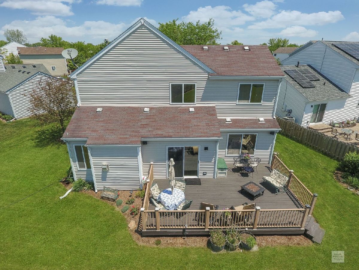
Room Specifics
Total Bedrooms: 4
Bedrooms Above Ground: 4
Bedrooms Below Ground: 0
Dimensions: —
Floor Type: Carpet
Dimensions: —
Floor Type: Carpet
Dimensions: —
Floor Type: Carpet
Full Bathrooms: 3
Bathroom Amenities: Separate Shower,Double Sink
Bathroom in Basement: 0
Rooms: Office,Game Room,Family Room
Basement Description: Finished
Other Specifics
| 3 | |
| — | |
| Asphalt | |
| Deck, Storms/Screens | |
| Cul-De-Sac | |
| 140X115X41X164 | |
| — | |
| Full | |
| Vaulted/Cathedral Ceilings, Hardwood Floors, Wood Laminate Floors | |
| Range, Microwave, Dishwasher, Refrigerator, Washer, Dryer, Water Softener | |
| Not in DB | |
| Street Paved | |
| — | |
| — | |
| Gas Log |
Tax History
| Year | Property Taxes |
|---|---|
| 2020 | $7,266 |
Contact Agent
Nearby Similar Homes
Nearby Sold Comparables
Contact Agent
Listing Provided By
RE/MAX Action

