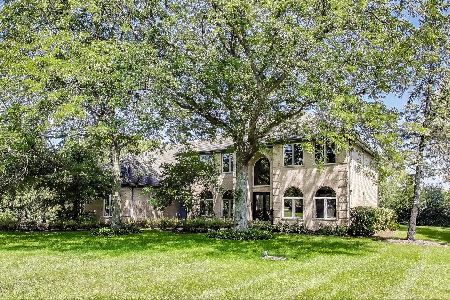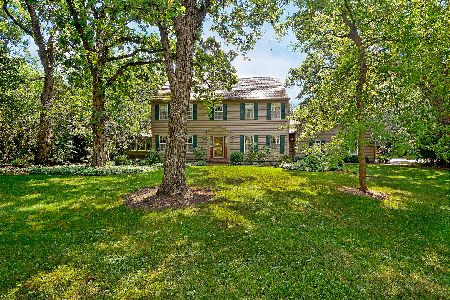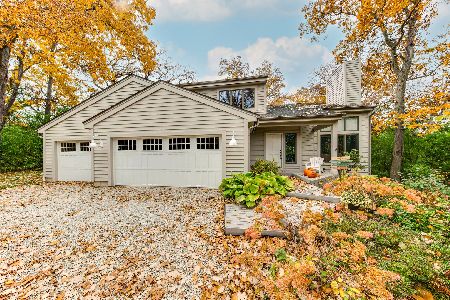251 North Trail, Hawthorn Woods, Illinois 60047
$535,000
|
Sold
|
|
| Status: | Closed |
| Sqft: | 3,621 |
| Cost/Sqft: | $152 |
| Beds: | 4 |
| Baths: | 4 |
| Year Built: | 1988 |
| Property Taxes: | $10,370 |
| Days On Market: | 1902 |
| Lot Size: | 0,94 |
Description
Escape to your private, wooded one-acre oasis. Tons of room both indoors and out. Gourmet kitchen features Wolf oven/hood/stove/microwave, huge walk-in pantry, gorgeous granite counters. Expansive yard graced with majestic oaks and hickories. Watch the horses graze in the distance as you relax on the lovely cedar deck, gazebo or private master balcony. Enjoy multiple spaces for your home office needs. This home has loads of perks. Extra storage in the 3.5-car heated garage, Tesla electric vehicle charger, hardwood floors, central vacuum system, back-up generator. New roof in 2019, reverse osmosis, new carpet upstairs, stately master bedroom complete with dressing room, sitting room/office, modern bath and spacious walk-in closet. Freshly painted both inside and out. Cul-de-sac location with countryside vibe, yet nearby award-winning District 95 schools and Route 12 shopping and dining. Come experience a slice of paradise.
Property Specifics
| Single Family | |
| — | |
| — | |
| 1988 | |
| Full | |
| — | |
| No | |
| 0.94 |
| Lake | |
| — | |
| — / Not Applicable | |
| None | |
| Private Well | |
| Septic-Private | |
| 10928208 | |
| 10323020110000 |
Nearby Schools
| NAME: | DISTRICT: | DISTANCE: | |
|---|---|---|---|
|
Grade School
Spencer Loomis Elementary School |
95 | — | |
|
Middle School
Lake Zurich Middle - N Campus |
95 | Not in DB | |
|
High School
Lake Zurich High School |
95 | Not in DB | |
Property History
| DATE: | EVENT: | PRICE: | SOURCE: |
|---|---|---|---|
| 21 Dec, 2020 | Sold | $535,000 | MRED MLS |
| 20 Nov, 2020 | Under contract | $549,900 | MRED MLS |
| — | Last price change | $559,900 | MRED MLS |
| 8 Nov, 2020 | Listed for sale | $559,900 | MRED MLS |

Room Specifics
Total Bedrooms: 4
Bedrooms Above Ground: 4
Bedrooms Below Ground: 0
Dimensions: —
Floor Type: Carpet
Dimensions: —
Floor Type: Carpet
Dimensions: —
Floor Type: Carpet
Full Bathrooms: 4
Bathroom Amenities: —
Bathroom in Basement: 1
Rooms: Storage,Study,Recreation Room,Office,Foyer,Sitting Room,Walk In Closet,Pantry,Walk In Closet,Storage
Basement Description: Finished,Egress Window,Rec/Family Area,Storage Space
Other Specifics
| 3 | |
| — | |
| Asphalt | |
| Balcony, Deck, Porch, Fire Pit | |
| Cul-De-Sac,Landscaped,Wooded | |
| 0.937 | |
| — | |
| Full | |
| Vaulted/Cathedral Ceilings, Skylight(s), Bar-Wet, Hardwood Floors, First Floor Laundry, Built-in Features, Walk-In Closet(s), Bookcases, Open Floorplan, Granite Counters | |
| Range, Microwave, Dishwasher, Refrigerator, Washer, Dryer, Stainless Steel Appliance(s), Built-In Oven, Range Hood, Front Controls on Range/Cooktop, Gas Cooktop, Electric Oven | |
| Not in DB | |
| — | |
| — | |
| — | |
| Wood Burning, Gas Starter |
Tax History
| Year | Property Taxes |
|---|---|
| 2020 | $10,370 |
Contact Agent
Nearby Similar Homes
Nearby Sold Comparables
Contact Agent
Listing Provided By
Berkshire Hathaway HomeServices Chicago






