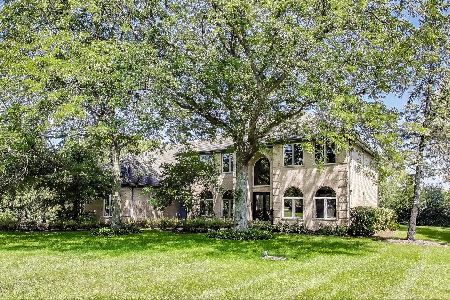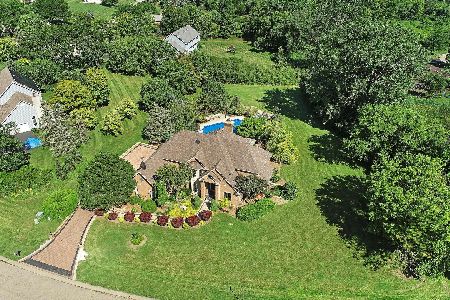239 North Trail, Hawthorn Woods, Illinois 60047
$450,000
|
Sold
|
|
| Status: | Closed |
| Sqft: | 2,615 |
| Cost/Sqft: | $179 |
| Beds: | 3 |
| Baths: | 3 |
| Year Built: | 1990 |
| Property Taxes: | $10,887 |
| Days On Market: | 2563 |
| Lot Size: | 0,00 |
Description
Stunning sprawling all brick custom ranch home with wonderful curb appeal sits on a picturesque lot in Hawthorn Woods. The expansive family room boasts vaulted ceilings, arched windows, hardwood floors, sliders to deck and a cozy brick fireplace. The pristine Chef's kitchen has a large center island, granite counters, stainless steel appliances, walk in pantry and separate eating area. Master Suite with tray ceiling, walk-in closet and spectacular NEW spa bath. Home also features a second entrance with mudroom, large exercise room, upgraded light fixtures, and solid wood doors throughout. A beautiful home in a great location. Plus, a HUGE lower level, including a large exercise room, ready to be finished for your needs! Brand NEW roof, 3-car side load garage. This is truly a step above the rest!
Property Specifics
| Single Family | |
| — | |
| Ranch | |
| 1990 | |
| Full | |
| CUSTOM | |
| No | |
| — |
| Lake | |
| Bridlewoods | |
| 0 / Not Applicable | |
| None | |
| Private Well | |
| Septic-Private | |
| 10251727 | |
| 14051040060000 |
Nearby Schools
| NAME: | DISTRICT: | DISTANCE: | |
|---|---|---|---|
|
Grade School
Spencer Loomis Elementary School |
95 | — | |
|
Middle School
Lake Zurich Middle - N Campus |
95 | Not in DB | |
|
High School
Lake Zurich High School |
95 | Not in DB | |
Property History
| DATE: | EVENT: | PRICE: | SOURCE: |
|---|---|---|---|
| 21 Oct, 2010 | Sold | $434,000 | MRED MLS |
| 6 Jul, 2010 | Under contract | $448,500 | MRED MLS |
| — | Last price change | $474,400 | MRED MLS |
| 10 Nov, 2009 | Listed for sale | $495,000 | MRED MLS |
| 1 Apr, 2019 | Sold | $450,000 | MRED MLS |
| 24 Jan, 2019 | Under contract | $469,000 | MRED MLS |
| 17 Jan, 2019 | Listed for sale | $469,000 | MRED MLS |
Room Specifics
Total Bedrooms: 3
Bedrooms Above Ground: 3
Bedrooms Below Ground: 0
Dimensions: —
Floor Type: Carpet
Dimensions: —
Floor Type: Carpet
Full Bathrooms: 3
Bathroom Amenities: Whirlpool,Separate Shower,Double Sink
Bathroom in Basement: 0
Rooms: Exercise Room,Foyer,Mud Room
Basement Description: Partially Finished
Other Specifics
| 3 | |
| — | |
| — | |
| — | |
| — | |
| 157X259X157X259 | |
| — | |
| Full | |
| Vaulted/Cathedral Ceilings, Skylight(s), Hardwood Floors, First Floor Bedroom, First Floor Full Bath, Walk-In Closet(s) | |
| Range, Microwave, Dishwasher, Refrigerator, Washer, Dryer, Disposal, Trash Compactor | |
| Not in DB | |
| Street Paved | |
| — | |
| — | |
| Attached Fireplace Doors/Screen, Gas Log |
Tax History
| Year | Property Taxes |
|---|---|
| 2010 | $11,215 |
| 2019 | $10,887 |
Contact Agent
Nearby Similar Homes
Nearby Sold Comparables
Contact Agent
Listing Provided By
Coldwell Banker Residential Brokerage





