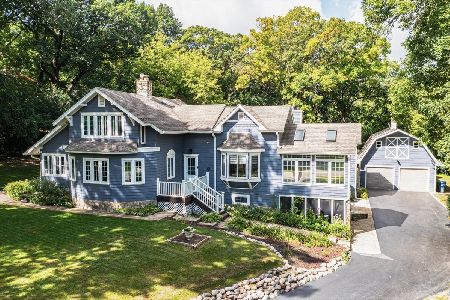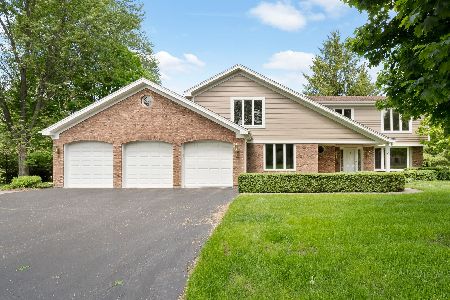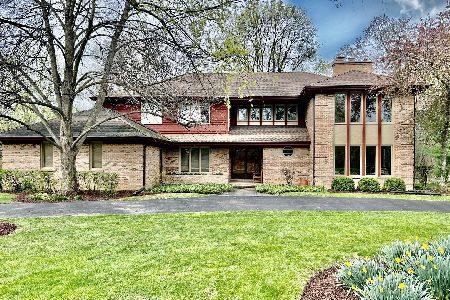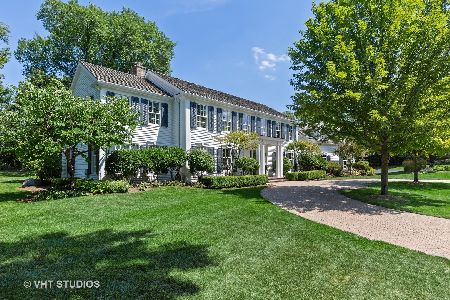251 Pebble Creek Drive, Tower Lakes, Illinois 60010
$695,000
|
Sold
|
|
| Status: | Closed |
| Sqft: | 6,229 |
| Cost/Sqft: | $112 |
| Beds: | 5 |
| Baths: | 6 |
| Year Built: | 1984 |
| Property Taxes: | $19,060 |
| Days On Market: | 1536 |
| Lot Size: | 1,49 |
Description
Quality shines throughout this gorgeous custom home on a quiet, interior acre and a half in desirable Country Club Estates. You'll fall in love with the beautiful millwork and crown molding, open concept updated kitchen with cherry cabinets and granite counters, sprawling deck, and well-appointed walk-out basement with fireplace, to your stunning heated pool. First-floor office with built-ins fulfills current day work from home needs. The picturesque tiled sunroom offers a serene retreat to enjoy in all seasons. The exquisite master bedroom retreat with fireplace and en suite offers the perfect respite. The three additional second-floor spacious bedrooms offer window seats, extended closet space, and even a prince/princess en suite! Imagine the gatherings you can enjoy around the full bar in the recreation room with the adjacent theater room with panoramic pool views. Bring your ideas to make this home as grand as it can be, there is some "room for equity building" for the right buyers. Brand New Carpet 2021, New Pool Liner 2020, New Furnace 2020, New Dishwasher. Roof is New within the past 5 years.
Property Specifics
| Single Family | |
| — | |
| Cape Cod | |
| 1984 | |
| Full,Walkout | |
| — | |
| No | |
| 1.49 |
| Lake | |
| Country Club Estates | |
| 50 / Annual | |
| Scavenger,Lake Rights | |
| Community Well | |
| Septic-Private | |
| 11238879 | |
| 13013010040000 |
Nearby Schools
| NAME: | DISTRICT: | DISTANCE: | |
|---|---|---|---|
|
Grade School
North Barrington Elementary Scho |
220 | — | |
|
Middle School
Barrington Middle School-station |
220 | Not in DB | |
|
High School
Barrington High School |
220 | Not in DB | |
Property History
| DATE: | EVENT: | PRICE: | SOURCE: |
|---|---|---|---|
| 28 Dec, 2021 | Sold | $695,000 | MRED MLS |
| 16 Nov, 2021 | Under contract | $699,000 | MRED MLS |
| 5 Oct, 2021 | Listed for sale | $699,000 | MRED MLS |
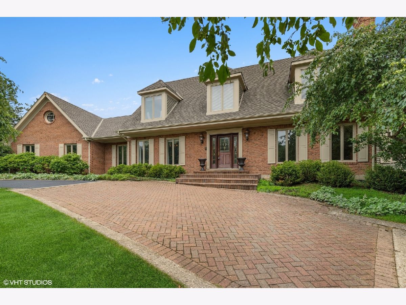
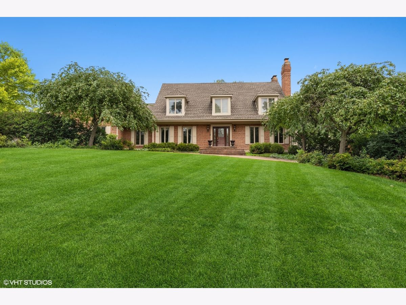
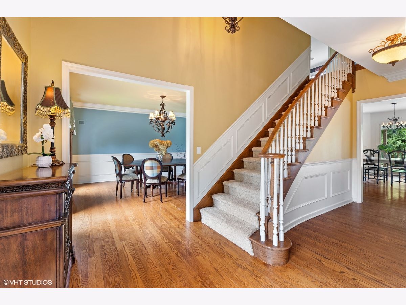
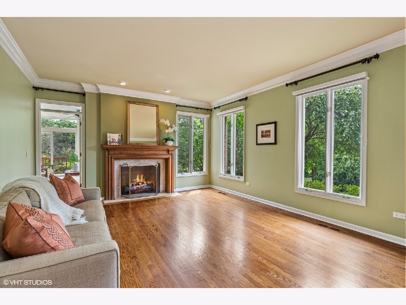
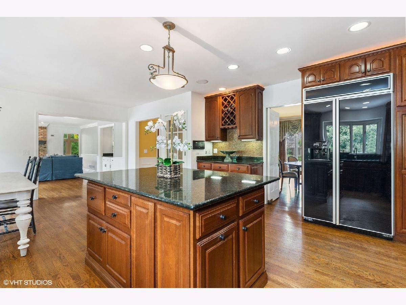
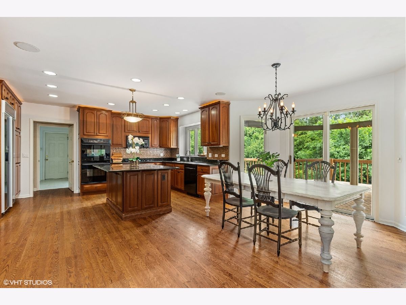
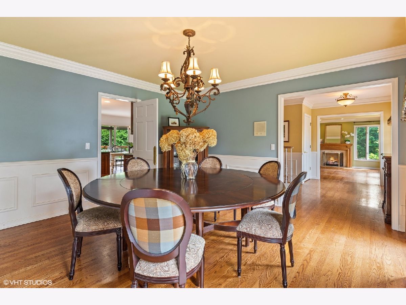
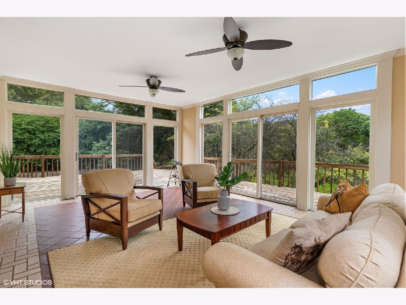
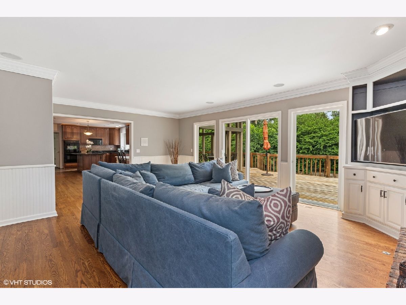
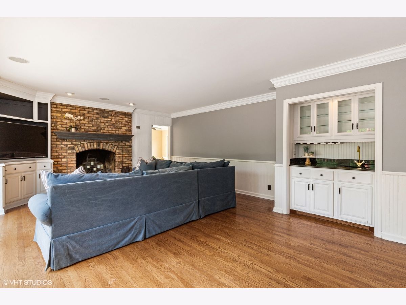
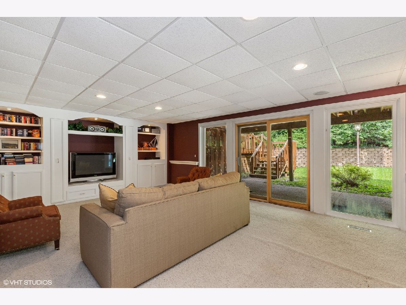
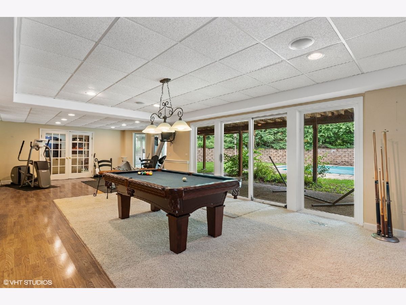
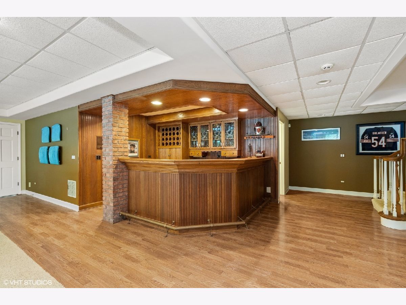
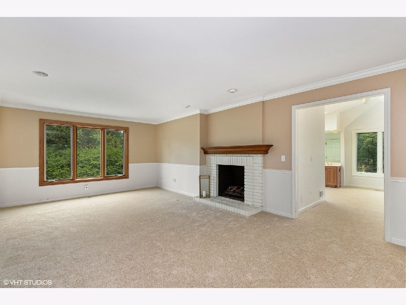
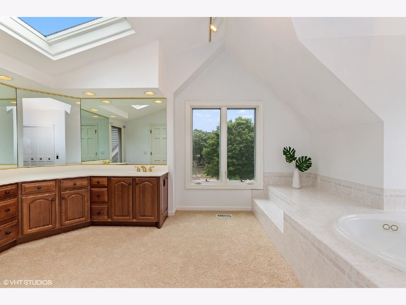
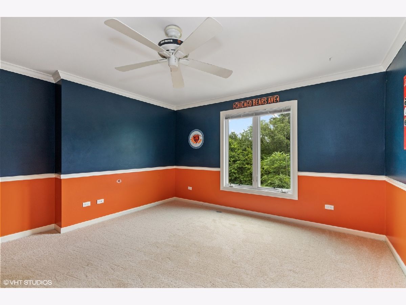
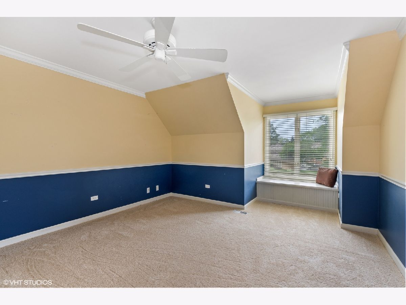
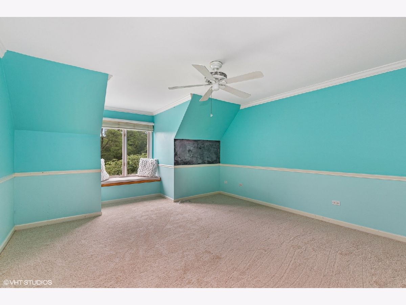
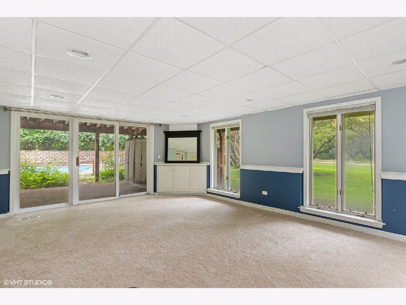
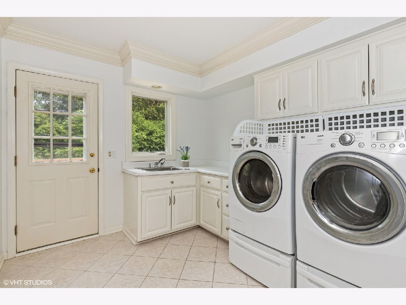
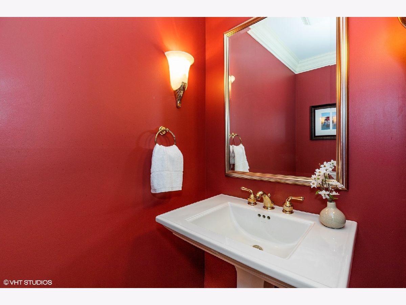
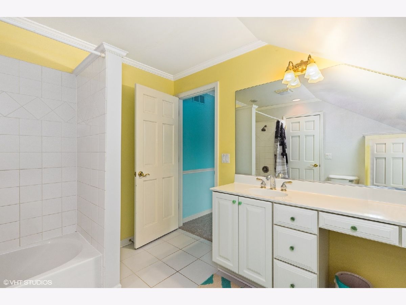
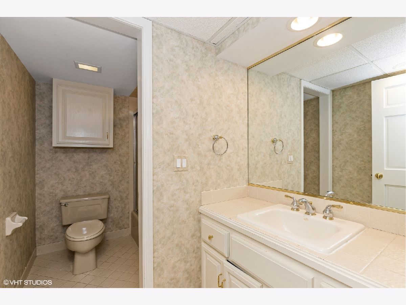
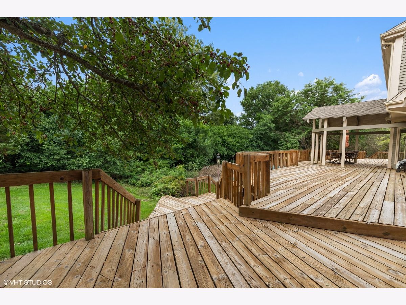
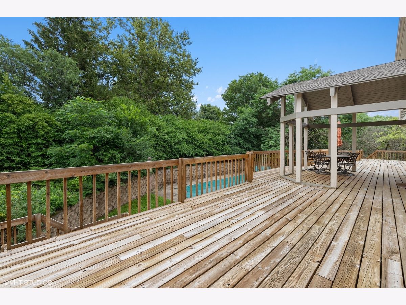
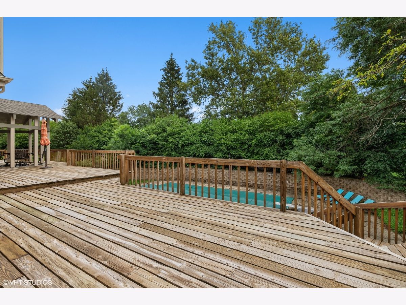
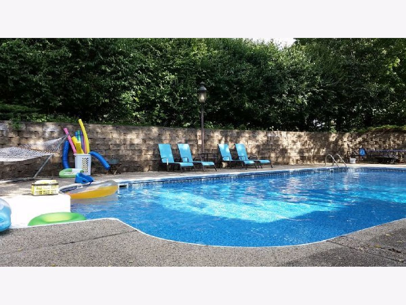
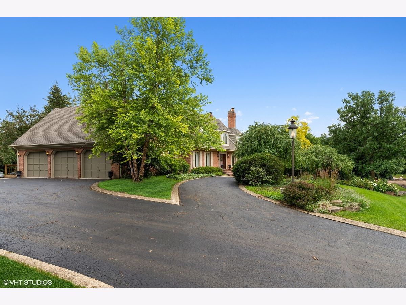
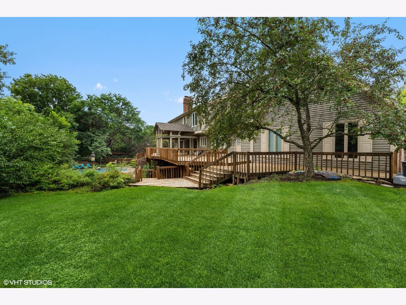
Room Specifics
Total Bedrooms: 5
Bedrooms Above Ground: 5
Bedrooms Below Ground: 0
Dimensions: —
Floor Type: Carpet
Dimensions: —
Floor Type: Carpet
Dimensions: —
Floor Type: Carpet
Dimensions: —
Floor Type: —
Full Bathrooms: 6
Bathroom Amenities: —
Bathroom in Basement: 1
Rooms: Bedroom 5,Recreation Room,Sun Room,Eating Area,Office
Basement Description: Finished
Other Specifics
| 3 | |
| — | |
| Asphalt | |
| Deck, In Ground Pool | |
| — | |
| 365X153X76X339X143 | |
| — | |
| Full | |
| — | |
| Double Oven, Microwave, Dishwasher, Refrigerator, Washer, Dryer, Disposal | |
| Not in DB | |
| — | |
| — | |
| — | |
| Wood Burning, Gas Log, Gas Starter |
Tax History
| Year | Property Taxes |
|---|---|
| 2021 | $19,060 |
Contact Agent
Nearby Similar Homes
Nearby Sold Comparables
Contact Agent
Listing Provided By
Compass

