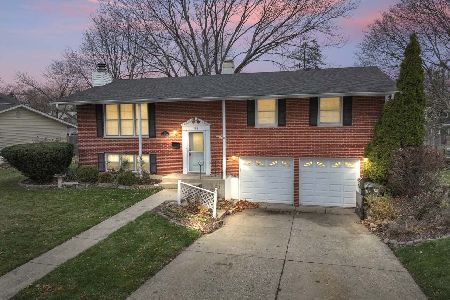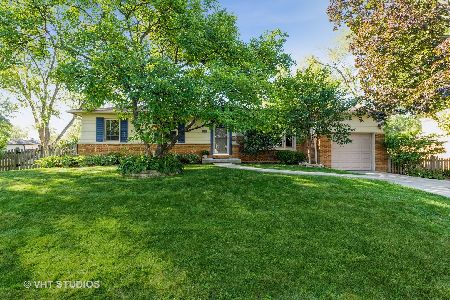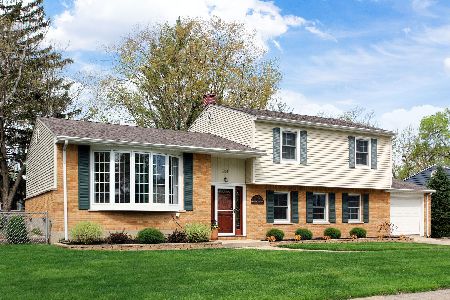251 Richards Drive, Palatine, Illinois 60074
$291,500
|
Sold
|
|
| Status: | Closed |
| Sqft: | 1,630 |
| Cost/Sqft: | $179 |
| Beds: | 4 |
| Baths: | 2 |
| Year Built: | 1960 |
| Property Taxes: | $7,277 |
| Days On Market: | 2099 |
| Lot Size: | 0,19 |
Description
Sellers offering a $2500 CLOSING CREDIT for an accepted offer by MAY 28th! BRAND NEW ROOF AND SHUTTERS & THOUSANDS SPENT ON UPDATES!! Beautifully REFINISHED HARDWOOD FLOORS in the living room, dining room, hallway and upstairs bedrooms! NEWLY UPDATED KITCHEN features SS APPLIANCES, new floor, countertops, hardware and paint. Main floor features newer paint, windows and GORGEOUS PORCELAIN TILE. This beautiful, spacious, MOVE-IN READY, 4 bedroom home is being offered at a GREAT PRICE in the Winston Park subdivision! Nearby parks, bike trails, soccer and baseball fields. Close to downtown and Metra. HIGHLY RATED SCHOOLS in Districts 15 and 211. The upper level features 3 bedrooms and 1 bath with a double vanity. 4th bedroom, which features OUTDOOR ACCESS to the patio and backyard, is on the main floor adjacent to the 2nd bathroom and could be used as a MASTER SUITE OR IN-LAW ARRANGEMENT. Basement level has new carpet and paint- great for an EXTRA BEDROOM, PLAYROOM, DEN OR OFFICE. Huge deck is great for entertaining! This home has so much to offer. Schedule an appt. today! THIS IS A MUST SEE!
Property Specifics
| Single Family | |
| — | |
| Tri-Level | |
| 1960 | |
| Partial | |
| — | |
| No | |
| 0.19 |
| Cook | |
| Winston Park | |
| — / Not Applicable | |
| None | |
| Lake Michigan | |
| Public Sewer | |
| 10671761 | |
| 02134110050000 |
Nearby Schools
| NAME: | DISTRICT: | DISTANCE: | |
|---|---|---|---|
|
Grade School
Lake Louise Elementary School |
15 | — | |
|
Middle School
Winston Campus-junior High |
15 | Not in DB | |
|
High School
Palatine High School |
211 | Not in DB | |
Property History
| DATE: | EVENT: | PRICE: | SOURCE: |
|---|---|---|---|
| 18 Jun, 2020 | Sold | $291,500 | MRED MLS |
| 18 May, 2020 | Under contract | $292,500 | MRED MLS |
| 18 Mar, 2020 | Listed for sale | $292,500 | MRED MLS |
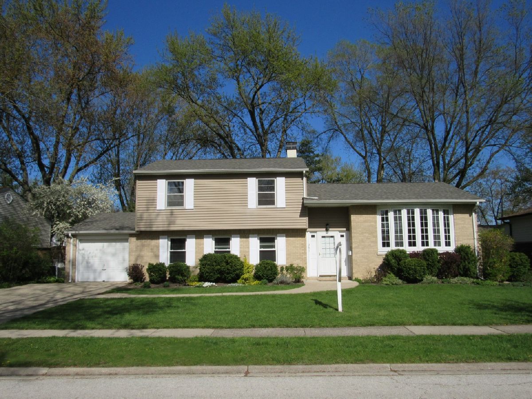
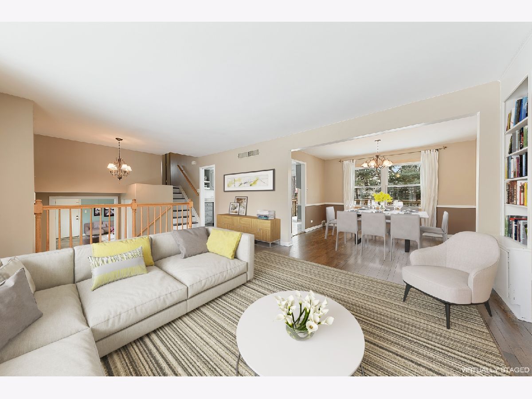
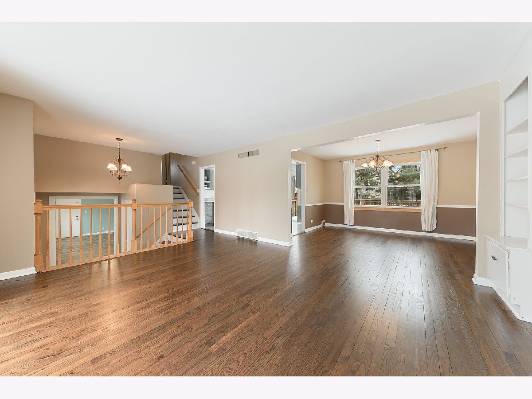
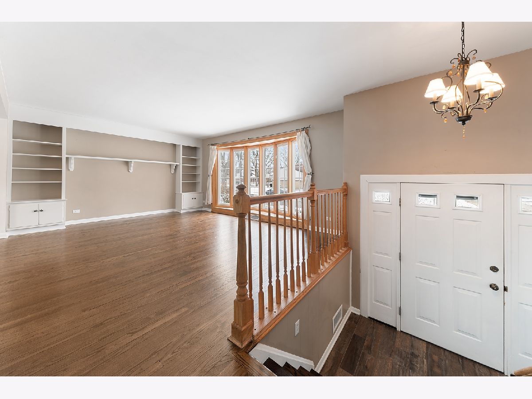
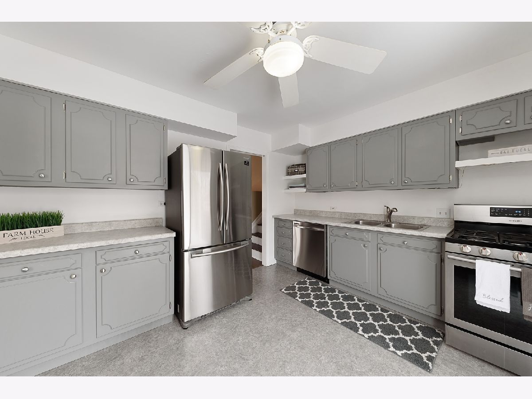
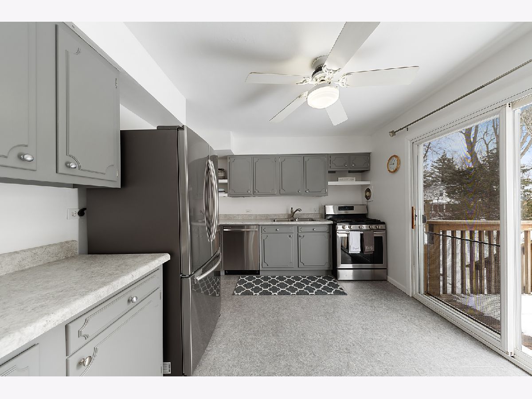
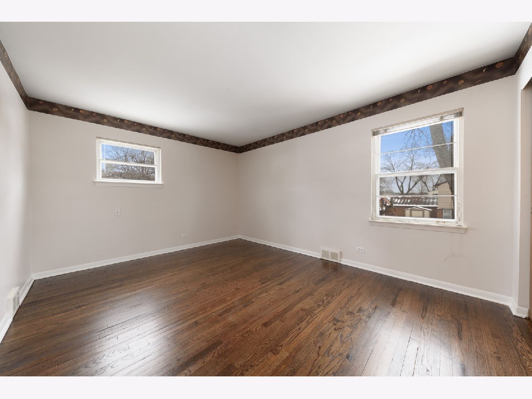
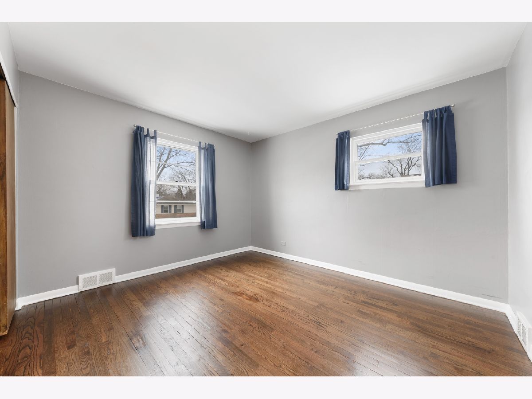
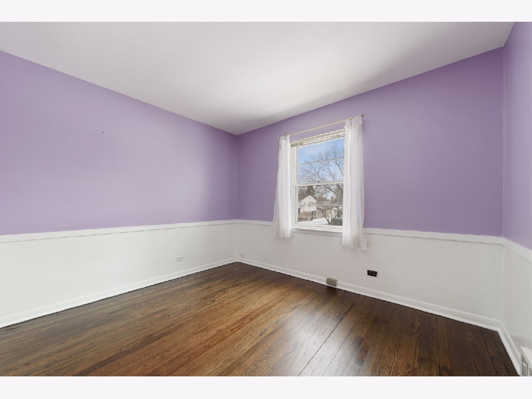
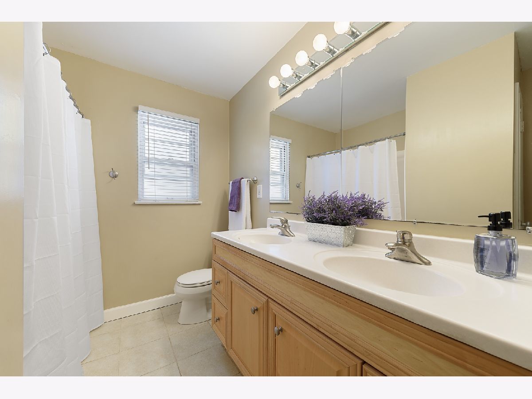
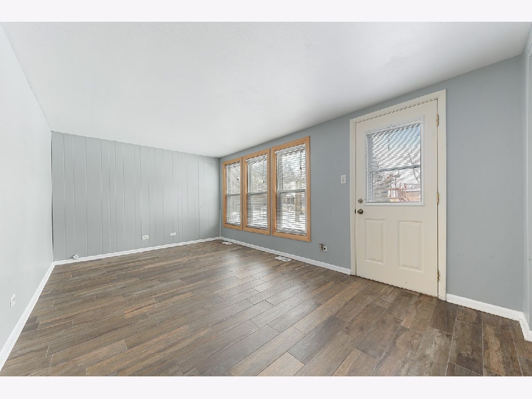
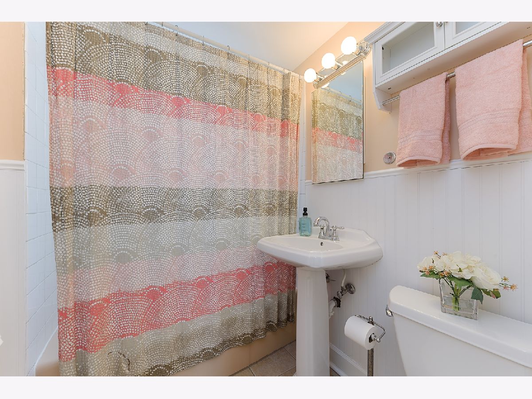
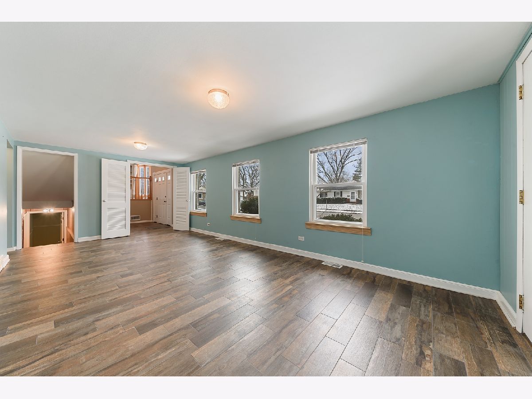
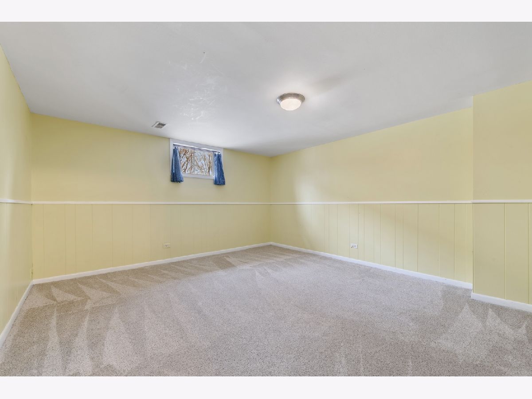
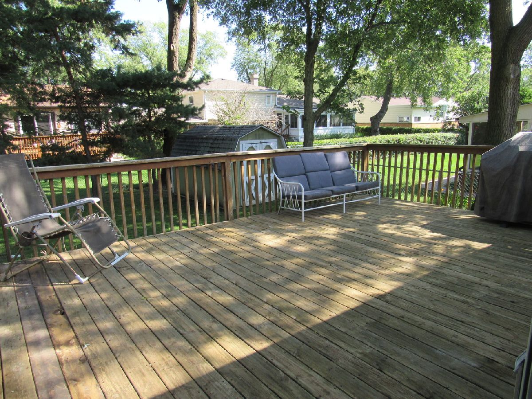
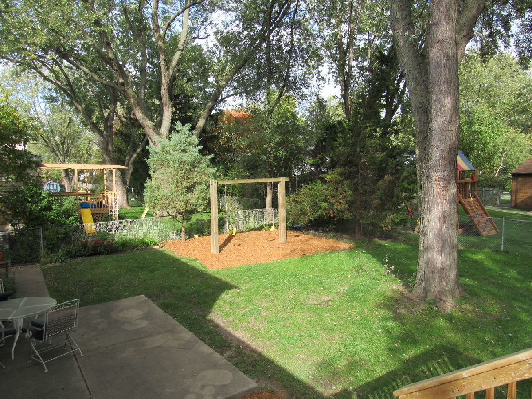
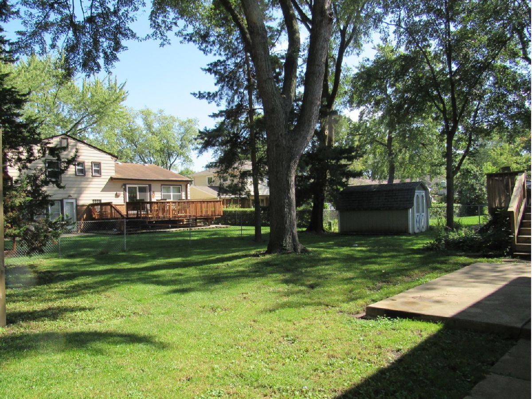
Room Specifics
Total Bedrooms: 4
Bedrooms Above Ground: 4
Bedrooms Below Ground: 0
Dimensions: —
Floor Type: Hardwood
Dimensions: —
Floor Type: Hardwood
Dimensions: —
Floor Type: Porcelain Tile
Full Bathrooms: 2
Bathroom Amenities: Double Sink
Bathroom in Basement: 0
Rooms: Recreation Room
Basement Description: Partially Finished
Other Specifics
| 1 | |
| Concrete Perimeter | |
| Concrete | |
| Deck, Patio | |
| Fenced Yard | |
| 81X103 | |
| — | |
| — | |
| Hardwood Floors, First Floor Bedroom, First Floor Full Bath, Built-in Features | |
| Range, Microwave, Dishwasher, Refrigerator, Freezer, Washer, Dryer, Disposal, Stainless Steel Appliance(s) | |
| Not in DB | |
| — | |
| — | |
| — | |
| — |
Tax History
| Year | Property Taxes |
|---|---|
| 2020 | $7,277 |
Contact Agent
Nearby Similar Homes
Nearby Sold Comparables
Contact Agent
Listing Provided By
Berkshire Hathaway HomeServices Starck Real Estate


