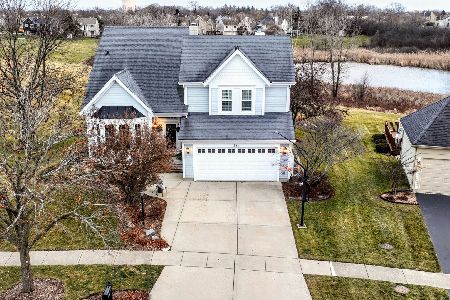251 Superior Circle, Bartlett, Illinois 60103
$305,000
|
Sold
|
|
| Status: | Closed |
| Sqft: | 1,927 |
| Cost/Sqft: | $162 |
| Beds: | 3 |
| Baths: | 3 |
| Year Built: | 1992 |
| Property Taxes: | $8,354 |
| Days On Market: | 2296 |
| Lot Size: | 0,22 |
Description
Location, Location, Location ~ This Fairfax Silvercrest Home Is The BEST VALUE In The Neighborhood ~ Located Across The Street From Prairieview Park & AWARD-WINNING Elementary School ~ Meticulously Maintained & Completely UPDATED ~ Gorgeous, Vintage Pewter Wood Laminate Flooring On Main Level & In Secondary Bedrooms ~ Stunning 2-Story Foyer Leads To Elegant Living & Dining Rooms ~ Gourmet, Eat-In Kitchen w/Granite Counters, Custom Tile Backsplash, SS Appliances & Newer Lighting ~ Lovely Family Room w/Gas Start-Wood Burning Fireplace ~ Sliding French Doors Lead To NEW Brick Paver Patio Overlooking BEAUTIFUL & PRIVATE Fenced Backyard ~ Upstairs Boasts Three Spacious Bedrooms Including Luxurious Master Suite w/Pitched Ceiling, HUGE WIC ~ Spa-Like En-Suite Bath w/Dual Custom Vanities & Soaker Tub ~ Fabulous Hall Bath w/Walk-In Stone Shower & Ship Lap Accent Wall ~ UPDATES - NEW Roof, NEW Siding & NEW Faux Rock Front Accent (2017), NEW Dishwasher, & NEW Microwave ~ MINUTES From I-355, Rt. 59, Forest Preserves, Shopping, Restaurants & MORE ~ MOVE-IN READY ~ Don't Hesitate Any Longer As Interest Rates Are LOW ~ Schedule Your Showing NOW!
Property Specifics
| Single Family | |
| — | |
| Contemporary | |
| 1992 | |
| None | |
| — | |
| No | |
| 0.22 |
| Du Page | |
| Fairfax Silvercrest | |
| — / Not Applicable | |
| None | |
| Public | |
| Public Sewer | |
| 10550495 | |
| 0114203008 |
Nearby Schools
| NAME: | DISTRICT: | DISTANCE: | |
|---|---|---|---|
|
Grade School
Prairieview Elementary School |
46 | — | |
|
Middle School
East View Middle School |
46 | Not in DB | |
|
High School
Bartlett High School |
46 | Not in DB | |
Property History
| DATE: | EVENT: | PRICE: | SOURCE: |
|---|---|---|---|
| 27 Oct, 2008 | Sold | $230,000 | MRED MLS |
| 10 Oct, 2008 | Under contract | $234,900 | MRED MLS |
| — | Last price change | $239,900 | MRED MLS |
| 18 Sep, 2008 | Listed for sale | $239,900 | MRED MLS |
| 6 Jul, 2015 | Sold | $279,000 | MRED MLS |
| 17 Jun, 2015 | Under contract | $279,000 | MRED MLS |
| 30 Apr, 2015 | Listed for sale | $279,000 | MRED MLS |
| 5 Dec, 2019 | Sold | $305,000 | MRED MLS |
| 29 Oct, 2019 | Under contract | $312,000 | MRED MLS |
| 17 Oct, 2019 | Listed for sale | $312,000 | MRED MLS |
Room Specifics
Total Bedrooms: 3
Bedrooms Above Ground: 3
Bedrooms Below Ground: 0
Dimensions: —
Floor Type: Wood Laminate
Dimensions: —
Floor Type: Wood Laminate
Full Bathrooms: 3
Bathroom Amenities: Separate Shower,Double Sink,Soaking Tub
Bathroom in Basement: 0
Rooms: Eating Area,Foyer
Basement Description: None
Other Specifics
| 2 | |
| Concrete Perimeter | |
| Asphalt | |
| Patio, Hot Tub, Brick Paver Patio, Storms/Screens | |
| Fenced Yard | |
| 47 X 123 X 97 X 113 | |
| — | |
| Full | |
| Vaulted/Cathedral Ceilings, Wood Laminate Floors, Second Floor Laundry, Walk-In Closet(s) | |
| Range, Microwave, Dishwasher, Refrigerator, Washer, Dryer, Disposal, Stainless Steel Appliance(s), Wine Refrigerator, Water Purifier | |
| Not in DB | |
| Sidewalks, Street Lights, Street Paved | |
| — | |
| — | |
| Wood Burning |
Tax History
| Year | Property Taxes |
|---|---|
| 2008 | $6,265 |
| 2015 | $9,035 |
| 2019 | $8,354 |
Contact Agent
Nearby Similar Homes
Nearby Sold Comparables
Contact Agent
Listing Provided By
Redfin Corporation





