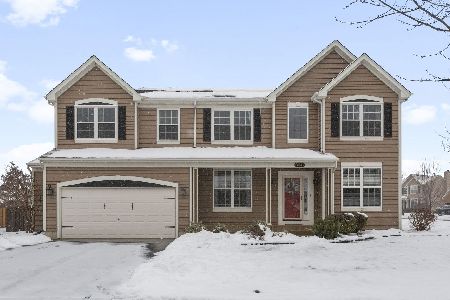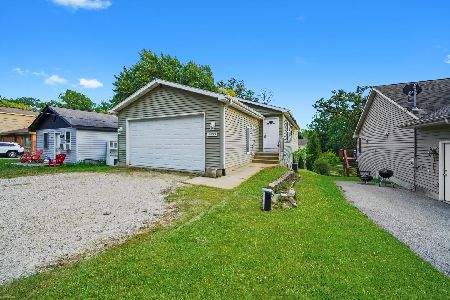2510 Birch Drive, Round Lake, Illinois 60073
$282,500
|
Sold
|
|
| Status: | Closed |
| Sqft: | 2,823 |
| Cost/Sqft: | $102 |
| Beds: | 4 |
| Baths: | 3 |
| Year Built: | 2005 |
| Property Taxes: | $10,933 |
| Days On Market: | 2868 |
| Lot Size: | 0,52 |
Description
View our 3-D video & walk thru this home in real-time! This home is absolutely gorgeous and so well maintained! Welcoming 2 story foyer, large family room that opens to the breakfast room and kitchen. 4 bedrooms plus a large loft for studying, relaxing & more. Private master suite with a vaulted ceiling, garden tub, separate shower, dual vanities & a walk-in closet. Finished basement w/ 9 ft ceilings, an office (could be made into a 5th bedroom), beverage station for the family, a game room and theatre/rec room. Spacious rooms, vaulted ceilings, crown molding are among the extra amenities. Great 2-tiered deck for outdoor enjoyment & entertaining. One of the largest lots in the neighborhood overlooking w/ an enormous 1/2 acre fenced backyard. Lots of storage space too! Family friendly neighborhood! Close to schools, shopping, dining, theatre, Metra & I-94 for an easy commute. READY TO MOVE RIGHT IN!
Property Specifics
| Single Family | |
| — | |
| — | |
| 2005 | |
| Full | |
| BRISBANE | |
| No | |
| 0.52 |
| Lake | |
| Silver Leaf Glen | |
| 96 / Quarterly | |
| Insurance | |
| Lake Michigan | |
| Public Sewer | |
| 09894975 | |
| 05234060160000 |
Nearby Schools
| NAME: | DISTRICT: | DISTANCE: | |
|---|---|---|---|
|
Grade School
Big Hollow Elementary School |
38 | — | |
|
Middle School
Big Hollow School |
38 | Not in DB | |
|
High School
Grant Community High School |
124 | Not in DB | |
Property History
| DATE: | EVENT: | PRICE: | SOURCE: |
|---|---|---|---|
| 18 Mar, 2016 | Sold | $248,000 | MRED MLS |
| 6 Feb, 2016 | Under contract | $255,000 | MRED MLS |
| 18 Jan, 2016 | Listed for sale | $255,000 | MRED MLS |
| 18 May, 2018 | Sold | $282,500 | MRED MLS |
| 1 Apr, 2018 | Under contract | $287,900 | MRED MLS |
| 24 Mar, 2018 | Listed for sale | $287,900 | MRED MLS |
Room Specifics
Total Bedrooms: 4
Bedrooms Above Ground: 4
Bedrooms Below Ground: 0
Dimensions: —
Floor Type: Carpet
Dimensions: —
Floor Type: Carpet
Dimensions: —
Floor Type: Carpet
Full Bathrooms: 3
Bathroom Amenities: Separate Shower,Double Sink,Soaking Tub
Bathroom in Basement: 0
Rooms: Loft,Office,Game Room,Theatre Room,Storage,Foyer
Basement Description: Finished
Other Specifics
| 2.5 | |
| Concrete Perimeter | |
| Asphalt | |
| Deck, Porch, Storms/Screens | |
| Fenced Yard | |
| 80X274X81X286 | |
| Unfinished | |
| Full | |
| Vaulted/Cathedral Ceilings, First Floor Laundry | |
| Range, Microwave, Dishwasher, Refrigerator, Washer, Dryer | |
| Not in DB | |
| Sidewalks, Street Lights, Street Paved | |
| — | |
| — | |
| — |
Tax History
| Year | Property Taxes |
|---|---|
| 2016 | $8,176 |
| 2018 | $10,933 |
Contact Agent
Nearby Similar Homes
Nearby Sold Comparables
Contact Agent
Listing Provided By
RE/MAX Advantage Realty






