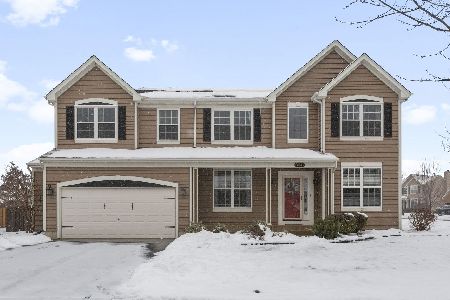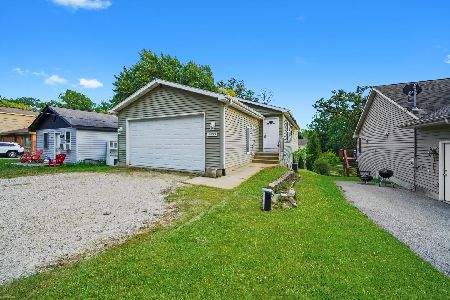600 Silver Leaf Lane, Round Lake, Illinois 60073
$375,000
|
Sold
|
|
| Status: | Closed |
| Sqft: | 3,730 |
| Cost/Sqft: | $102 |
| Beds: | 4 |
| Baths: | 4 |
| Year Built: | 2004 |
| Property Taxes: | $8,170 |
| Days On Market: | 1791 |
| Lot Size: | 0,34 |
Description
Stunning is the best word to describe this large home on an amazing lot. You are greeted by a two-story foyer with hardwood floors through the living, dining and kitchen space. The chef's kitchen will not disappoint. Granite countertops, tile backsplash, stainless steel appliances, & double oven. The eat-in area of the kitchen is very large and ideal for entertaining. Open concept living with the kitchen open to the family room. Don't miss the first floor den tucked away behind the kitchen. First floor laundry. Upstairs the master suite is massive and flooded with natural light. Ensuite bathroom with dual sinks, separate shower and bathtub. Large walk in closet. The second bedroom features it's own bathroom! All bedrooms are generous in size. The second-floor loft is very functional and can be used as a second living room, office, playroom, ect.... Oversized 3 car garage that is freshly done and painted. Huge Patio and fenced-in back yard. New roof. 3-year appliance and home warranty. DID I MENTION...All of the furniture stays with the house! What a fantastic opportunity to just move in and start enjoying the home!
Property Specifics
| Single Family | |
| — | |
| — | |
| 2004 | |
| Partial | |
| — | |
| No | |
| 0.34 |
| Lake | |
| Silver Leaf Glen | |
| 37 / Monthly | |
| Other | |
| Lake Michigan,Public | |
| Public Sewer | |
| 11011472 | |
| 05234060220000 |
Property History
| DATE: | EVENT: | PRICE: | SOURCE: |
|---|---|---|---|
| 27 Jul, 2018 | Sold | $237,500 | MRED MLS |
| 12 Jul, 2018 | Under contract | $245,000 | MRED MLS |
| — | Last price change | $255,000 | MRED MLS |
| 29 Jan, 2018 | Listed for sale | $267,900 | MRED MLS |
| 17 May, 2021 | Sold | $375,000 | MRED MLS |
| 8 Mar, 2021 | Under contract | $379,999 | MRED MLS |
| 5 Mar, 2021 | Listed for sale | $379,999 | MRED MLS |
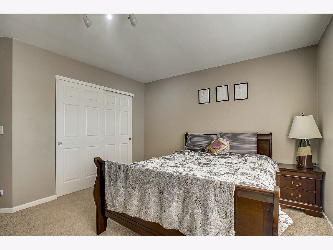
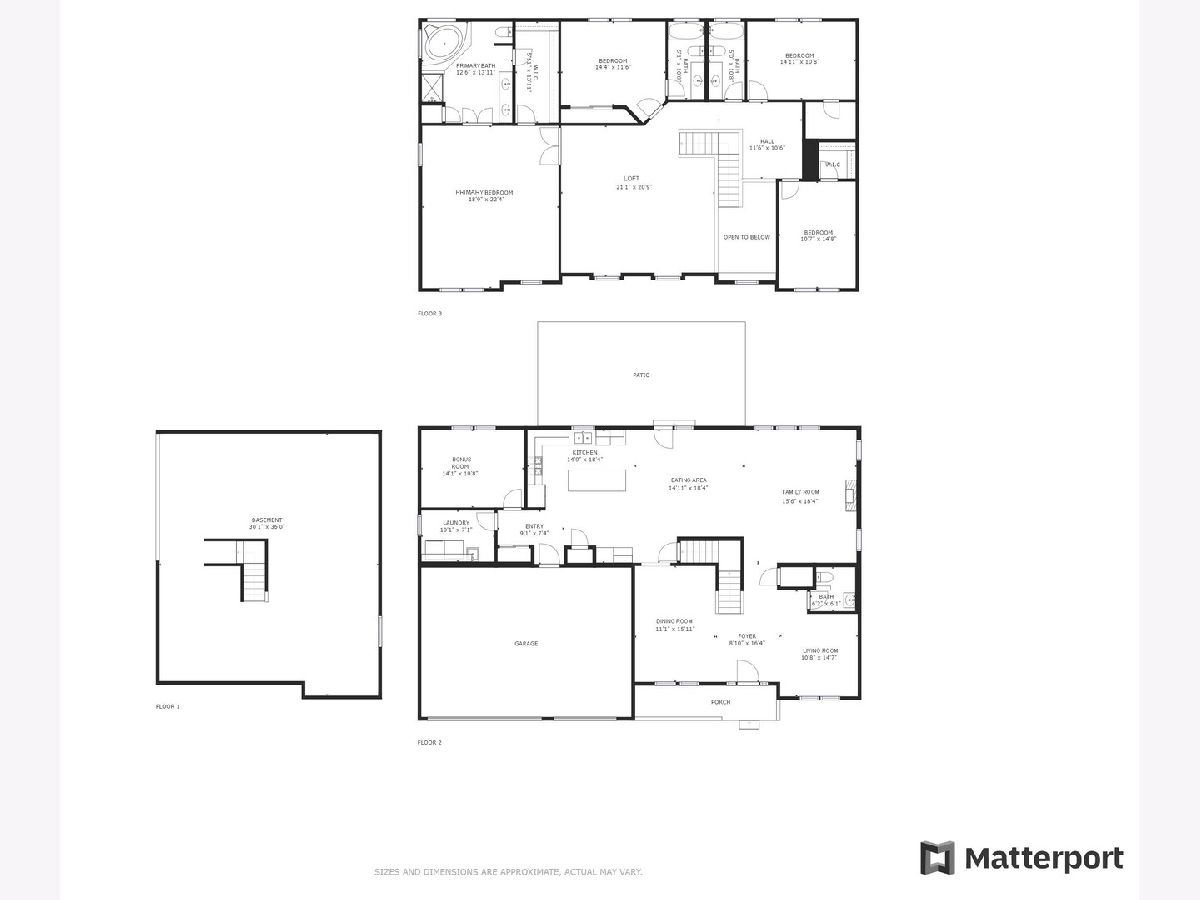
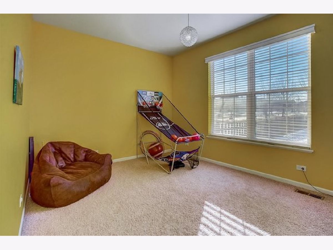
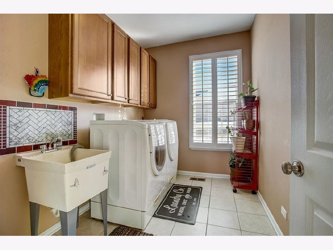
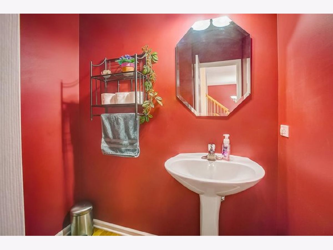
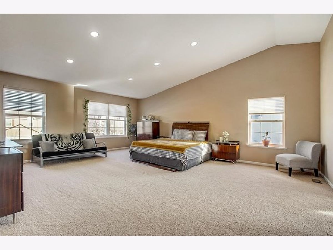
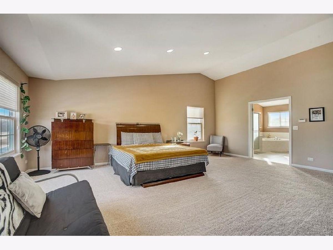
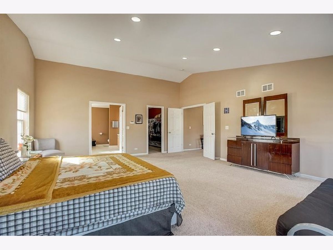
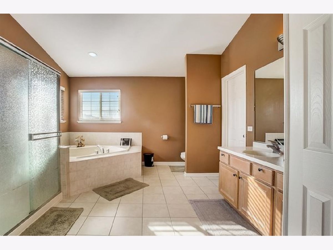
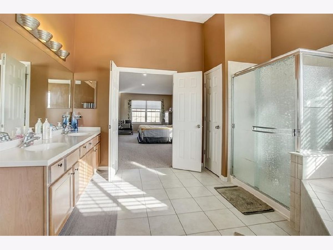
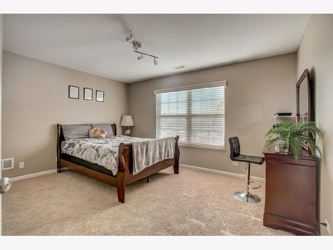
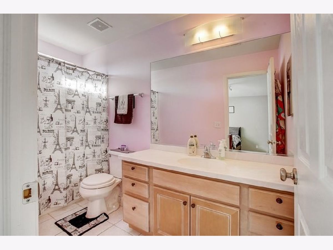
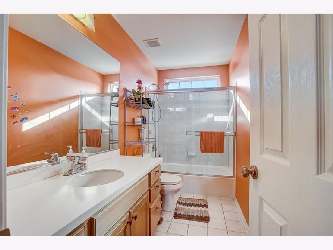
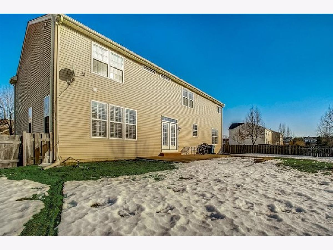
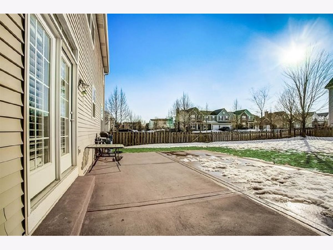
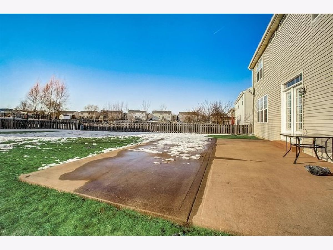
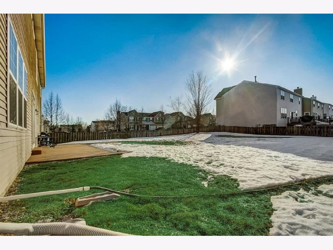
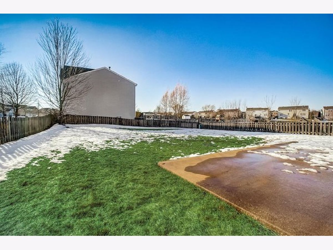
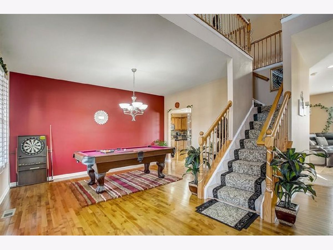
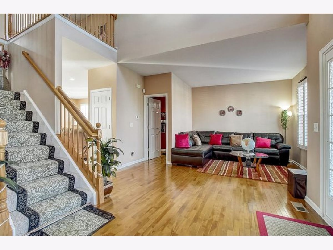
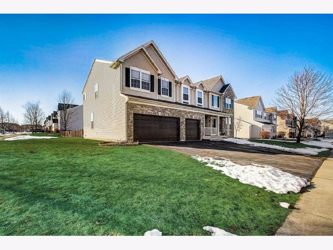
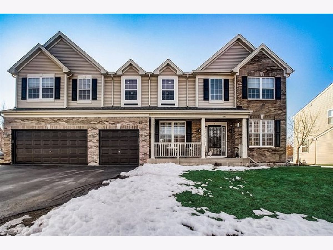
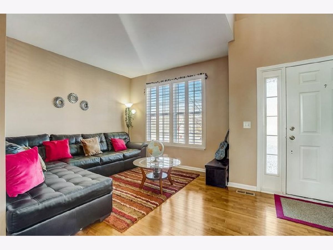
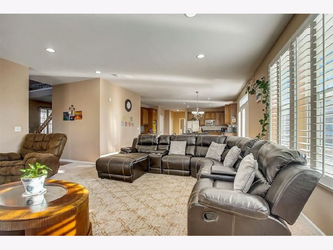
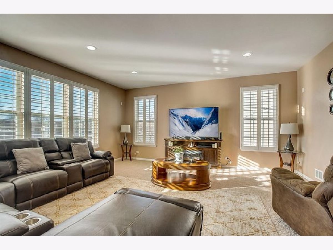
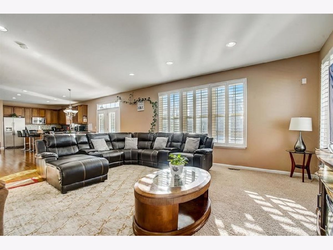
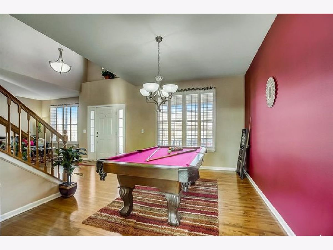
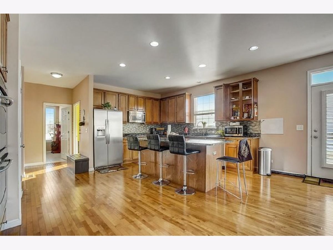
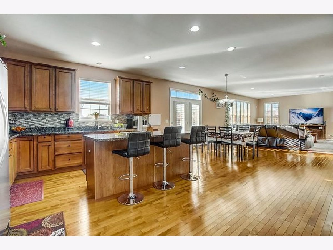
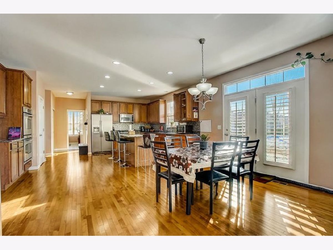
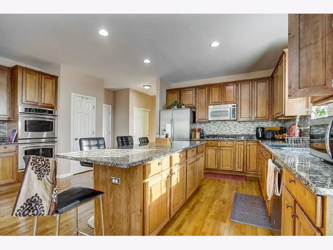
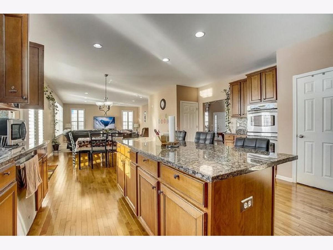
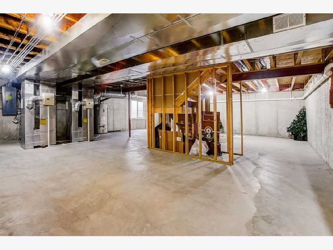
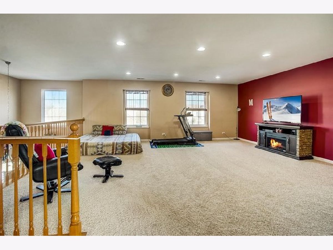
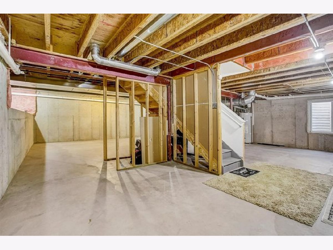
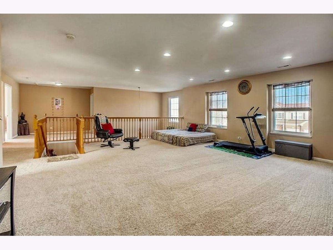
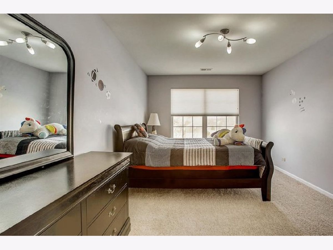
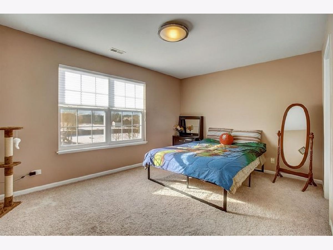
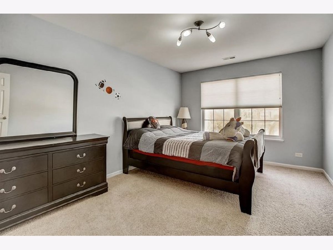
Room Specifics
Total Bedrooms: 4
Bedrooms Above Ground: 4
Bedrooms Below Ground: 0
Dimensions: —
Floor Type: Carpet
Dimensions: —
Floor Type: Carpet
Dimensions: —
Floor Type: Carpet
Full Bathrooms: 4
Bathroom Amenities: Separate Shower,Double Sink,Soaking Tub
Bathroom in Basement: 0
Rooms: Eating Area,Bonus Room,Loft
Basement Description: Unfinished,Crawl
Other Specifics
| 3 | |
| Concrete Perimeter | |
| Asphalt | |
| Patio, Porch | |
| Corner Lot,Fenced Yard | |
| 14644 | |
| Pull Down Stair | |
| Full | |
| Hardwood Floors, First Floor Laundry, Walk-In Closet(s), Granite Counters, Separate Dining Room | |
| Double Oven, Microwave, Dishwasher, Refrigerator, Washer, Dryer, Stainless Steel Appliance(s), Cooktop, Built-In Oven, Range Hood | |
| Not in DB | |
| Park, Lake, Sidewalks, Street Lights, Street Paved | |
| — | |
| — | |
| Electric |
Tax History
| Year | Property Taxes |
|---|---|
| 2018 | $9,832 |
| 2021 | $8,170 |
Contact Agent
Nearby Similar Homes
Nearby Sold Comparables
Contact Agent
Listing Provided By
Redfin Corporation

