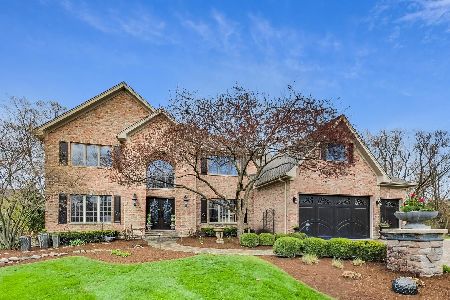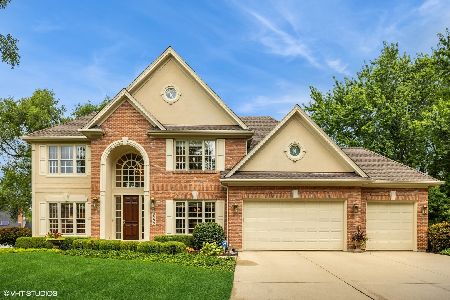2510 Dunham Woods Court, St Charles, Illinois 60174
$575,000
|
Sold
|
|
| Status: | Closed |
| Sqft: | 2,864 |
| Cost/Sqft: | $193 |
| Beds: | 4 |
| Baths: | 4 |
| Year Built: | 1998 |
| Property Taxes: | $11,001 |
| Days On Market: | 1628 |
| Lot Size: | 0,29 |
Description
***D#303 St. Charles Schools***Immaculate John Henry Custom-Built Home on Cul-de-Sac in Dunham Woods with Deck and Koi Pond*** 4 Bedrooms + 3 Full/1 Half Bathrooms + Den/Office + Finished English Basement. The eye-catching copper copula, brick drive and walkway, and gorgeous landscaping draws into this home. Bright and open 2-story Foyer leads to Den/Office/Potential 5th Bedroom with walk-in closet and privacy doors. The front Living Room with electric fireplace is perfect for entertaining or simple quiet time and flows to Dining Room with large bay window. Kitchen features white cabinets, granite countertops, planning desk, and island with breakfast bar, plus great built-ins, and overlooks the eating space and 2-story Family Room with skylights, built-in shelving, brick facade fireplace, and beautiful backyard views. Powder Room and Laundry/Mudroom, with cabinets, wainscoting, and sink and just off 3-car attached Garage, on main level. Master Suite highlighted by tray ceiling, huge walk-in closet - practically its own room - and ensuite Bath with two vanities, jetted tub, and separate shower. 3 additional spacious bedrooms plus Hall Bath, with dual vanity and skylight, are upstairs. Full finished lookout Basement boasts peaceful backyard views, Lower-Level Family Room with flagstone feature/entertainment wall, Game Room, Wet Bar with microwave and electric fireplace, and Full Bath with step-in shower - an entertainer's dream. Enjoy utmost relaxation and maximized outdoor living space from the elegant Trex deck and stone paver patio, both with koi pond, garden, and tree views, which include Japanese lilac, tiger eye, hibiscus, and more. Original owner loves the various birdwatching locations throughout the professionally landscaped homesite. Stunning design touches include hardwood floors, millwork, crown molding, 9ft ceilings, white doors and trim on main level, exterior lighting on timers, architectural slate-look roof, dual zone A/C and heat, and so much more, plus close proximity to all things St. Charles. Value-Added Features: (2020) Hardwood, Basement Carpet, Washer, 1st Fl A/C, Furnace, and Humidifier; (2019) Back Door Ring Camera; (2018) Refrigerator, Microwave; (2017) Architectural Roof, Den Carpet, 2nd Floor A/C; (2016) Bedroom Carpet. AGENTS AND/OR PROSPECTIVE BUYERS EXPOSED TO COVID 19 OR WITH A COUGH OR FEVER ARE NOT TO ENTER THE HOME UNTIL THEY RECEIVE MEDICAL CLEARANCE.
Property Specifics
| Single Family | |
| — | |
| — | |
| 1998 | |
| Full,English | |
| CUSTOM | |
| No | |
| 0.29 |
| Kane | |
| Dunham Woods | |
| 525 / Annual | |
| Other | |
| Public | |
| Public Sewer | |
| 11194862 | |
| 0924151016 |
Nearby Schools
| NAME: | DISTRICT: | DISTANCE: | |
|---|---|---|---|
|
Grade School
Norton Creek Elementary School |
303 | — | |
|
Middle School
Wredling Middle School |
303 | Not in DB | |
|
High School
St Charles East High School |
303 | Not in DB | |
Property History
| DATE: | EVENT: | PRICE: | SOURCE: |
|---|---|---|---|
| 14 Oct, 2021 | Sold | $575,000 | MRED MLS |
| 29 Aug, 2021 | Under contract | $552,108 | MRED MLS |
| 19 Aug, 2021 | Listed for sale | $552,108 | MRED MLS |
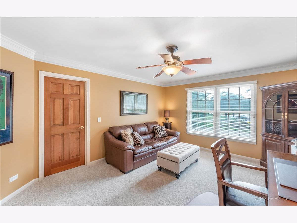
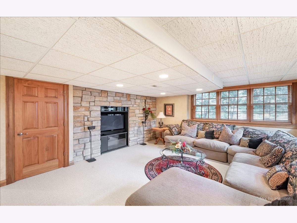
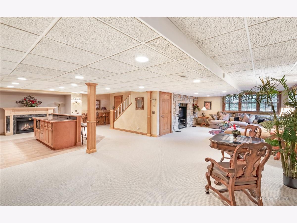
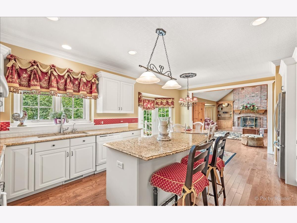
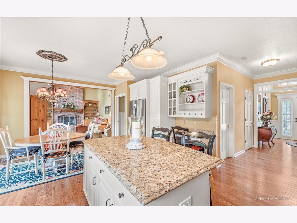
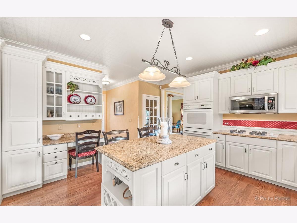
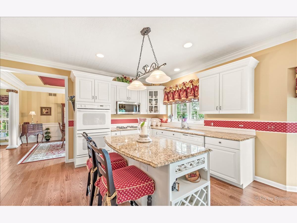
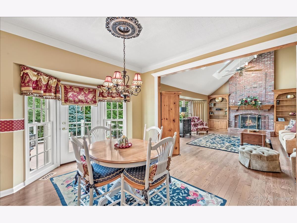
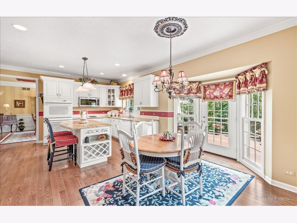
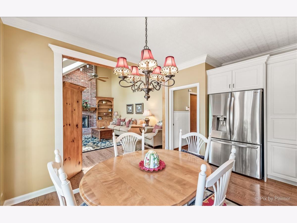
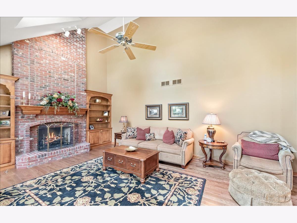
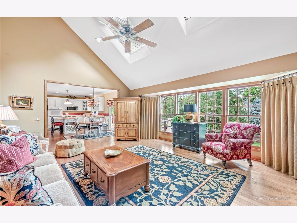
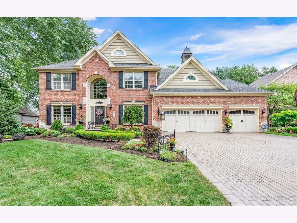
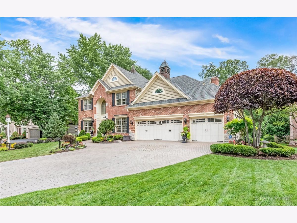
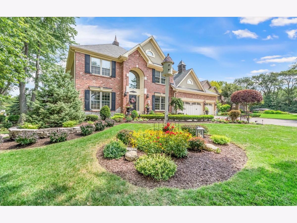
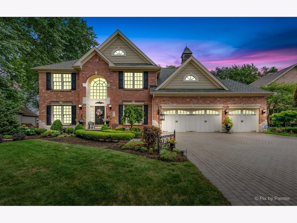
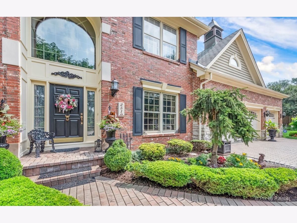
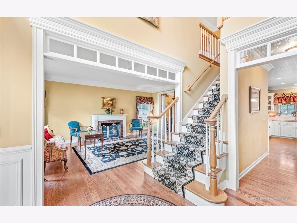
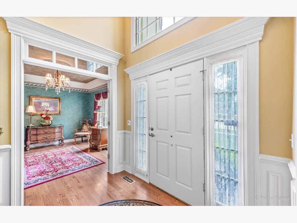
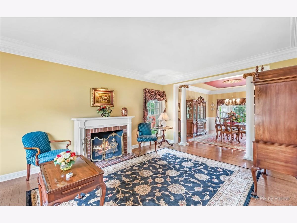
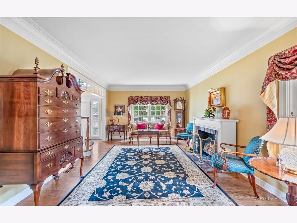
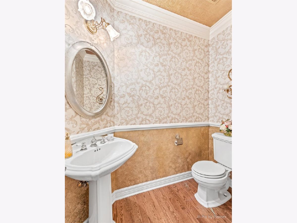
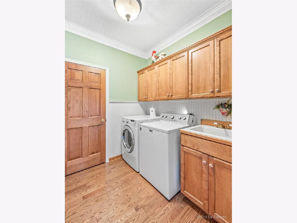
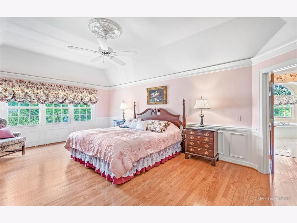
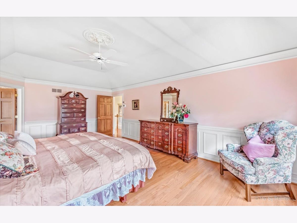
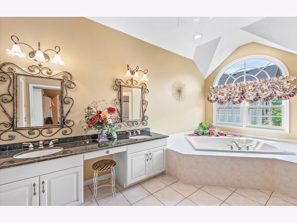
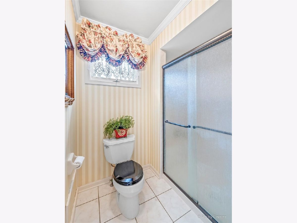
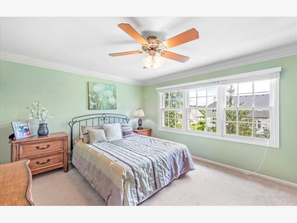
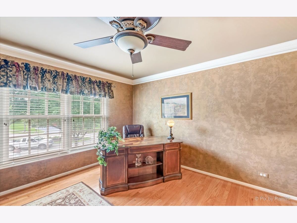
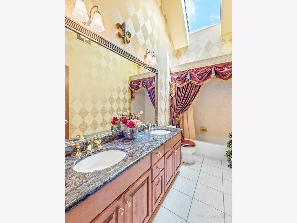
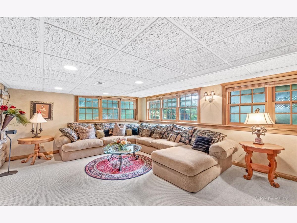
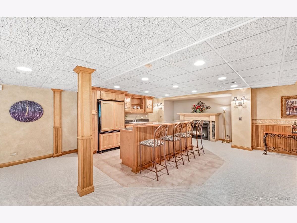
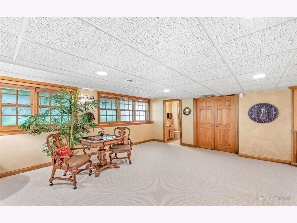
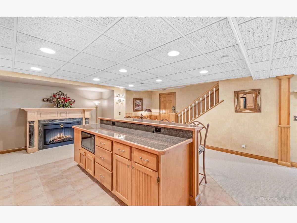
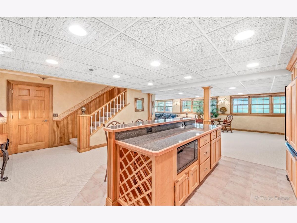
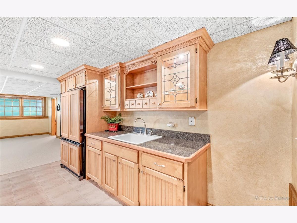
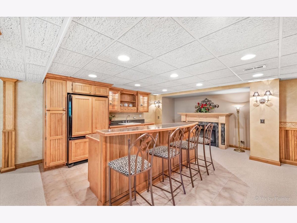
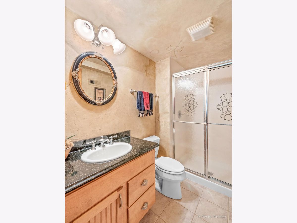
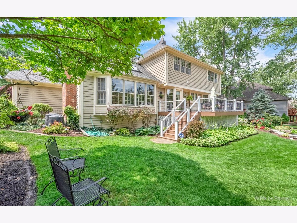
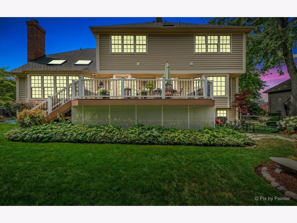
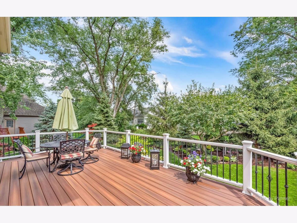
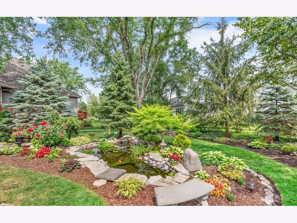
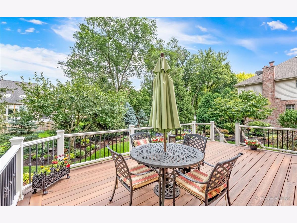
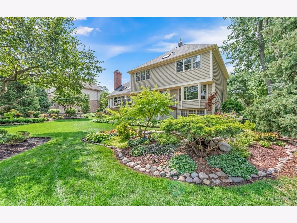
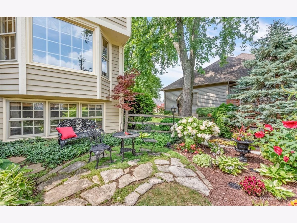
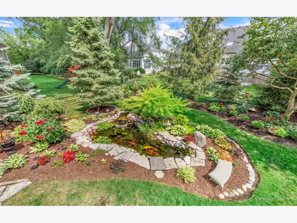
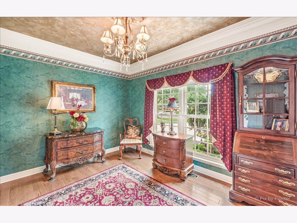
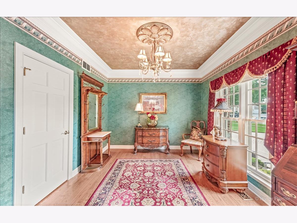
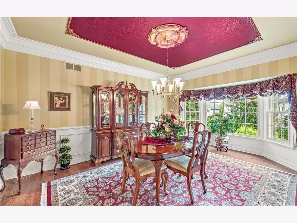
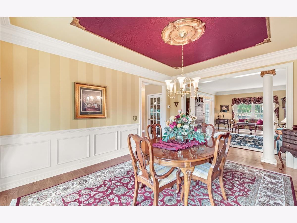
Room Specifics
Total Bedrooms: 4
Bedrooms Above Ground: 4
Bedrooms Below Ground: 0
Dimensions: —
Floor Type: Hardwood
Dimensions: —
Floor Type: Carpet
Dimensions: —
Floor Type: Carpet
Full Bathrooms: 4
Bathroom Amenities: Whirlpool,Separate Shower,Double Sink
Bathroom in Basement: 1
Rooms: Den,Foyer,Game Room,Family Room
Basement Description: Finished
Other Specifics
| 3 | |
| Concrete Perimeter | |
| Brick | |
| Deck, Patio, Porch | |
| Cul-De-Sac,Landscaped,Pond(s),Mature Trees | |
| 66X18X127X106X138 | |
| Unfinished | |
| Full | |
| Vaulted/Cathedral Ceilings, Skylight(s), Bar-Wet, Hardwood Floors, First Floor Laundry, Built-in Features, Walk-In Closet(s), Ceiling - 9 Foot | |
| Range, Microwave, Dishwasher, Refrigerator, Freezer, Washer, Dryer, Disposal, Cooktop, Water Purifier Owned, Water Softener Owned, Other | |
| Not in DB | |
| Curbs, Sidewalks, Street Lights, Street Paved | |
| — | |
| — | |
| Wood Burning, Electric, Gas Starter, Includes Accessories |
Tax History
| Year | Property Taxes |
|---|---|
| 2021 | $11,001 |
Contact Agent
Nearby Similar Homes
Nearby Sold Comparables
Contact Agent
Listing Provided By
Keller Williams Inspire - Geneva




