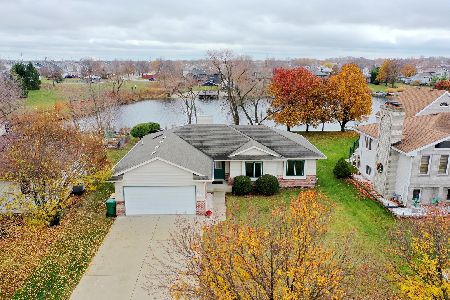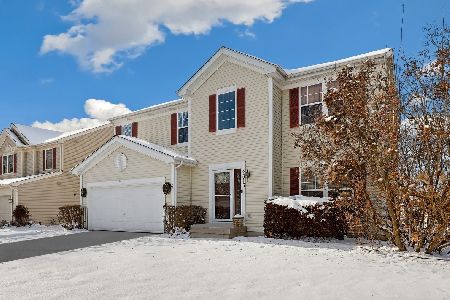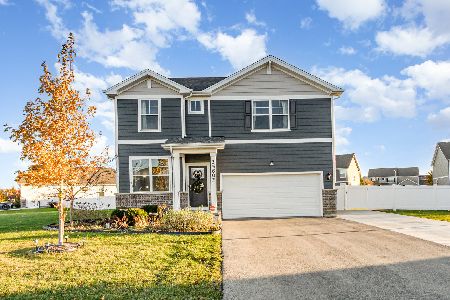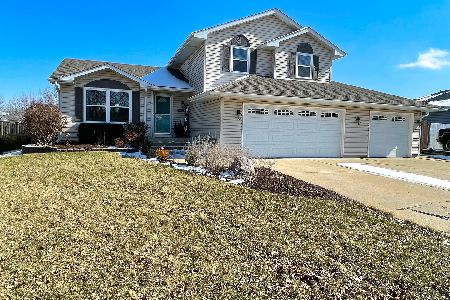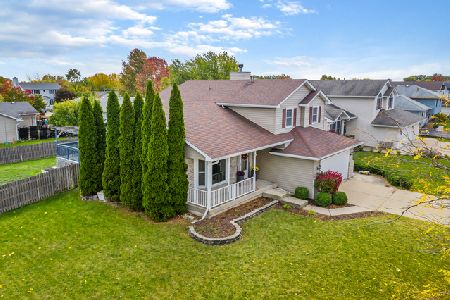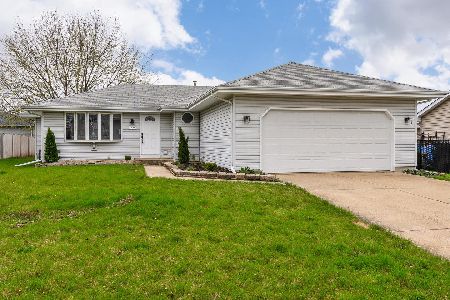2510 Joe Adler Drive, Plainfield, Illinois 60544
$192,000
|
Sold
|
|
| Status: | Closed |
| Sqft: | 1,645 |
| Cost/Sqft: | $121 |
| Beds: | 3 |
| Baths: | 2 |
| Year Built: | 1999 |
| Property Taxes: | $4,413 |
| Days On Market: | 3924 |
| Lot Size: | 0,00 |
Description
Big price reduction on this home Don't miss out on this house. It has something for everyone. The decorating is attractive. There is a huge kitchen that overlooks the inviting family room. The LVR has a vaulted ceiling and the MBR's pan ceiling is a lovely accent. There is also a finished 4 car attached garage with heat and a large work bench. A fenced yard and relaxing deck are all a plus. Driveway is 3 cars wid
Property Specifics
| Single Family | |
| — | |
| Quad Level | |
| 1999 | |
| Partial | |
| — | |
| No | |
| — |
| Will | |
| Mayfair | |
| 0 / Not Applicable | |
| None | |
| Public | |
| Public Sewer, Sewer-Storm | |
| 08897262 | |
| 0603304190170000 |
Property History
| DATE: | EVENT: | PRICE: | SOURCE: |
|---|---|---|---|
| 6 Jul, 2015 | Sold | $192,000 | MRED MLS |
| 2 Jun, 2015 | Under contract | $199,500 | MRED MLS |
| — | Last price change | $205,000 | MRED MLS |
| 20 Apr, 2015 | Listed for sale | $205,000 | MRED MLS |
| 13 Apr, 2022 | Sold | $325,000 | MRED MLS |
| 6 Mar, 2022 | Under contract | $319,900 | MRED MLS |
| 3 Mar, 2022 | Listed for sale | $319,900 | MRED MLS |
Room Specifics
Total Bedrooms: 3
Bedrooms Above Ground: 3
Bedrooms Below Ground: 0
Dimensions: —
Floor Type: Carpet
Dimensions: —
Floor Type: Carpet
Full Bathrooms: 2
Bathroom Amenities: —
Bathroom in Basement: 0
Rooms: No additional rooms
Basement Description: Unfinished,Sub-Basement
Other Specifics
| 4.5 | |
| Concrete Perimeter | |
| Concrete | |
| Deck, Storms/Screens | |
| Fenced Yard | |
| 69 X 123.5 | |
| Unfinished | |
| — | |
| Vaulted/Cathedral Ceilings, Wood Laminate Floors | |
| Range, Microwave, Refrigerator | |
| Not in DB | |
| Sidewalks, Street Lights, Street Paved | |
| — | |
| — | |
| — |
Tax History
| Year | Property Taxes |
|---|---|
| 2015 | $4,413 |
| 2022 | $5,348 |
Contact Agent
Nearby Similar Homes
Nearby Sold Comparables
Contact Agent
Listing Provided By
Karges Realty


