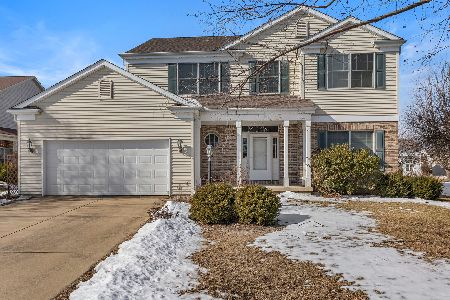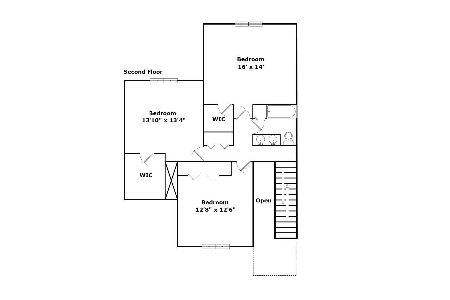2510 Pinehurst Dr, Champaign, Illinois 61822
$347,500
|
Sold
|
|
| Status: | Closed |
| Sqft: | 2,316 |
| Cost/Sqft: | $159 |
| Beds: | 3 |
| Baths: | 4 |
| Year Built: | — |
| Property Taxes: | $7,395 |
| Days On Market: | 4689 |
| Lot Size: | 0,00 |
Description
Offering more than 4,100 finished square feet, this custom built home offers an all-brick exterior, rich stained woodwork & wood framed windows, & Hunter Douglas wood blinds. Spectacular gardens feature a stunning variety of plantings that ensures something is in bloom at any time of the year. The full basement offers 1,800 finished square feet, including a home theater room wired for full surround sound. The basement also offers 2 bedrooms, family room, full bath, and a 36-foot-long rec room that is well suited for a pool table. The house includes 2 fireplaces. The gourmet kitchen offers upscale appliances, Corian counters & maple cabinetry. New in 2011: 15 SEER a/c w/heat pump & ultra-high efficiency natural gas fired furnace for the ultimate in efficiency. See HD photo gallery.
Property Specifics
| Single Family | |
| — | |
| Ranch | |
| — | |
| Full | |
| — | |
| Yes | |
| — |
| Champaign | |
| Cherry Hills | |
| 75 / Annual | |
| — | |
| Public | |
| Public Sewer | |
| 09422857 | |
| 462027325021 |
Nearby Schools
| NAME: | DISTRICT: | DISTANCE: | |
|---|---|---|---|
|
Grade School
Soc |
— | ||
|
Middle School
Call Unt 4 351-3701 |
Not in DB | ||
|
High School
Centennial High School |
Not in DB | ||
Property History
| DATE: | EVENT: | PRICE: | SOURCE: |
|---|---|---|---|
| 22 Jul, 2013 | Sold | $347,500 | MRED MLS |
| 25 Jun, 2013 | Under contract | $369,000 | MRED MLS |
| — | Last price change | $374,000 | MRED MLS |
| 30 Apr, 2013 | Listed for sale | $389,000 | MRED MLS |
Room Specifics
Total Bedrooms: 5
Bedrooms Above Ground: 3
Bedrooms Below Ground: 2
Dimensions: —
Floor Type: Ceramic Tile
Dimensions: —
Floor Type: Carpet
Dimensions: —
Floor Type: Carpet
Dimensions: —
Floor Type: —
Full Bathrooms: 4
Bathroom Amenities: Whirlpool
Bathroom in Basement: —
Rooms: Bedroom 5,Walk In Closet
Basement Description: Finished
Other Specifics
| 2.5 | |
| — | |
| — | |
| — | |
| — | |
| 82X130 | |
| — | |
| Full | |
| First Floor Bedroom, Vaulted/Cathedral Ceilings, Skylight(s) | |
| Dishwasher, Disposal, Microwave, Built-In Oven, Range, Refrigerator | |
| Not in DB | |
| — | |
| — | |
| — | |
| Gas Log, Gas Starter, Wood Burning |
Tax History
| Year | Property Taxes |
|---|---|
| 2013 | $7,395 |
Contact Agent
Nearby Similar Homes
Nearby Sold Comparables
Contact Agent
Listing Provided By
RE/MAX REALTY ASSOCIATES-CHA










