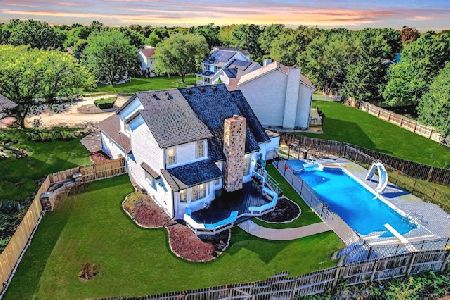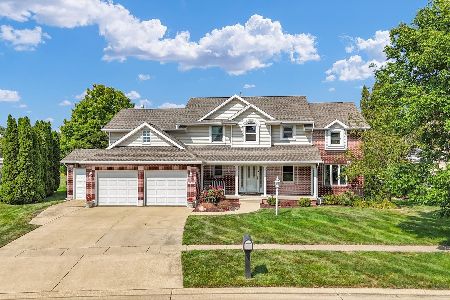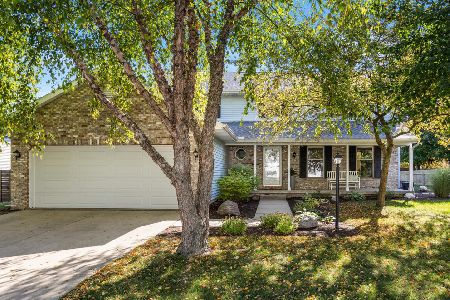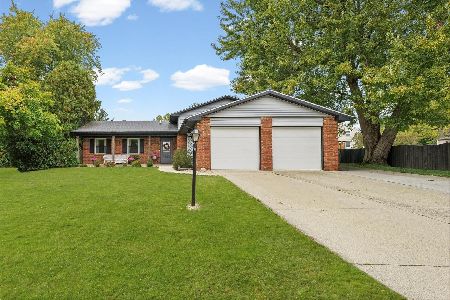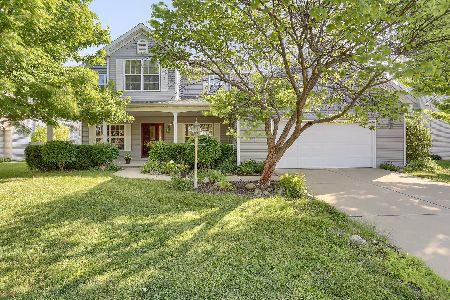2515 Pinehurst Drive, Champaign, Illinois 61822
$360,000
|
Sold
|
|
| Status: | Closed |
| Sqft: | 3,002 |
| Cost/Sqft: | $122 |
| Beds: | 4 |
| Baths: | 3 |
| Year Built: | 2001 |
| Property Taxes: | $9,316 |
| Days On Market: | 1612 |
| Lot Size: | 0,24 |
Description
Top shelf quality built home. Uncommonly found 1st floor master en suite. Kitchen with Hickory cabinets and center island. Warm, hardwood flooring in entry, dining, kitchen, laundry, and 1/2 bath. Open main areas and architectural details add flair. Many recent updates including master bath with marble flooring/granite counters, roof, and HVAC systems. Living room currently used as office. Unfinished basement has rough-in for full bath and egress window plus sump pump and back up systems. Central Vac. Private, fenced yard with sprinkler system, landscaping by Brown & Wood. Patio. Barkstall Elementary School is a few short blocks away.
Property Specifics
| Single Family | |
| — | |
| Traditional | |
| 2001 | |
| Partial | |
| — | |
| No | |
| 0.24 |
| Champaign | |
| Cherry Hills | |
| 150 / Annual | |
| Other | |
| Public | |
| Public Sewer | |
| 11124103 | |
| 462027328008 |
Nearby Schools
| NAME: | DISTRICT: | DISTANCE: | |
|---|---|---|---|
|
Grade School
Unit 4 Of Choice |
4 | — | |
|
Middle School
Champaign/middle Call Unit 4 351 |
4 | Not in DB | |
|
High School
Centennial High School |
4 | Not in DB | |
Property History
| DATE: | EVENT: | PRICE: | SOURCE: |
|---|---|---|---|
| 29 Dec, 2010 | Sold | $306,500 | MRED MLS |
| 3 Nov, 2010 | Under contract | $319,900 | MRED MLS |
| 3 Nov, 2010 | Listed for sale | $319,900 | MRED MLS |
| 10 Sep, 2021 | Sold | $360,000 | MRED MLS |
| 17 Jul, 2021 | Under contract | $364,900 | MRED MLS |
| — | Last price change | $369,900 | MRED MLS |
| 17 Jun, 2021 | Listed for sale | $369,900 | MRED MLS |
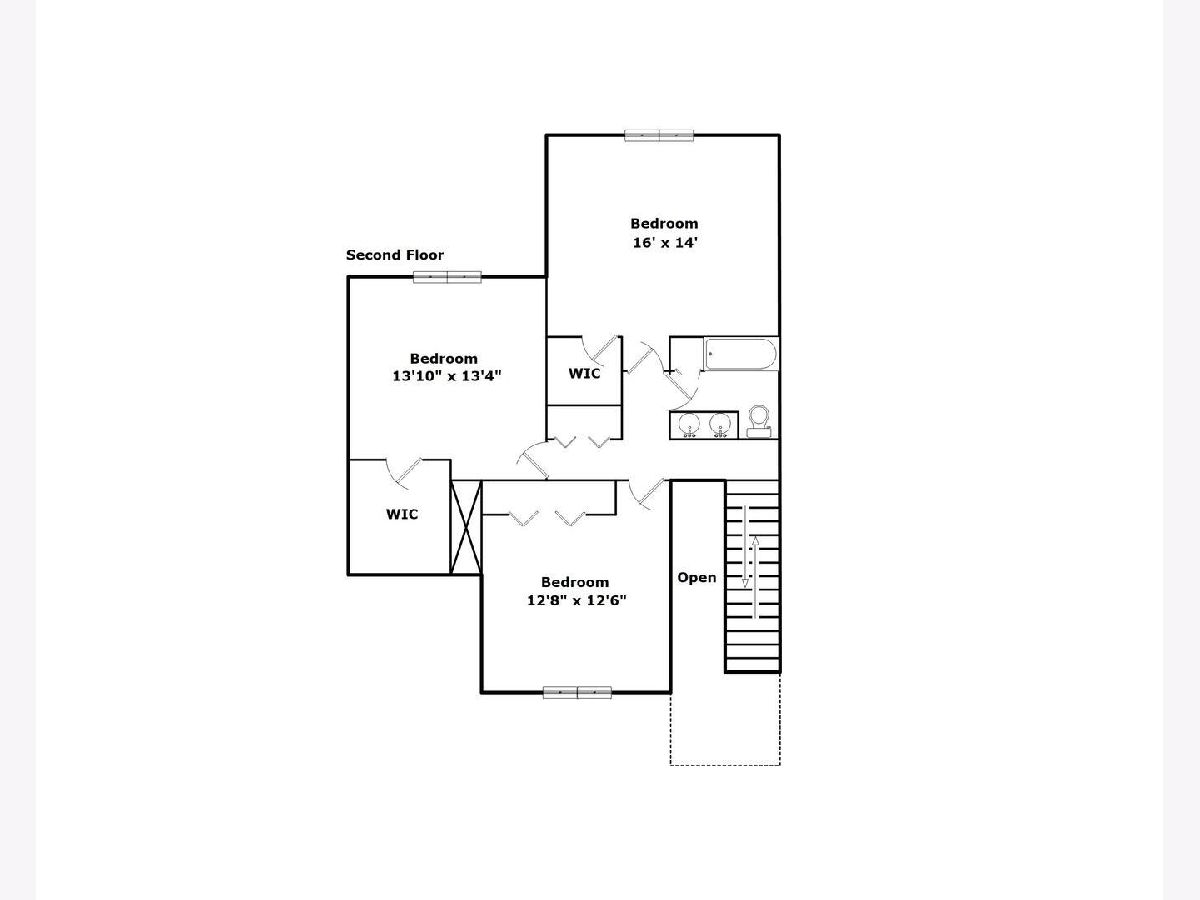
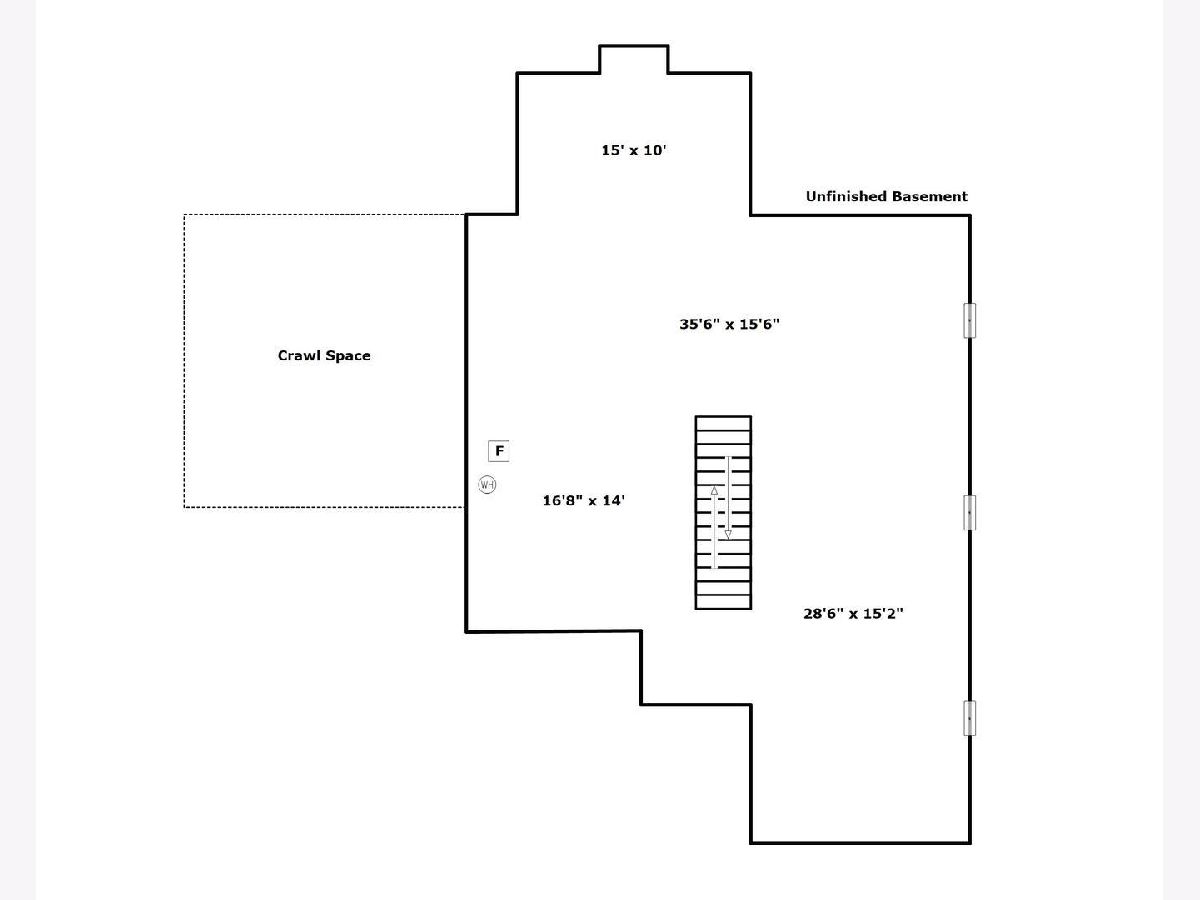
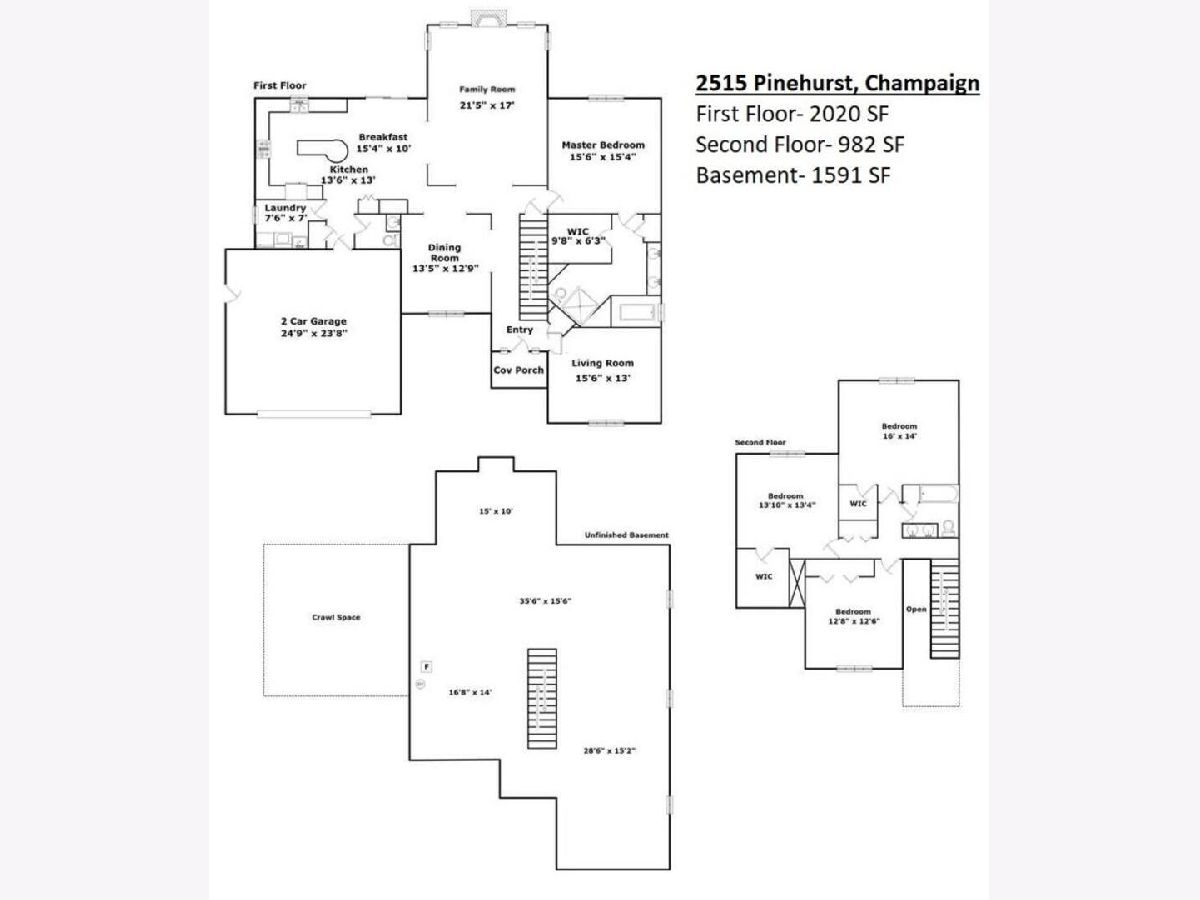
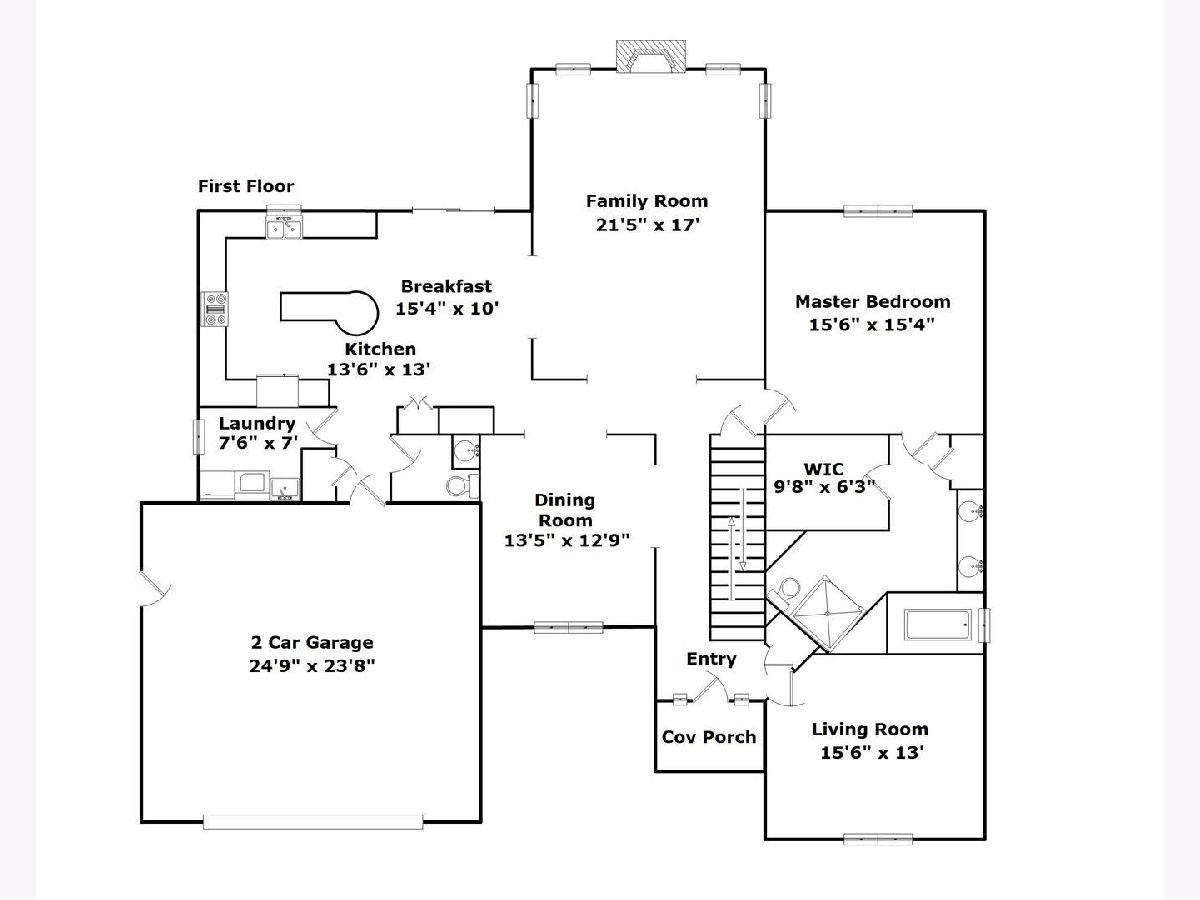
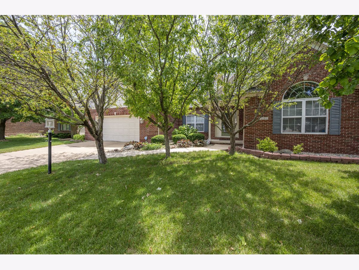
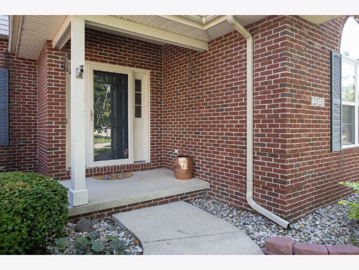
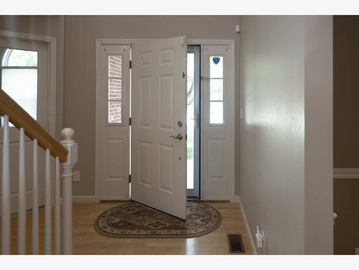
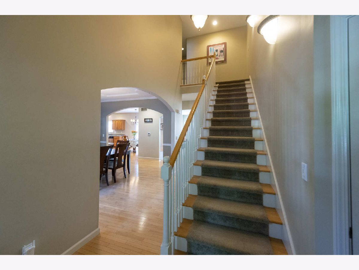
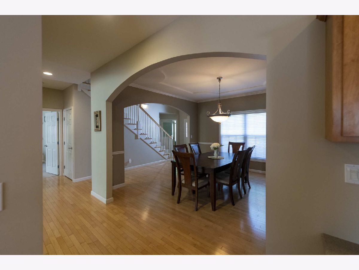
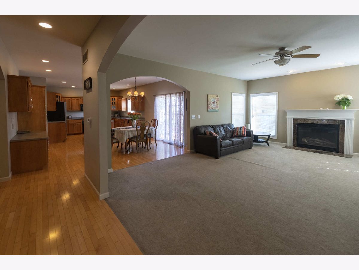
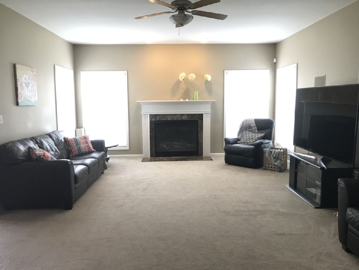
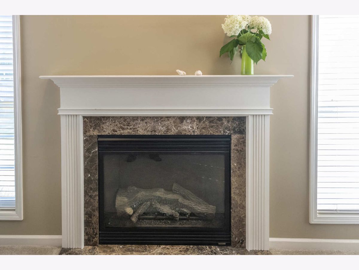
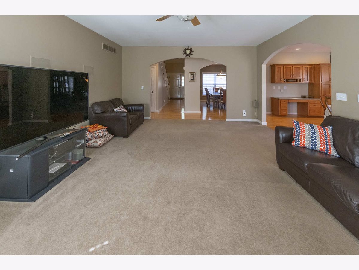
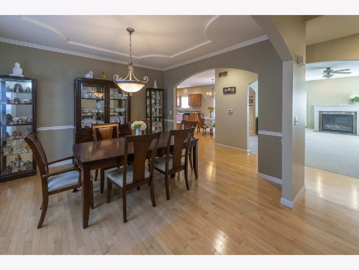
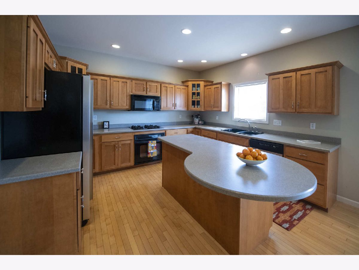
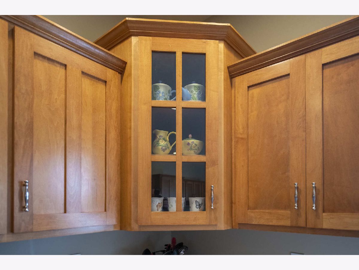
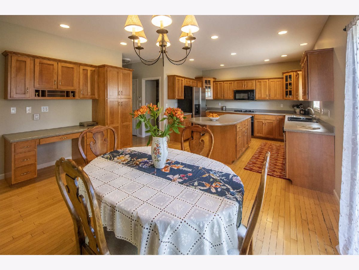
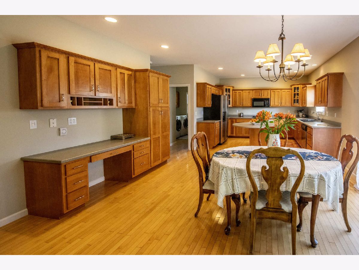
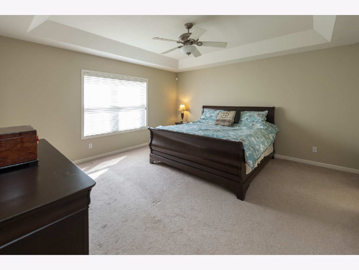
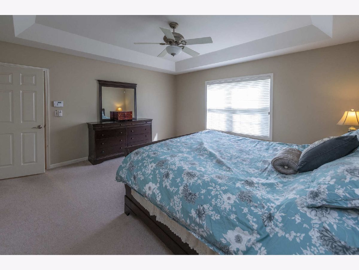
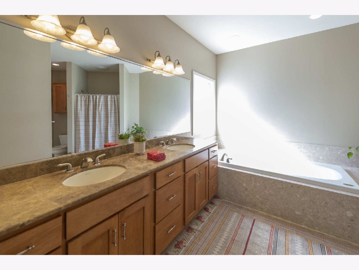
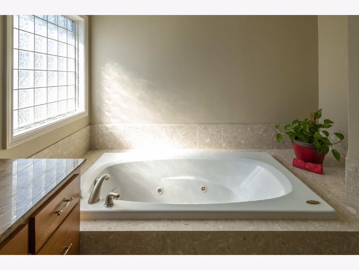
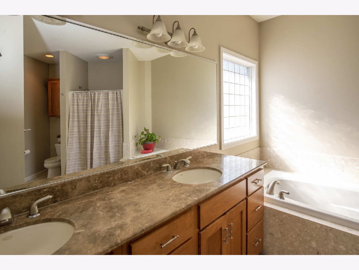
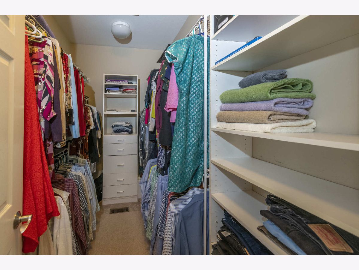
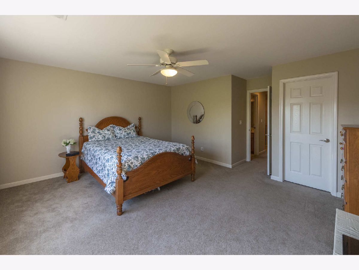
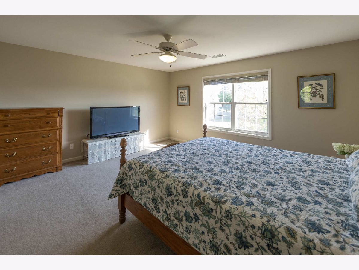
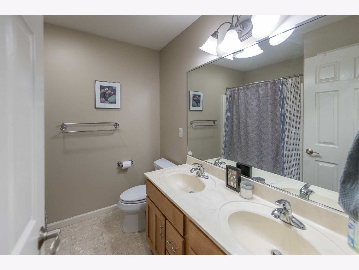
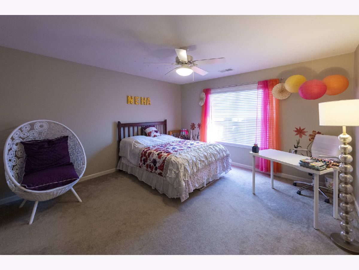
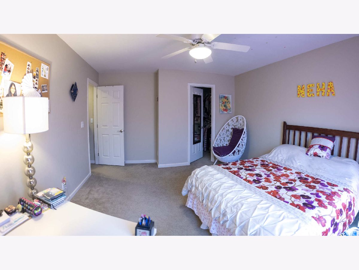
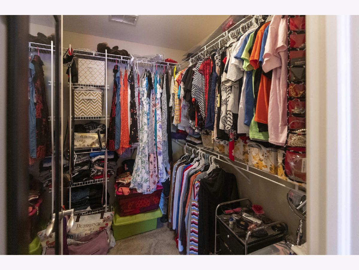
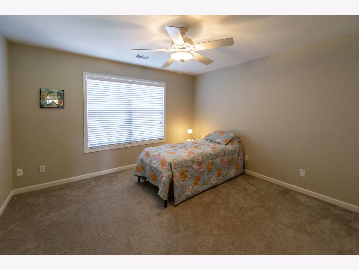
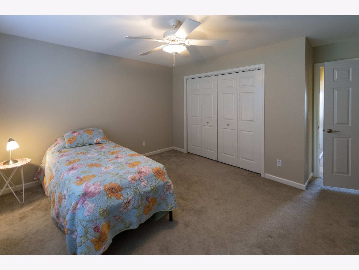
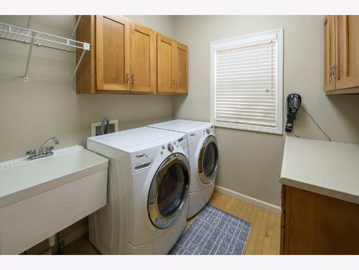
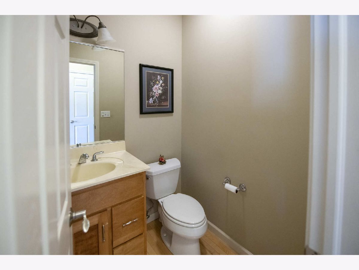
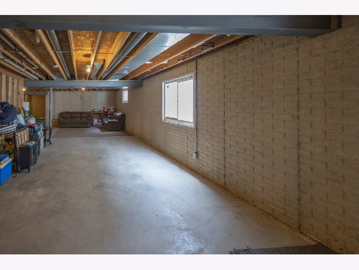
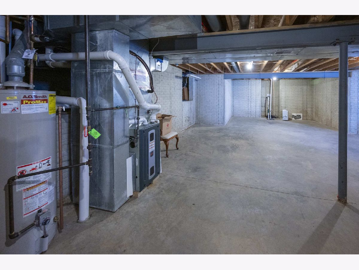
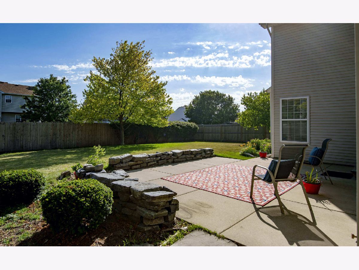
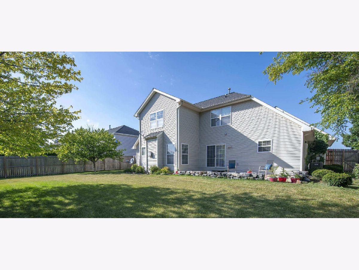
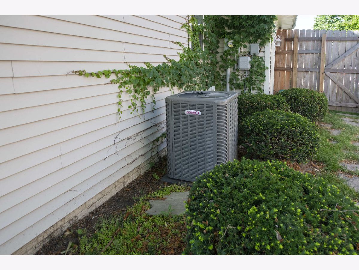
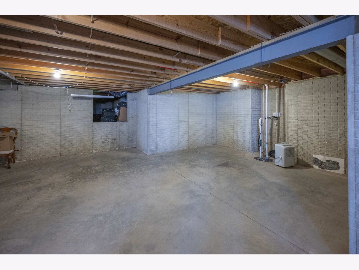
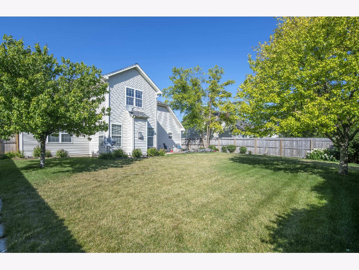
Room Specifics
Total Bedrooms: 4
Bedrooms Above Ground: 4
Bedrooms Below Ground: 0
Dimensions: —
Floor Type: Carpet
Dimensions: —
Floor Type: Carpet
Dimensions: —
Floor Type: Carpet
Full Bathrooms: 3
Bathroom Amenities: Whirlpool
Bathroom in Basement: 0
Rooms: No additional rooms
Basement Description: Unfinished
Other Specifics
| 2 | |
| — | |
| Concrete | |
| Patio | |
| — | |
| 80 X 130 | |
| — | |
| Full | |
| First Floor Bedroom, First Floor Laundry, First Floor Full Bath, Walk-In Closet(s), Coffered Ceiling(s), Open Floorplan, Some Wood Floors, Separate Dining Room | |
| Range, Microwave, Dishwasher, Refrigerator, Disposal, Built-In Oven, Range Hood | |
| Not in DB | |
| Sidewalks | |
| — | |
| — | |
| Gas Log |
Tax History
| Year | Property Taxes |
|---|---|
| 2010 | $8,176 |
| 2021 | $9,316 |
Contact Agent
Nearby Similar Homes
Nearby Sold Comparables
Contact Agent
Listing Provided By
WARD & ASSOCIATES


