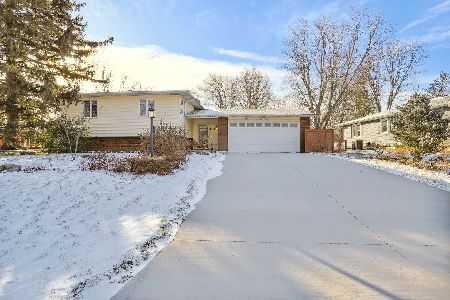2510 Valkar Lane, Champaign, Illinois 61822
$301,000
|
Sold
|
|
| Status: | Closed |
| Sqft: | 2,229 |
| Cost/Sqft: | $143 |
| Beds: | 3 |
| Baths: | 2 |
| Year Built: | 1973 |
| Property Taxes: | $5,211 |
| Days On Market: | 678 |
| Lot Size: | 0,41 |
Description
Total transformation! Completely renovated, all brick ranch on large corner lot with mature trees. Sprawling space, NEW, 2229 ~ sqft on one level. NEW, NEW, NEW! Luxury vinyl plank flooring and carpet Modern black light fixtures, faucets and cabinet/door hardware through out. Fantastic floor plan with enormous master suite and two living spaces. Big, bright living room and separate dining room with large windows with beautiful green views and loads of natural light. Cozy family room with featuring a floor to ceiling all brick fireplace and big closet & sliding glass door. Also, direct access to the 20x17 heated/cooled enclosed patio with vast views. Large updated kitchen with gorgeous granite counter top, new sink, pull down faucet, a stylish sliding door pantry and brand new stainless appliances. HUGE, Private master wing was added on to the house, with a 20x15 bedroom, 16x10 bath, 16x7 walk in closet and linen closet. Double windows, deep, soaker tub, large custom porcelain tiled shower, double vanity with extra cabinet storage and exposed brick walls. Newer roof, windows, furnace, a/c unit and water heater. Convenient, close access from the garage to the kitchen. Sought after, Southwest Champaign location, just South of Curtis Rd. All this plus a big bonus: LOW COUNTY TAXES! You will not be disappointed with this one...Call your favorite realtor today!
Property Specifics
| Single Family | |
| — | |
| — | |
| 1973 | |
| — | |
| — | |
| No | |
| 0.41 |
| Champaign | |
| Rolling Acres | |
| 0 / Not Applicable | |
| — | |
| — | |
| — | |
| 11983107 | |
| 032034126005 |
Nearby Schools
| NAME: | DISTRICT: | DISTANCE: | |
|---|---|---|---|
|
Grade School
Unit 4 Of Choice |
4 | — | |
|
Middle School
Champaign/middle Call Unit 4 351 |
4 | Not in DB | |
|
High School
Central High School |
4 | Not in DB | |
Property History
| DATE: | EVENT: | PRICE: | SOURCE: |
|---|---|---|---|
| 15 May, 2024 | Sold | $301,000 | MRED MLS |
| 15 Apr, 2024 | Under contract | $318,500 | MRED MLS |
| — | Last price change | $329,500 | MRED MLS |
| 28 Mar, 2024 | Listed for sale | $379,000 | MRED MLS |
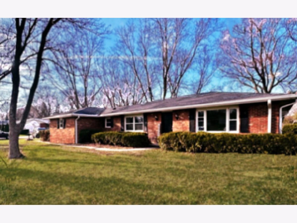
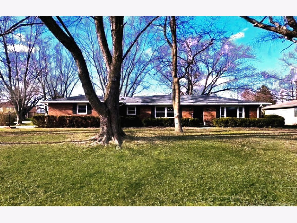
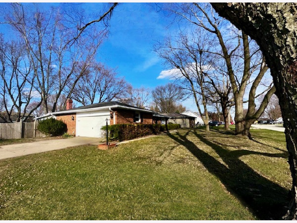
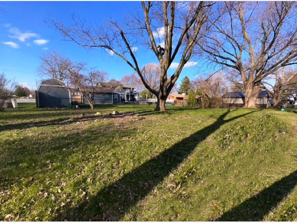
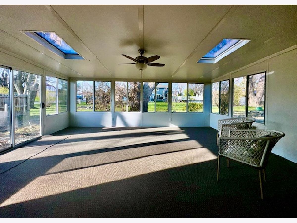
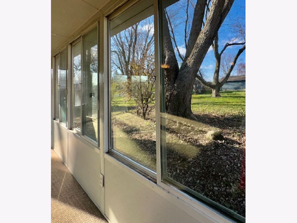
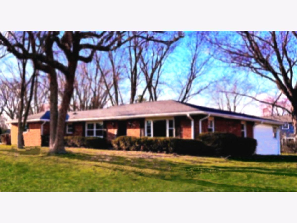
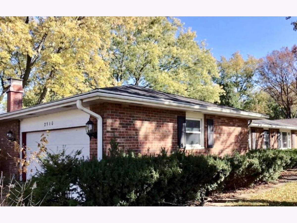
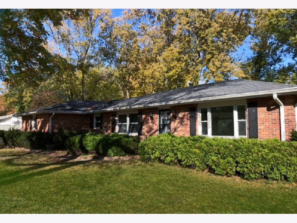
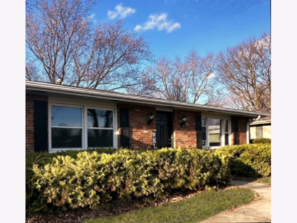
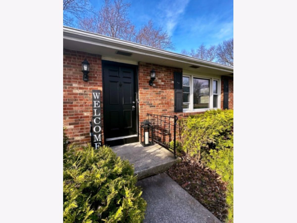
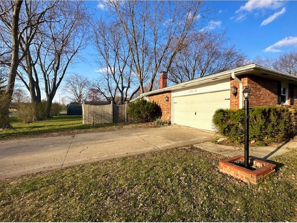
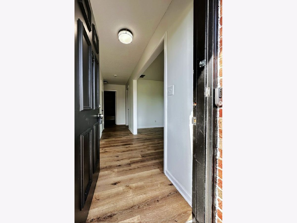
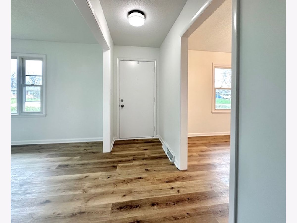
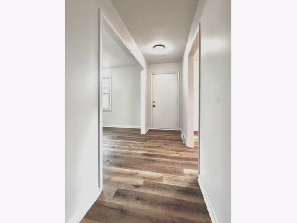
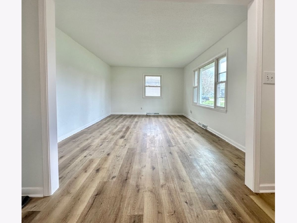
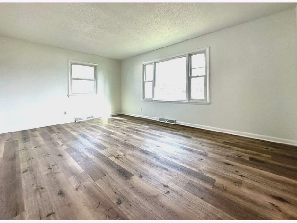
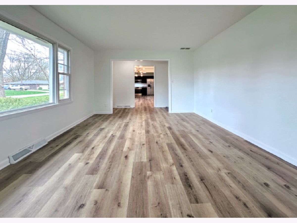
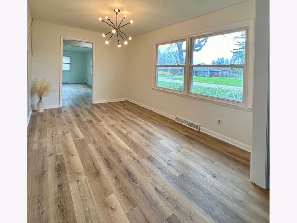
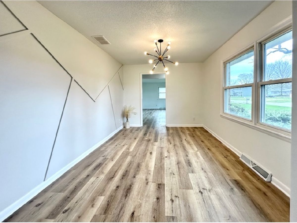
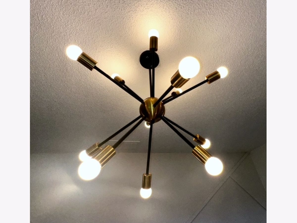
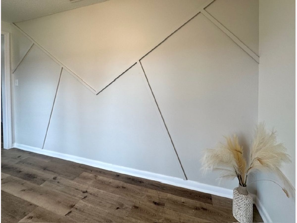
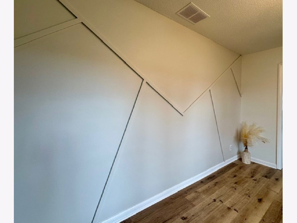
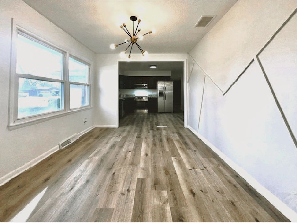
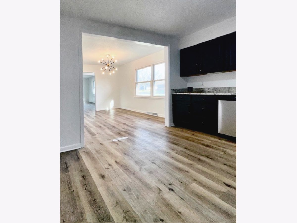
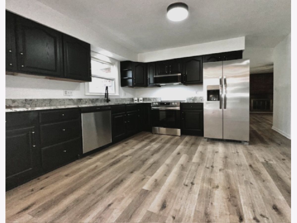
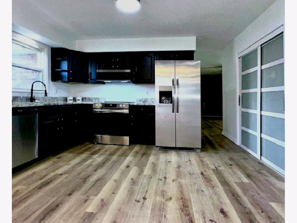
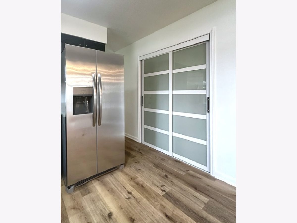
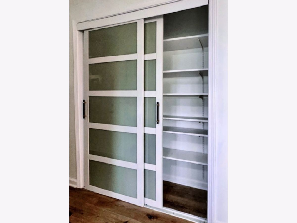
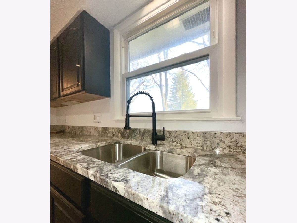
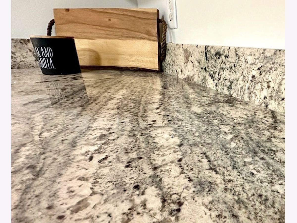
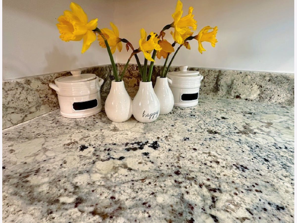
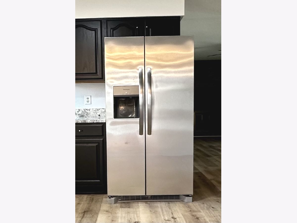
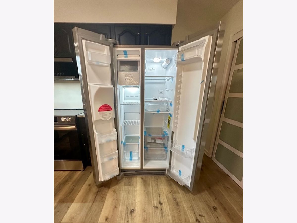
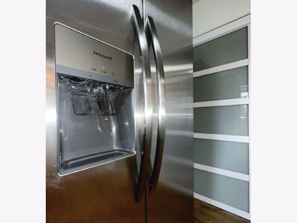
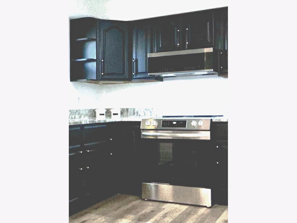
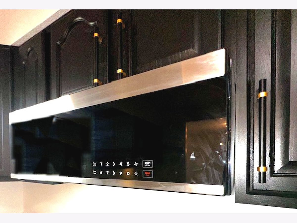
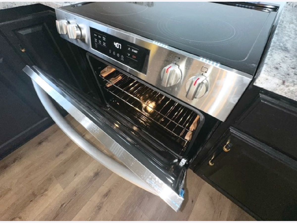
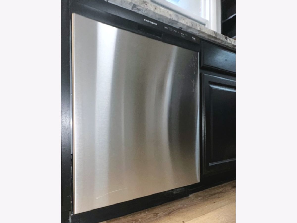
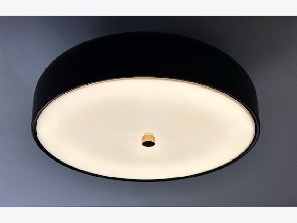
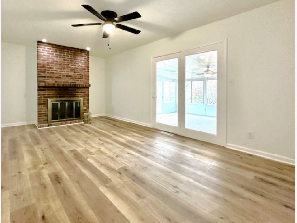
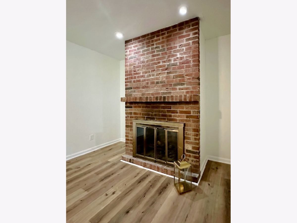
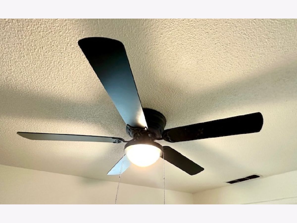
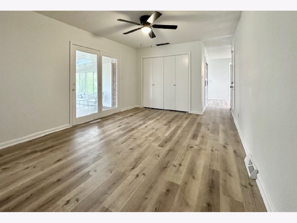
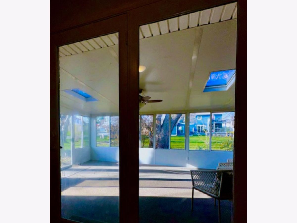
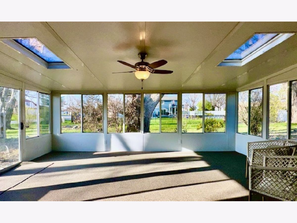
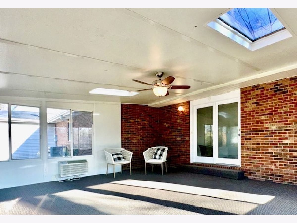
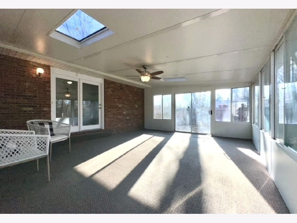
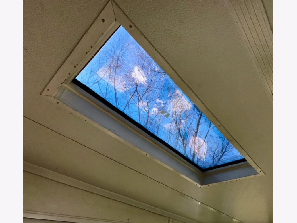
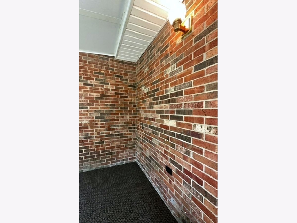
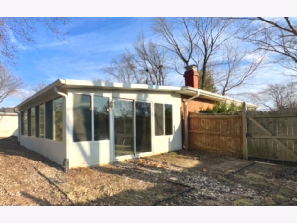
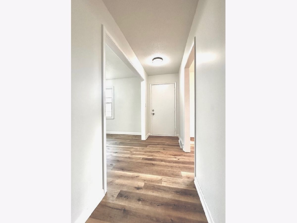
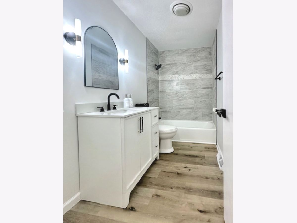
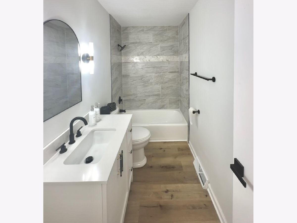
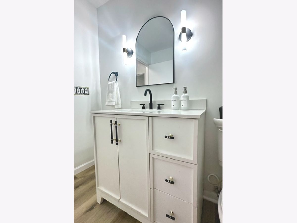
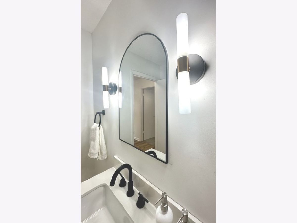
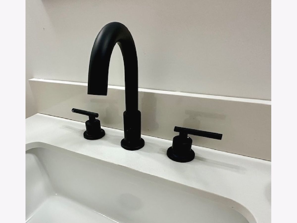
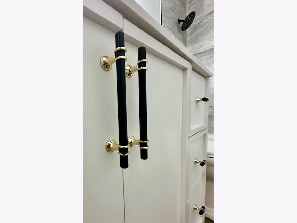
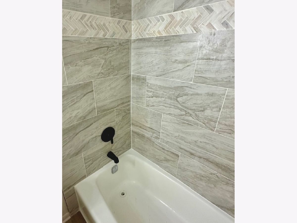
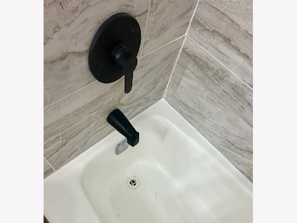
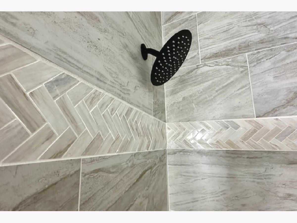
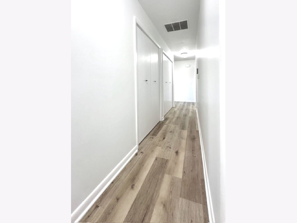
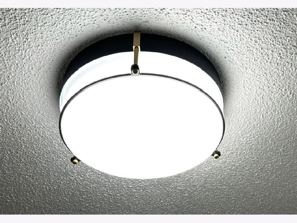
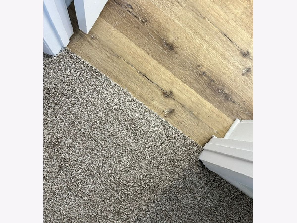

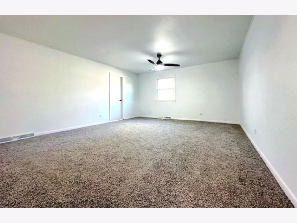
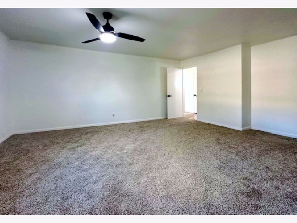
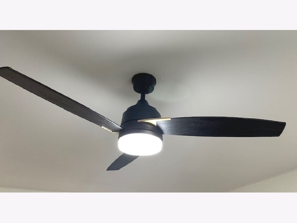
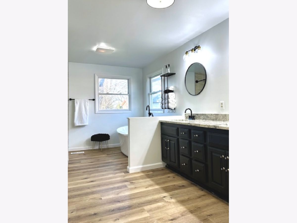
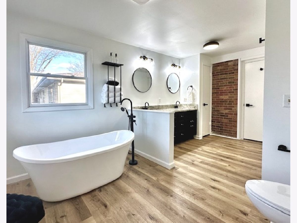
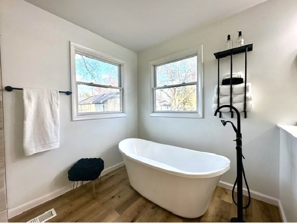
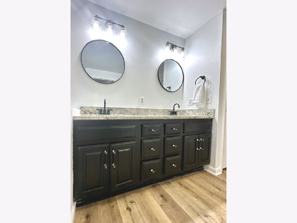
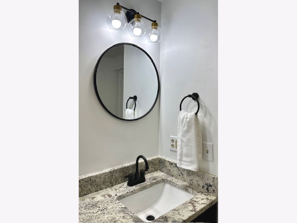
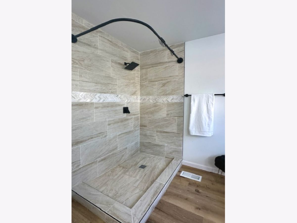
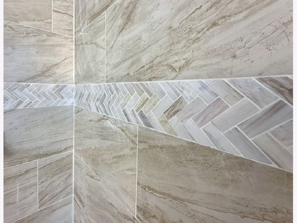
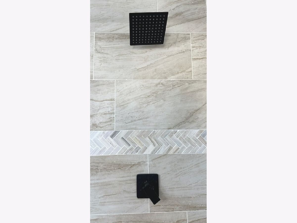
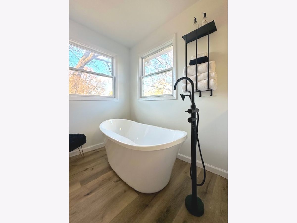
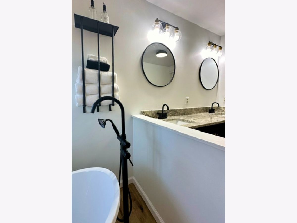
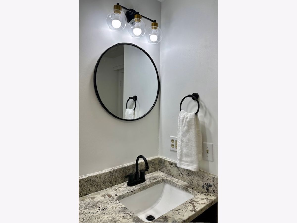
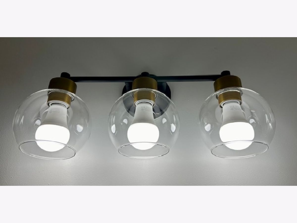
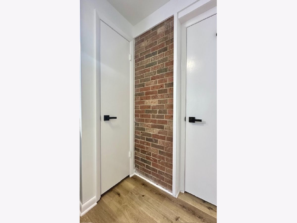
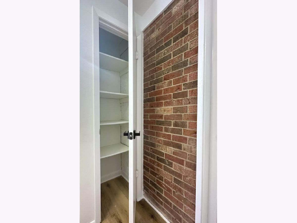
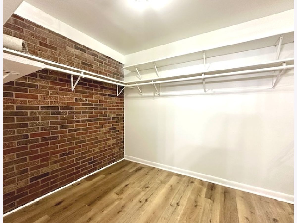
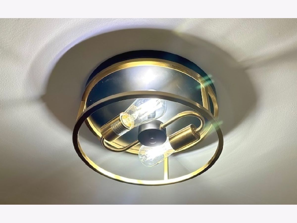
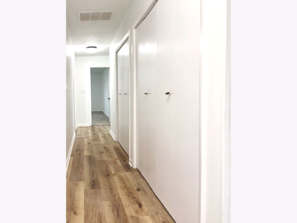
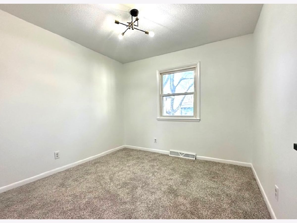
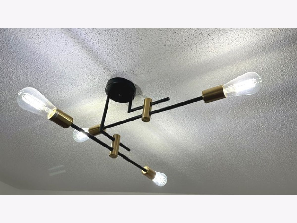
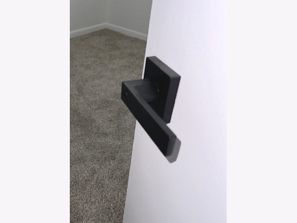
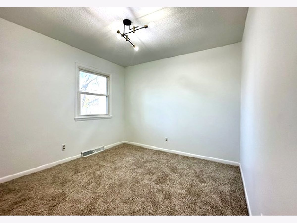
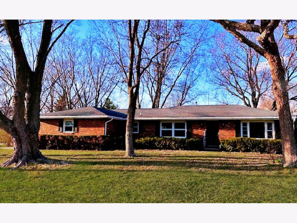
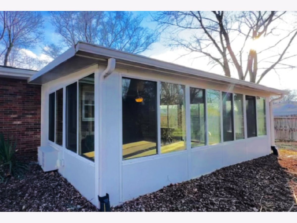
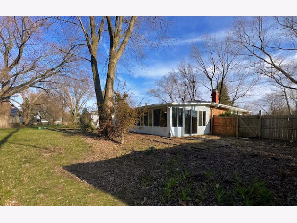
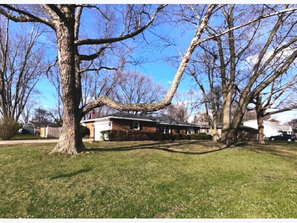
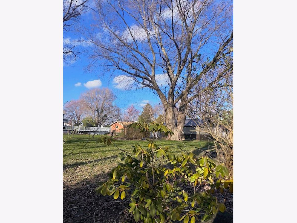
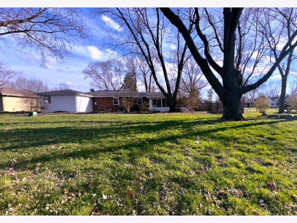
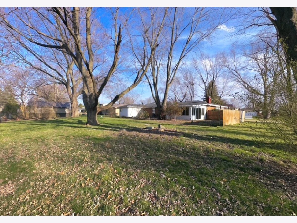
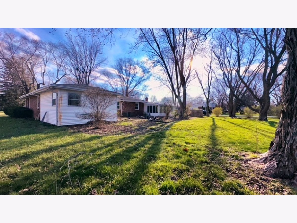
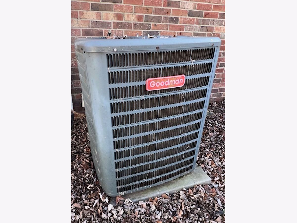
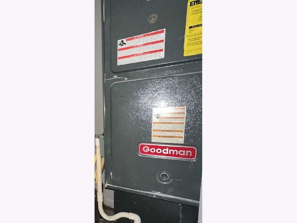
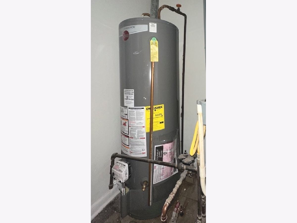
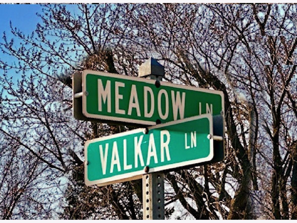
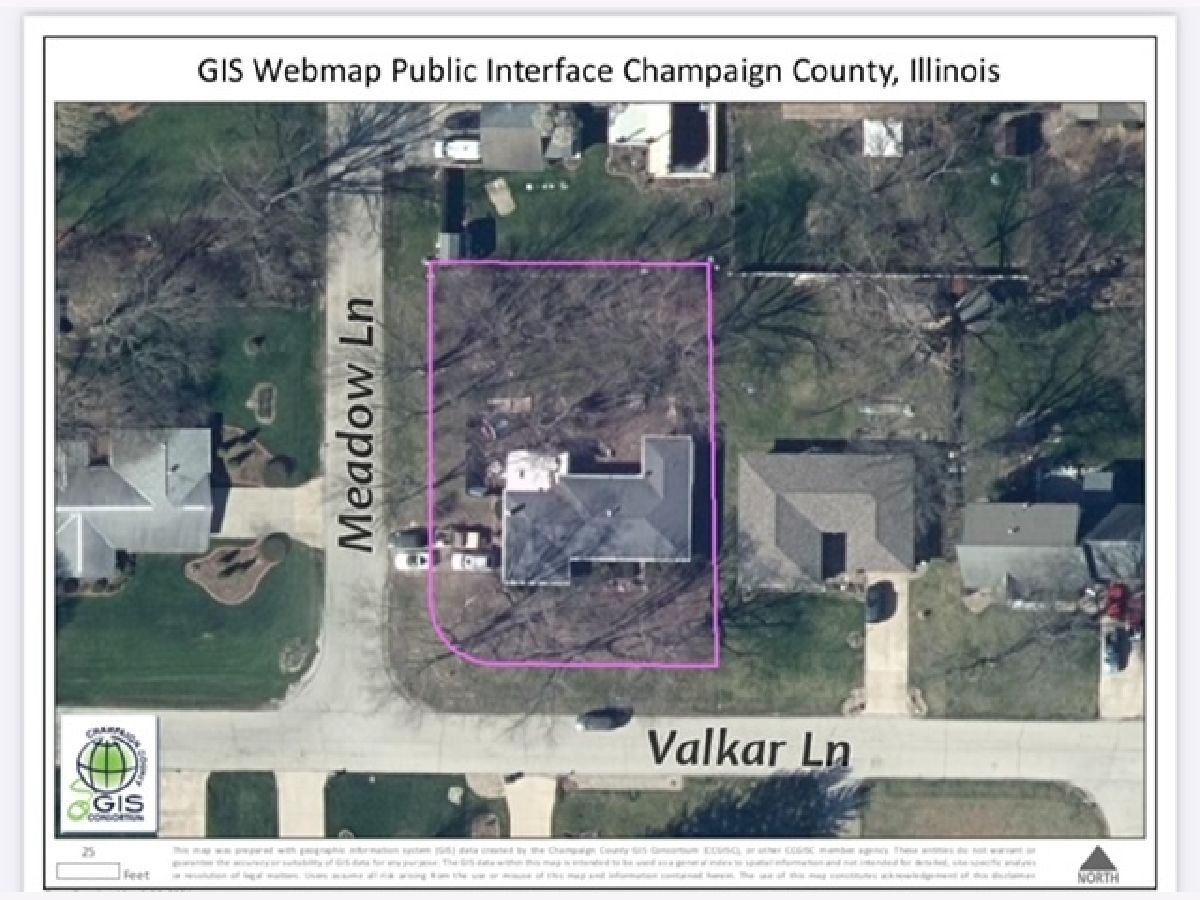
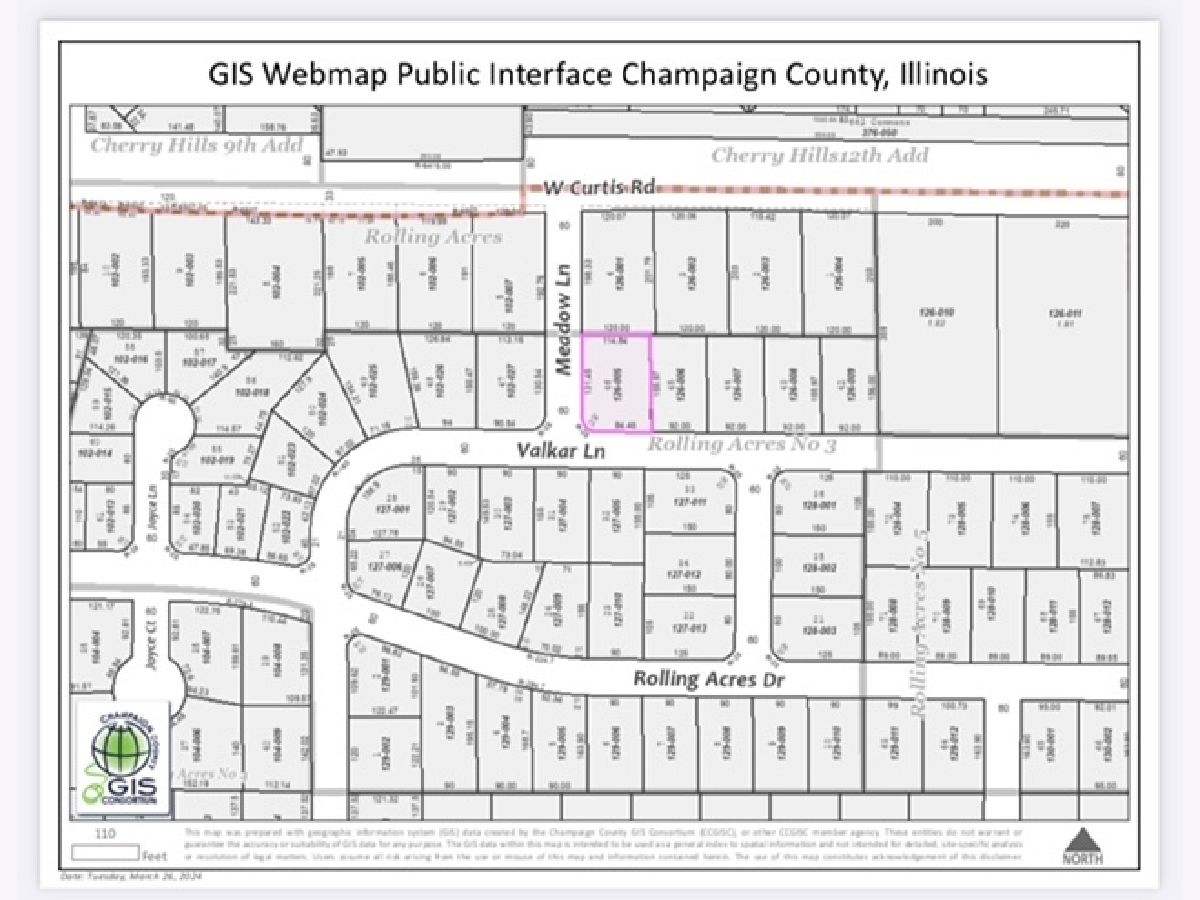
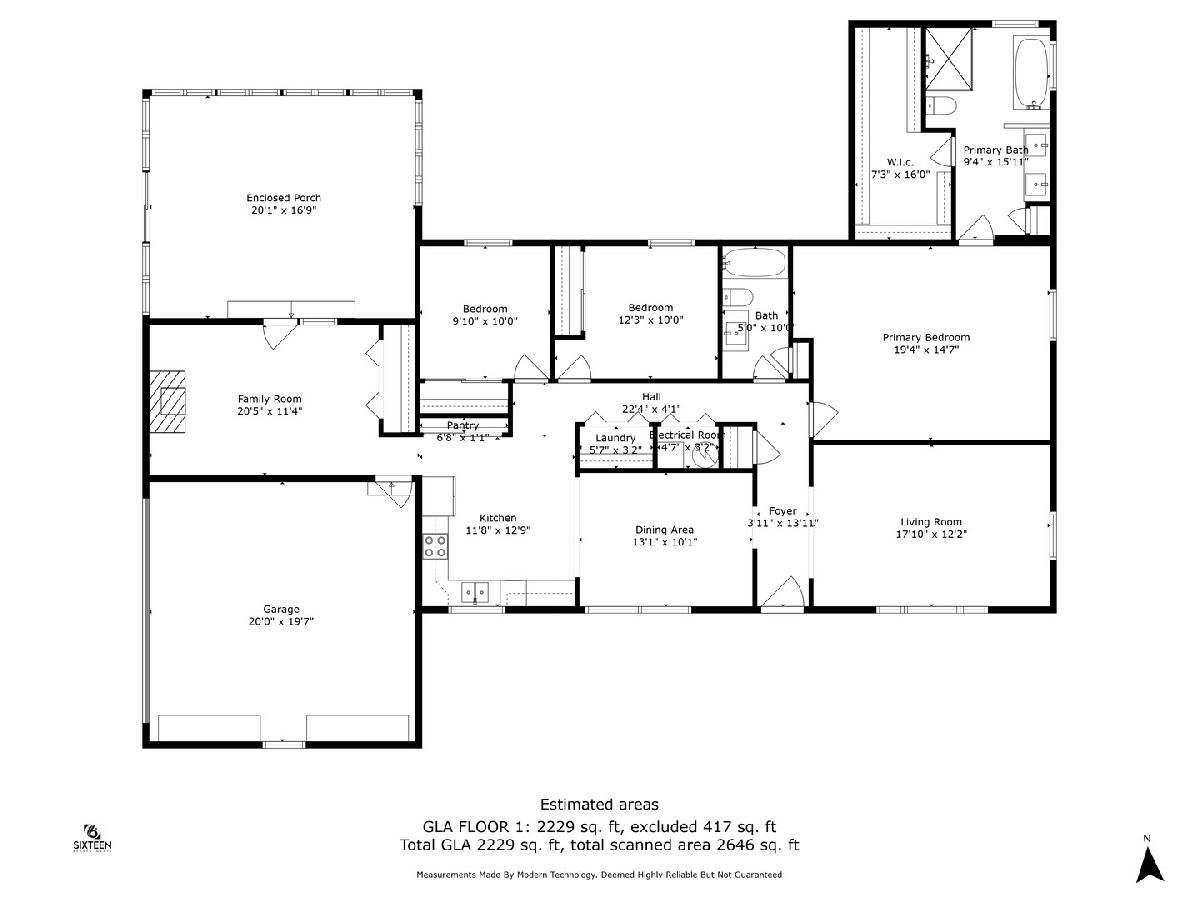
Room Specifics
Total Bedrooms: 3
Bedrooms Above Ground: 3
Bedrooms Below Ground: 0
Dimensions: —
Floor Type: —
Dimensions: —
Floor Type: —
Full Bathrooms: 2
Bathroom Amenities: Separate Shower,Soaking Tub
Bathroom in Basement: 0
Rooms: —
Basement Description: Crawl
Other Specifics
| 2 | |
| — | |
| Concrete | |
| — | |
| — | |
| 135 X 110 X 160 X 92 X 17 | |
| — | |
| — | |
| — | |
| — | |
| Not in DB | |
| — | |
| — | |
| — | |
| — |
Tax History
| Year | Property Taxes |
|---|---|
| 2024 | $5,211 |
Contact Agent
Nearby Similar Homes
Nearby Sold Comparables
Contact Agent
Listing Provided By
RE/MAX REALTY ASSOCIATES-CHA



