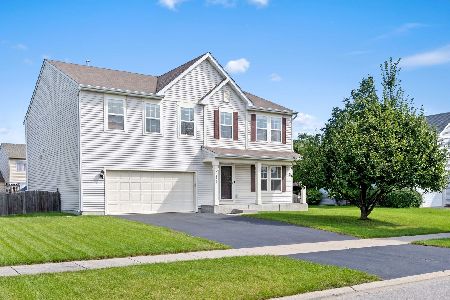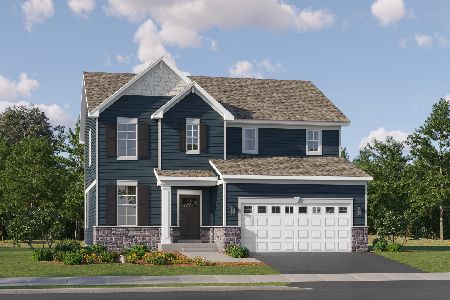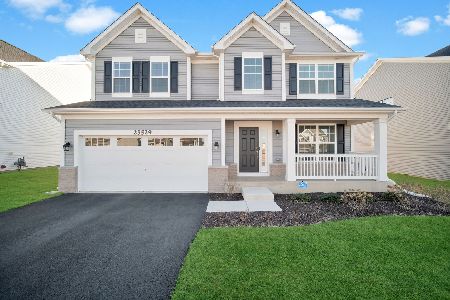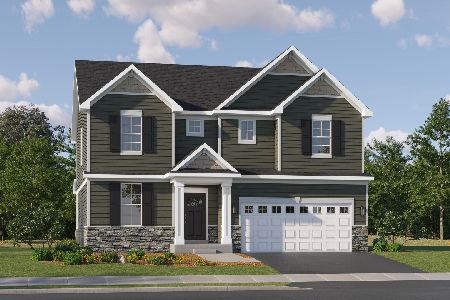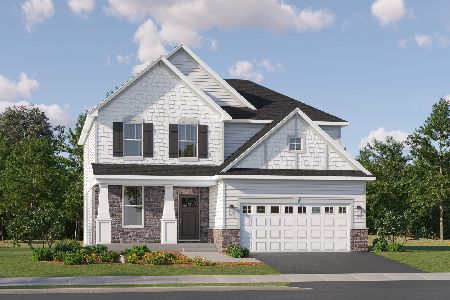25106 Thornberry Drive, Plainfield, Illinois 60544
$425,000
|
Sold
|
|
| Status: | Closed |
| Sqft: | 3,369 |
| Cost/Sqft: | $126 |
| Beds: | 4 |
| Baths: | 4 |
| Year Built: | 2006 |
| Property Taxes: | $11,598 |
| Days On Market: | 2299 |
| Lot Size: | 0,27 |
Description
You won't want to miss this stunning custom built home with over 5,000 SF of finished living space! This lovely home has been meticulously maintained by the original owners. A welcoming grand two story foyer is flanked by formal living and dining rooms with beautiful crown and picture frame moulding. French door to the first floor office with sliding glass doors leading to the 3 season sunroom and hot tub. The spacious family room boasts soaring ceilings with a catwalk and a dramatic floor to ceiling fireplace just ready for those cold winter nights. The Gourmet Chef's kitchen is truly the heart of the home featuring 42" cherry cabinets, granite countertops, island with breakfast bar, recessed lighting, a double oven, newer stainless steel appliances and large pantry. A large first-floor laundry room with sink and cabinets. Retreat to the large master suite with sitting area that offers an ensuite bath with separate glass shower, ceramic tile, double sink, soaker whirlpool tub, and a dream closet with custom shelving! The other 3 bedrooms are generously sized with ample closet space. The full, professionally finished basement adds tons of living space, offering a gorgeous custom bar with sink and two beverage refrigerators, raised seating theater room, recreation area, work-out room, game room, potential bedroom, and a full bathroom - perfect for entertaining or an in-law suite! Enjoy your large fenced in yard with brick paver patio and built-in fire-pit. Desirable location in North Plainfield close to shopping, restaurants, parks, golfing & nearby expressways. Whole house generator! Acclaimed Plainfield North High School. A Must See!
Property Specifics
| Single Family | |
| — | |
| — | |
| 2006 | |
| Full | |
| — | |
| No | |
| 0.27 |
| Will | |
| Dayfield | |
| 574 / Annual | |
| None | |
| Public | |
| Public Sewer | |
| 10574377 | |
| 0603054080060000 |
Nearby Schools
| NAME: | DISTRICT: | DISTANCE: | |
|---|---|---|---|
|
Grade School
Lincoln Elementary School |
202 | — | |
|
Middle School
Ira Jones Middle School |
202 | Not in DB | |
|
High School
Plainfield North High School |
202 | Not in DB | |
Property History
| DATE: | EVENT: | PRICE: | SOURCE: |
|---|---|---|---|
| 30 Dec, 2019 | Sold | $425,000 | MRED MLS |
| 18 Nov, 2019 | Under contract | $425,000 | MRED MLS |
| 14 Nov, 2019 | Listed for sale | $425,000 | MRED MLS |
Room Specifics
Total Bedrooms: 4
Bedrooms Above Ground: 4
Bedrooms Below Ground: 0
Dimensions: —
Floor Type: Wood Laminate
Dimensions: —
Floor Type: Wood Laminate
Dimensions: —
Floor Type: Wood Laminate
Full Bathrooms: 4
Bathroom Amenities: Whirlpool,Double Sink
Bathroom in Basement: 1
Rooms: Game Room,Storage,Theatre Room,Bonus Room,Exercise Room,Sun Room,Office,Walk In Closet,Play Room
Basement Description: Finished
Other Specifics
| 3 | |
| Concrete Perimeter | |
| Concrete | |
| Brick Paver Patio, Storms/Screens, Fire Pit | |
| Fenced Yard | |
| 80X150X79X150 | |
| Unfinished | |
| Full | |
| Vaulted/Cathedral Ceilings, Hot Tub, Bar-Wet, Hardwood Floors, First Floor Laundry, Built-in Features, Walk-In Closet(s) | |
| Double Oven, Microwave, Dishwasher, Refrigerator, Washer, Dryer, Disposal, Stainless Steel Appliance(s), Wine Refrigerator | |
| Not in DB | |
| Sidewalks, Street Lights, Street Paved | |
| — | |
| — | |
| Wood Burning, Attached Fireplace Doors/Screen, Gas Starter |
Tax History
| Year | Property Taxes |
|---|---|
| 2019 | $11,598 |
Contact Agent
Nearby Similar Homes
Nearby Sold Comparables
Contact Agent
Listing Provided By
RE/MAX Suburban

