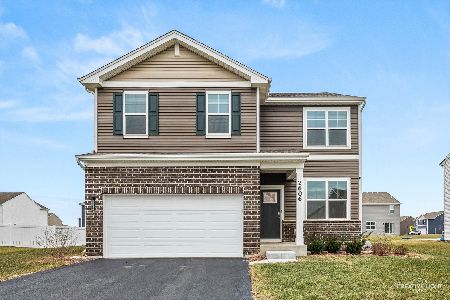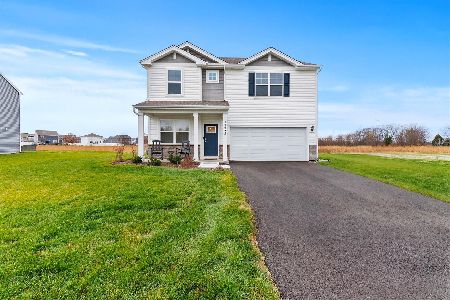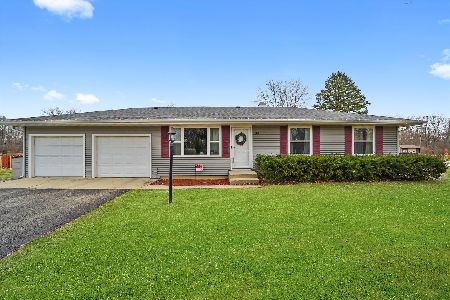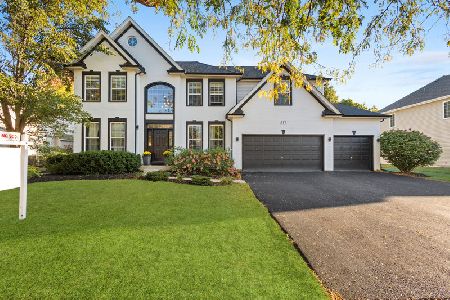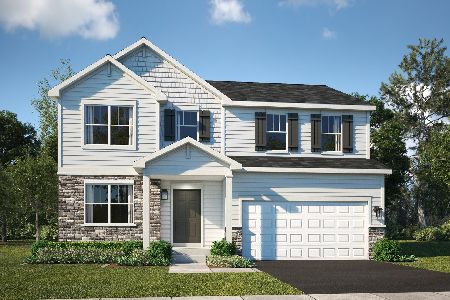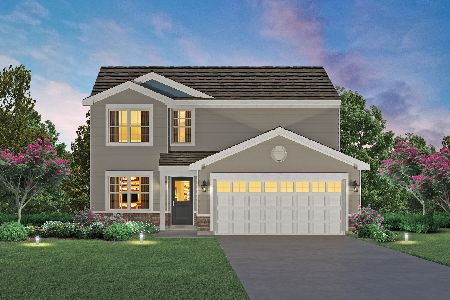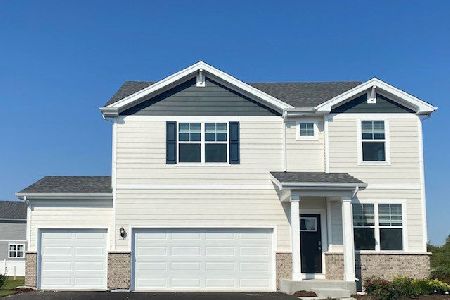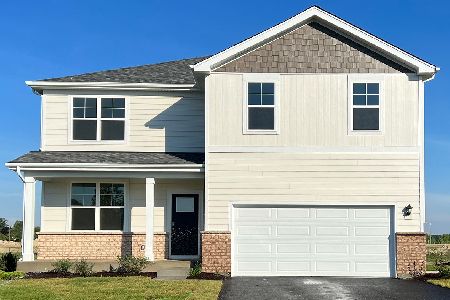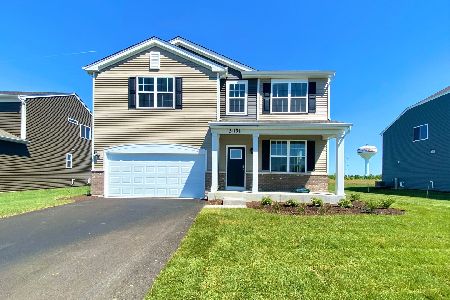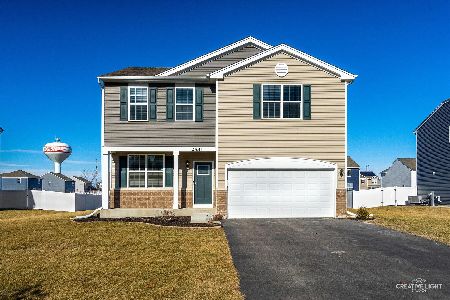2511 Anna Maria Lane, Yorkville, Illinois 60560
$286,620
|
Sold
|
|
| Status: | Closed |
| Sqft: | 2,231 |
| Cost/Sqft: | $128 |
| Beds: | 3 |
| Baths: | 3 |
| Year Built: | 2020 |
| Property Taxes: | $0 |
| Days On Market: | 1833 |
| Lot Size: | 0,23 |
Description
Welcome the New Year in a NEW Home with the Eastwood available for Spring 2021 delivery! Stunning brick accents, large windows and architectural shingles set the stage for this stunning 2 story home. Placed on beautiful fully sodded and landscaped yard. The spacious open concept kitchen makes entertaining a breeze featuring a cooks dream kitchen equipped with Whirlpool stainless steel appliances, large corner pantry, QUARTZ countertops and perfect kitchen island! The En suite showcases a comfort height dual vanity, shower and walk-in closet! Sleep well knowing our homes offer Smart home technology and a 10 year structural warranty. This community offers walking and biking trails, 115 schools, and a club house with 3 pools. No SSA!! Schedule your private showing today or stop by the model home for more information. Photos of a similar home.
Property Specifics
| Single Family | |
| — | |
| — | |
| 2020 | |
| Full | |
| EASTWOOD | |
| No | |
| 0.23 |
| Kendall | |
| Grande Reserve | |
| 89 / Monthly | |
| Insurance,Clubhouse,Exercise Facilities,Pool,Other | |
| Public | |
| Public Sewer | |
| 10981442 | |
| 0214227002 |
Nearby Schools
| NAME: | DISTRICT: | DISTANCE: | |
|---|---|---|---|
|
Grade School
Grande Reserve Elementary School |
115 | — | |
|
Middle School
Yorkville Middle School |
115 | Not in DB | |
|
High School
Yorkville High School |
115 | Not in DB | |
Property History
| DATE: | EVENT: | PRICE: | SOURCE: |
|---|---|---|---|
| 19 Apr, 2021 | Sold | $286,620 | MRED MLS |
| 28 Jan, 2021 | Under contract | $286,620 | MRED MLS |
| 28 Jan, 2021 | Listed for sale | $286,620 | MRED MLS |
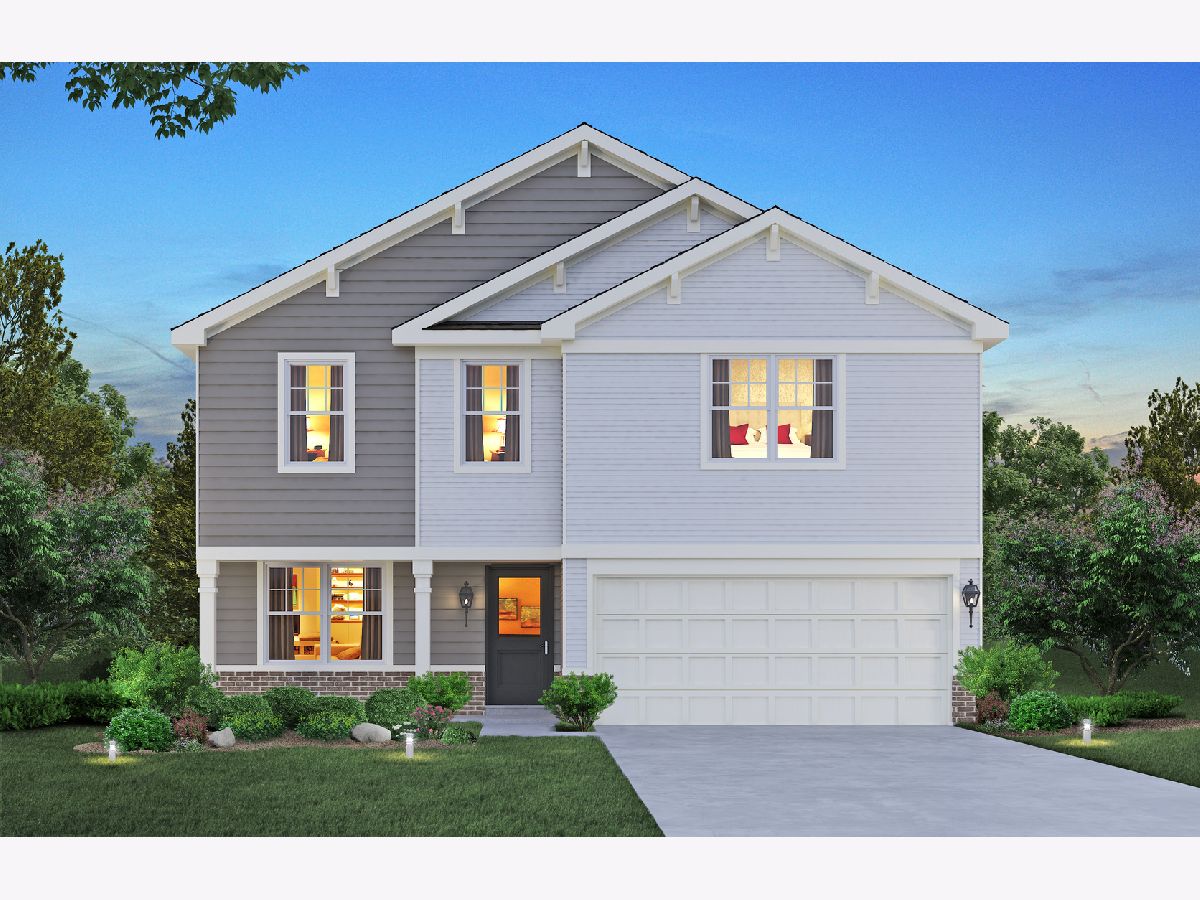
Room Specifics
Total Bedrooms: 3
Bedrooms Above Ground: 3
Bedrooms Below Ground: 0
Dimensions: —
Floor Type: Carpet
Dimensions: —
Floor Type: Carpet
Full Bathrooms: 3
Bathroom Amenities: Separate Shower,Double Sink
Bathroom in Basement: 0
Rooms: Breakfast Room,Loft
Basement Description: Unfinished
Other Specifics
| 2 | |
| Concrete Perimeter | |
| Asphalt | |
| — | |
| — | |
| 140X130X104X84 | |
| — | |
| Full | |
| Second Floor Laundry, Walk-In Closet(s) | |
| Range, Microwave, Dishwasher, Stainless Steel Appliance(s) | |
| Not in DB | |
| Clubhouse, Park, Pool, Lake, Curbs, Sidewalks | |
| — | |
| — | |
| — |
Tax History
| Year | Property Taxes |
|---|
Contact Agent
Nearby Similar Homes
Nearby Sold Comparables
Contact Agent
Listing Provided By
Daynae Gaudio

