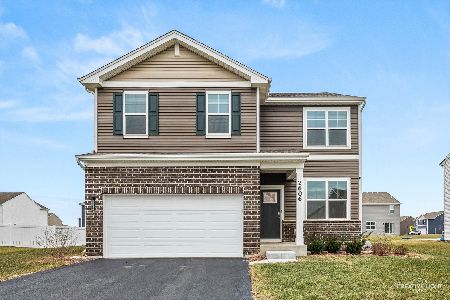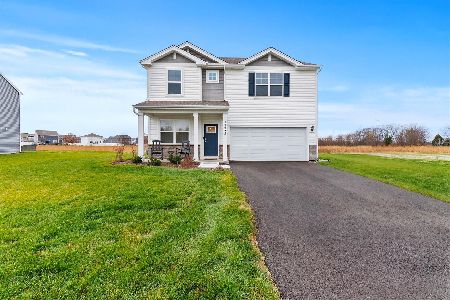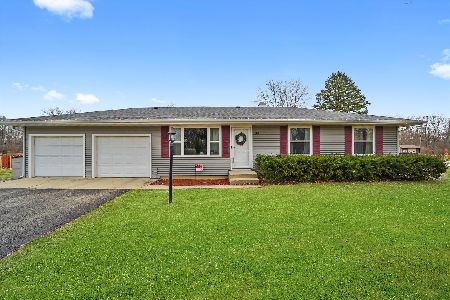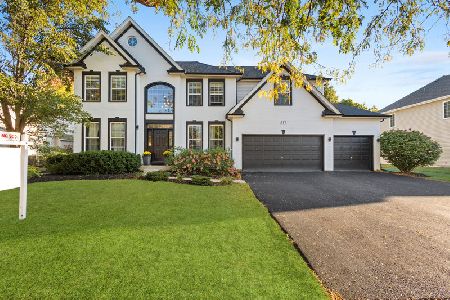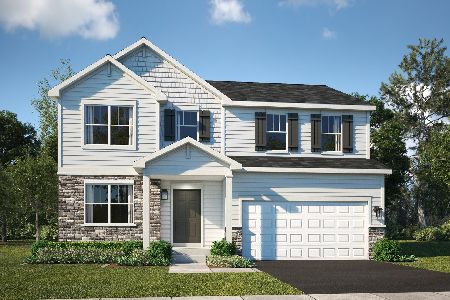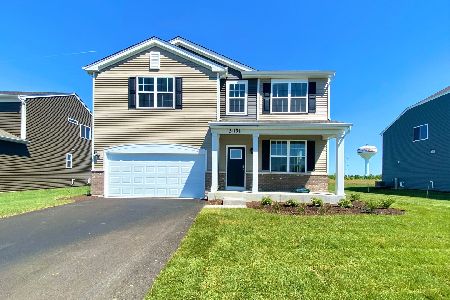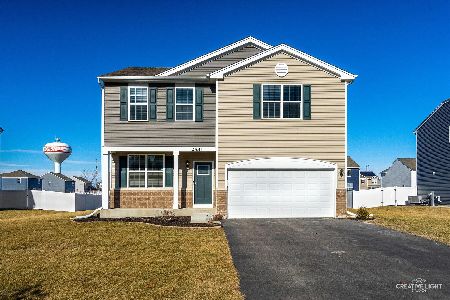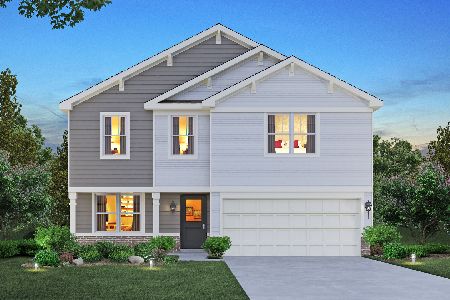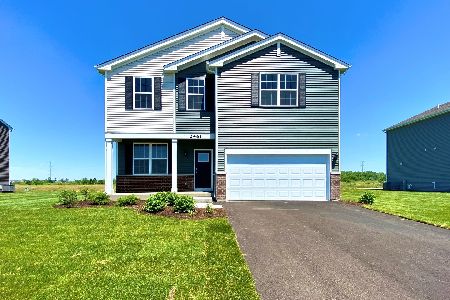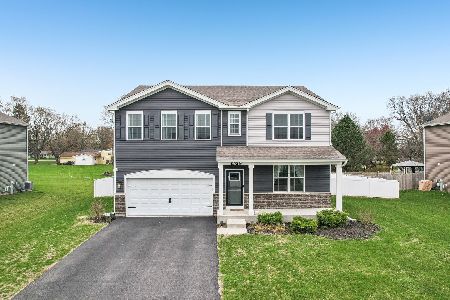2521 Anna Maria Lane, Yorkville, Illinois 60560
$275,990
|
Sold
|
|
| Status: | Closed |
| Sqft: | 2,008 |
| Cost/Sqft: | $137 |
| Beds: | 3 |
| Baths: | 3 |
| Year Built: | 2020 |
| Property Taxes: | $0 |
| Days On Market: | 1874 |
| Lot Size: | 0,23 |
Description
Gorgeous NEW construction two-story home in the highly sought-after Grande Reserve community! This beautiful Halsted plan will be move-in ready Spring 2021! This home offers over 2,000 square feet of living space, with a private entrance off the garage including a walk-in closet and a powder room. The Halsted includes 3 bedrooms, 2.5 bathrooms, an inviting loft, and a basement! All bedrooms include walk-in closets! This home's cozy kitchen offers a walk-in pantry in addition to a spacious island and QUARTZ countertops. Laundry conveniently located on the 2nd floor. 9 ft. ceilings on the main level compliment this home's open-concept feel. Flexible living space off the front entry, allowing for a multi-use space, whether you're in need of an office area, formal dining room, or an additional entertaining space. No SSA! Nestled in the highly desirable Grande Reserve Community in Yorkville, you'll enjoy 3 swimming pools, an on-site elementary school, ponds, parks, playgrounds, and walking trails. Easy access to shopping and dining. Ring in the new year in your new home! Photos are of a similar home.
Property Specifics
| Single Family | |
| — | |
| — | |
| 2020 | |
| Partial | |
| HALSTED | |
| No | |
| 0.23 |
| Kendall | |
| Grande Reserve | |
| 89 / Monthly | |
| Insurance,Clubhouse,Pool | |
| Public | |
| Public Sewer | |
| 10955998 | |
| 0214227003 |
Nearby Schools
| NAME: | DISTRICT: | DISTANCE: | |
|---|---|---|---|
|
Grade School
Grande Reserve Elementary School |
115 | — | |
|
Middle School
Yorkville Middle School |
115 | Not in DB | |
|
High School
Yorkville High School |
115 | Not in DB | |
Property History
| DATE: | EVENT: | PRICE: | SOURCE: |
|---|---|---|---|
| 12 Apr, 2021 | Sold | $275,990 | MRED MLS |
| 27 Dec, 2020 | Under contract | $275,990 | MRED MLS |
| 18 Dec, 2020 | Listed for sale | $275,990 | MRED MLS |
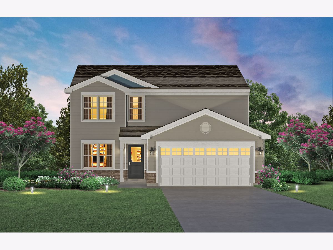
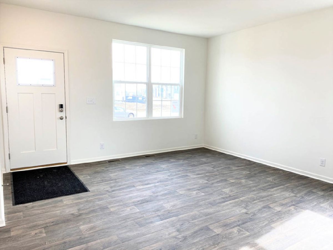
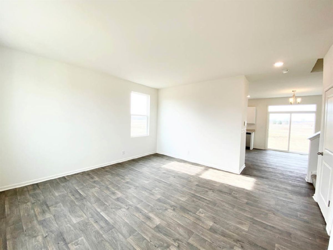
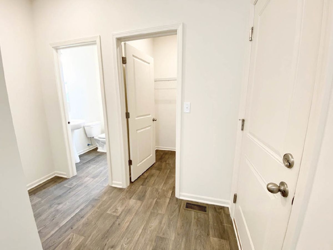
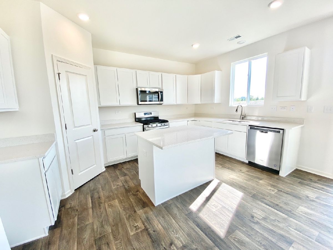
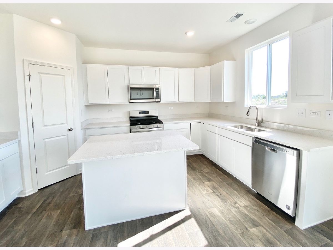
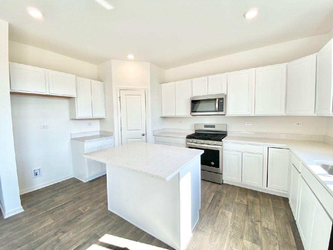
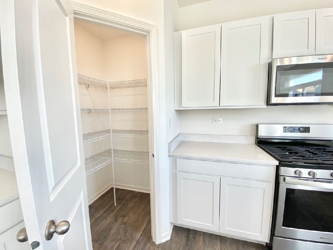
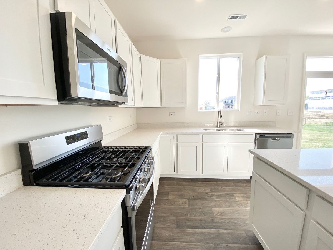
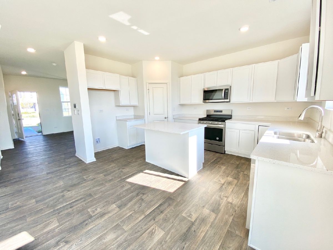
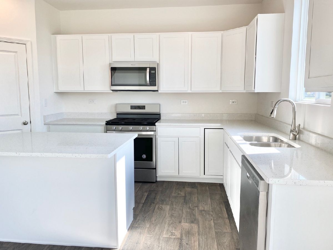
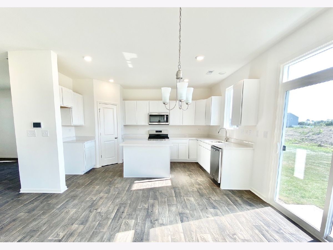
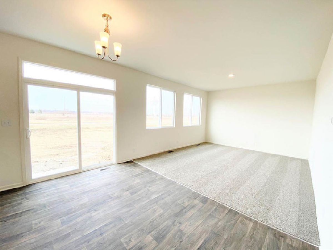
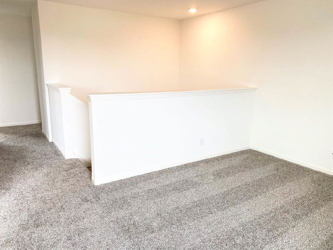
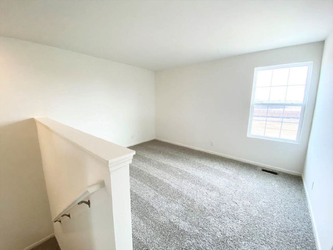
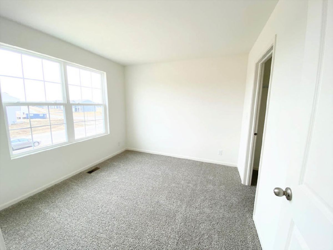
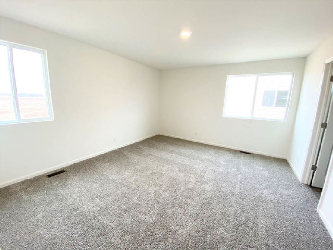
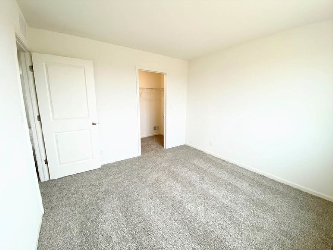
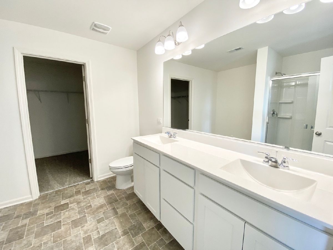
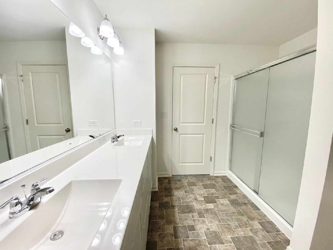
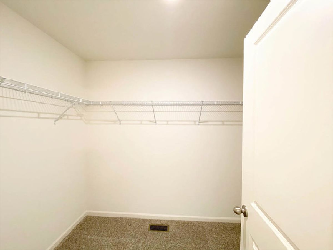
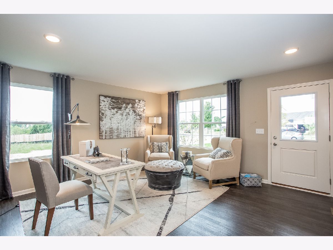
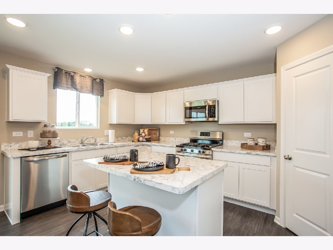
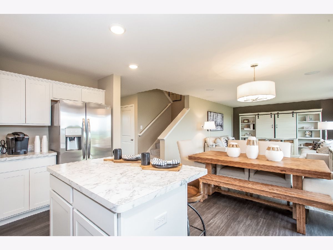
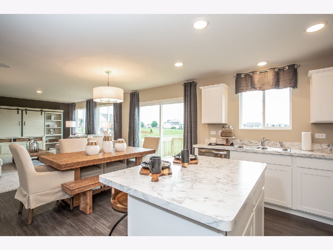
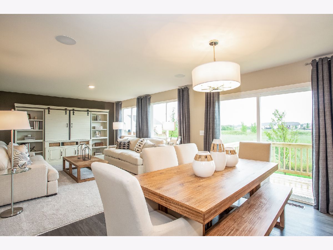
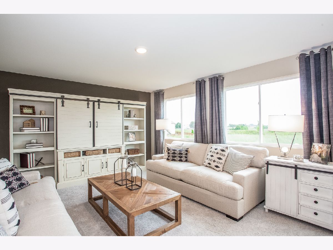
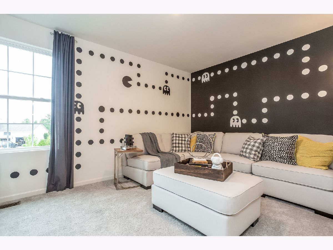
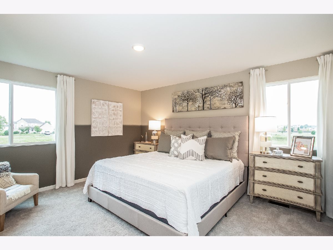
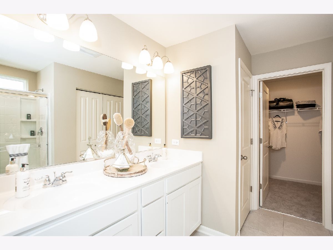
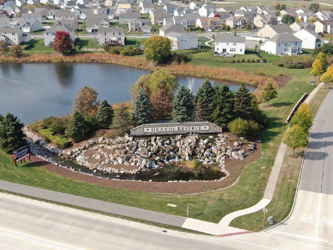
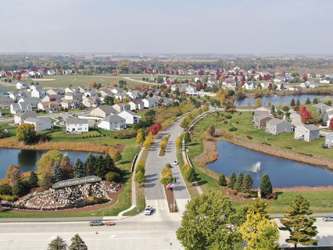
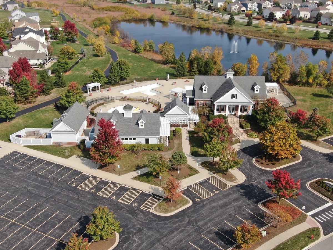
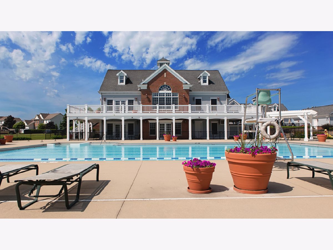
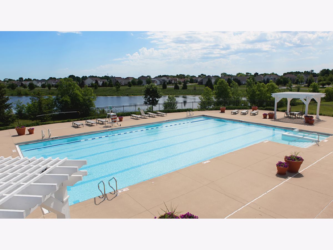
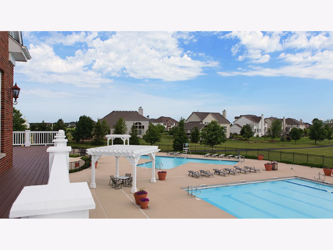
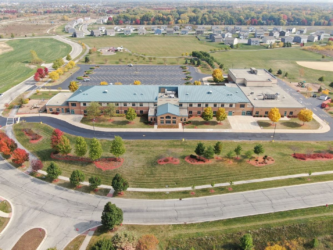
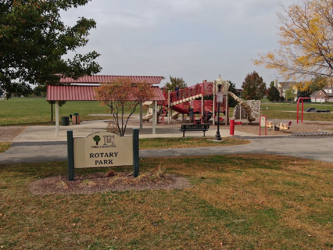
Room Specifics
Total Bedrooms: 3
Bedrooms Above Ground: 3
Bedrooms Below Ground: 0
Dimensions: —
Floor Type: Carpet
Dimensions: —
Floor Type: Carpet
Full Bathrooms: 3
Bathroom Amenities: Separate Shower,Double Sink
Bathroom in Basement: 0
Rooms: Loft,Breakfast Room
Basement Description: Unfinished
Other Specifics
| 2 | |
| Concrete Perimeter | |
| Asphalt | |
| — | |
| Cul-De-Sac | |
| 80X125 | |
| — | |
| Full | |
| Second Floor Laundry, Walk-In Closet(s) | |
| Range, Microwave, Dishwasher, Stainless Steel Appliance(s) | |
| Not in DB | |
| Clubhouse, Park, Pool, Lake, Curbs, Sidewalks | |
| — | |
| — | |
| — |
Tax History
| Year | Property Taxes |
|---|
Contact Agent
Nearby Similar Homes
Nearby Sold Comparables
Contact Agent
Listing Provided By
Daynae Gaudio

