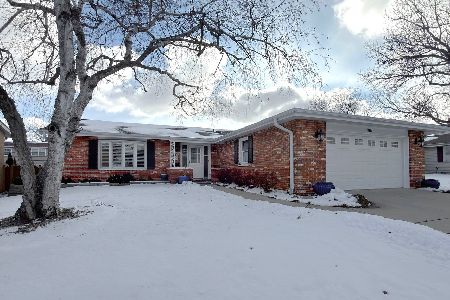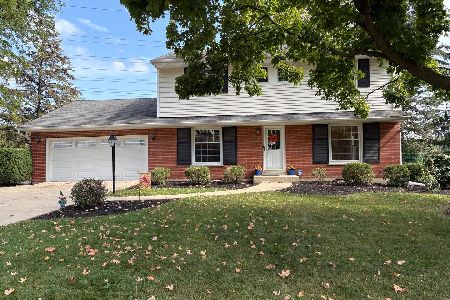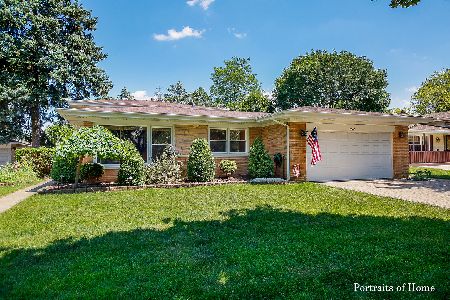2511 Cedar Glen Drive, Arlington Heights, Illinois 60005
$388,000
|
Sold
|
|
| Status: | Closed |
| Sqft: | 3,100 |
| Cost/Sqft: | $127 |
| Beds: | 4 |
| Baths: | 4 |
| Year Built: | 1970 |
| Property Taxes: | $8,021 |
| Days On Market: | 4415 |
| Lot Size: | 0,22 |
Description
PRFSSNLLY REHABBED-MOVE IN READY!! CUSTOM MST BDRM SUITE W/ CHERRY HRWD, (13X7)CALI CLOSET, OVRSIZE LUXURY MST BTH HAS DBL SHOWER, VANITY, HEATED CERAMIC FLOORS & WHIRLPOOL!! LAUNDRY, ADDTL MST BDRM STE & HALL BTH ON 2ND FLOOR!! EAT-IN KTCHEN, SS APPLS, CORIAN, HRWD, FRESHLY PAINTED NEUTRAL! EFFICIENT ZONED HVAC, FULL FNSHED BASEMENT W/WET BAR, OVRSIZED FENCED YARD & MINS TO EXPRSWYS!! TAKE THE TOUR & HURRY OVER!!
Property Specifics
| Single Family | |
| — | |
| — | |
| 1970 | |
| Full | |
| CUSTOM | |
| No | |
| 0.22 |
| Cook | |
| Cedar Glen | |
| 0 / Not Applicable | |
| None | |
| Lake Michigan | |
| Public Sewer | |
| 08509811 | |
| 08154040100000 |
Nearby Schools
| NAME: | DISTRICT: | DISTANCE: | |
|---|---|---|---|
|
Grade School
John Jay Elementary School |
59 | — | |
|
Middle School
Holmes Junior High School |
59 | Not in DB | |
|
High School
Rolling Meadows High School |
214 | Not in DB | |
Property History
| DATE: | EVENT: | PRICE: | SOURCE: |
|---|---|---|---|
| 18 Feb, 2014 | Sold | $388,000 | MRED MLS |
| 5 Jan, 2014 | Under contract | $395,000 | MRED MLS |
| 2 Jan, 2014 | Listed for sale | $395,000 | MRED MLS |
| 2 Jul, 2015 | Sold | $414,900 | MRED MLS |
| 1 Jun, 2015 | Under contract | $419,900 | MRED MLS |
| 27 May, 2015 | Listed for sale | $419,900 | MRED MLS |
Room Specifics
Total Bedrooms: 4
Bedrooms Above Ground: 4
Bedrooms Below Ground: 0
Dimensions: —
Floor Type: Carpet
Dimensions: —
Floor Type: Carpet
Dimensions: —
Floor Type: Carpet
Full Bathrooms: 4
Bathroom Amenities: Whirlpool,Separate Shower,Double Sink,Double Shower
Bathroom in Basement: 0
Rooms: Foyer,Recreation Room,Storage,Utility Room-2nd Floor,Walk In Closet
Basement Description: Finished
Other Specifics
| 2 | |
| Concrete Perimeter | |
| Concrete | |
| Patio | |
| Fenced Yard,Landscaped | |
| 71 X 128 X 72 X 130 | |
| Unfinished | |
| Full | |
| Bar-Wet, Hardwood Floors, Heated Floors, Second Floor Laundry | |
| Range, Microwave, Dishwasher, Washer, Dryer, Disposal | |
| Not in DB | |
| Sidewalks, Street Lights, Street Paved | |
| — | |
| — | |
| Attached Fireplace Doors/Screen, Gas Log, Includes Accessories |
Tax History
| Year | Property Taxes |
|---|---|
| 2014 | $8,021 |
| 2015 | $7,712 |
Contact Agent
Nearby Similar Homes
Nearby Sold Comparables
Contact Agent
Listing Provided By
Right Residential Realty II LLC











