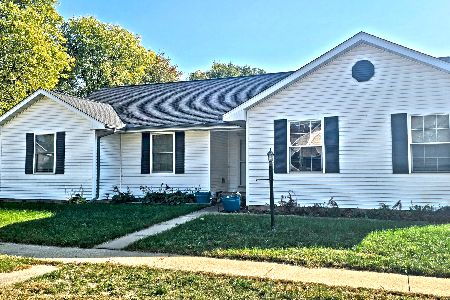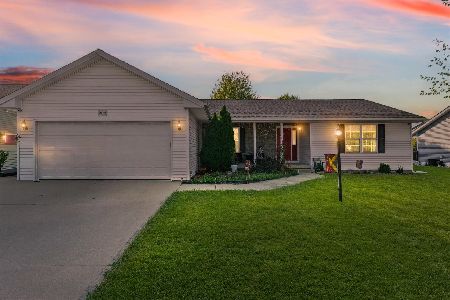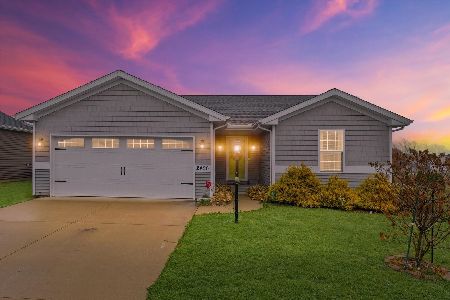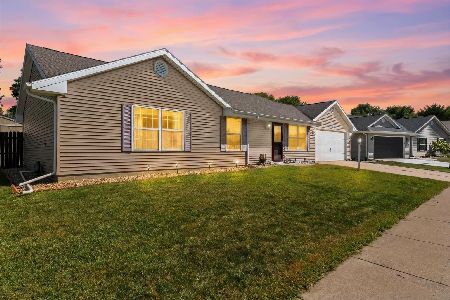2511 Fieldcrest Drive, Urbana, Illinois 61802
$175,000
|
Sold
|
|
| Status: | Closed |
| Sqft: | 1,626 |
| Cost/Sqft: | $111 |
| Beds: | 3 |
| Baths: | 2 |
| Year Built: | 2005 |
| Property Taxes: | $5,169 |
| Days On Market: | 2586 |
| Lot Size: | 0,24 |
Description
Spectacular sprawling ranch home with vaulted ceilings and hardwood floors! Step into the wide open floor plan with Fireplace, built in book cases and vaulted Kitchen with Center Island! Master bedroom that is on one end of the home by itself and the other 2 on the other side, great for privacy and guests. Expansive Deck that allows for excellent outdoor enjoyment, capped off by the amazing country views to the cornfields beyond. Backyard is also fully fenced so bring the children, dog or whatever else you need. This home checks all your boxes to come see it today!
Property Specifics
| Single Family | |
| — | |
| — | |
| 2005 | |
| None | |
| — | |
| No | |
| 0.24 |
| Champaign | |
| — | |
| 0 / Not Applicable | |
| None | |
| Public | |
| Public Sewer | |
| 10156620 | |
| 912103130006 |
Nearby Schools
| NAME: | DISTRICT: | DISTANCE: | |
|---|---|---|---|
|
Grade School
Urbana Elementary School |
116 | — | |
|
Middle School
Urbana Middle School |
116 | Not in DB | |
|
High School
Urbana High School |
116 | Not in DB | |
Property History
| DATE: | EVENT: | PRICE: | SOURCE: |
|---|---|---|---|
| 22 Feb, 2018 | Sold | $168,000 | MRED MLS |
| 16 Dec, 2017 | Under contract | $169,900 | MRED MLS |
| 3 Nov, 2017 | Listed for sale | $169,900 | MRED MLS |
| 15 Mar, 2019 | Sold | $175,000 | MRED MLS |
| 19 Feb, 2019 | Under contract | $179,900 | MRED MLS |
| — | Last price change | $179,900 | MRED MLS |
| 17 Dec, 2018 | Listed for sale | $179,900 | MRED MLS |
Room Specifics
Total Bedrooms: 3
Bedrooms Above Ground: 3
Bedrooms Below Ground: 0
Dimensions: —
Floor Type: Wood Laminate
Dimensions: —
Floor Type: Wood Laminate
Full Bathrooms: 2
Bathroom Amenities: Separate Shower,Double Sink
Bathroom in Basement: 0
Rooms: No additional rooms
Basement Description: None
Other Specifics
| 2 | |
| — | |
| — | |
| — | |
| — | |
| 75 X 140 | |
| — | |
| Full | |
| Vaulted/Cathedral Ceilings, Wood Laminate Floors, First Floor Bedroom, First Floor Laundry, First Floor Full Bath, Walk-In Closet(s) | |
| Range, Microwave, Dishwasher, Refrigerator, Stainless Steel Appliance(s) | |
| Not in DB | |
| — | |
| — | |
| — | |
| Gas Log |
Tax History
| Year | Property Taxes |
|---|---|
| 2018 | $4,918 |
| 2019 | $5,169 |
Contact Agent
Nearby Similar Homes
Nearby Sold Comparables
Contact Agent
Listing Provided By
RE/MAX REALTY ASSOCIATES-CHA







