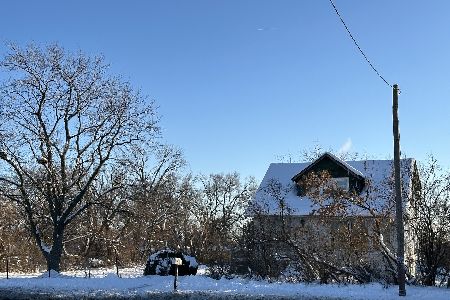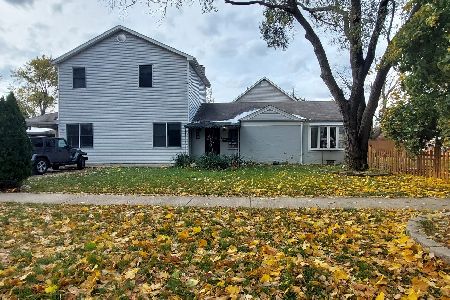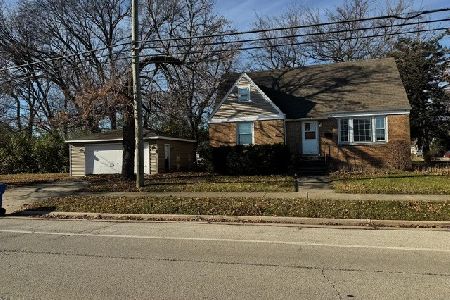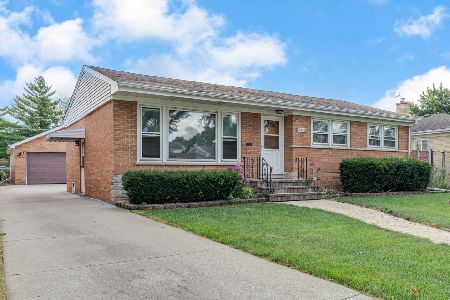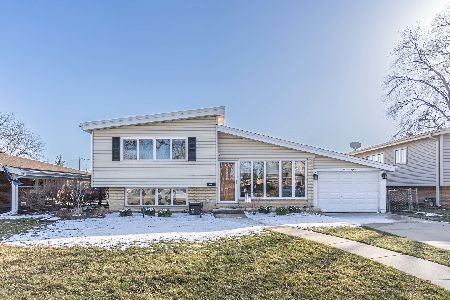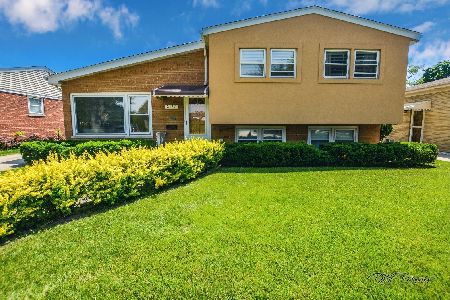2511 Peter Road, Des Plaines, Illinois 60018
$322,000
|
Sold
|
|
| Status: | Closed |
| Sqft: | 1,170 |
| Cost/Sqft: | $281 |
| Beds: | 3 |
| Baths: | 2 |
| Year Built: | 1959 |
| Property Taxes: | $5,151 |
| Days On Market: | 2352 |
| Lot Size: | 0,17 |
Description
RENOVATED MOVE-IN-READY RANCH! THIS STUNNING PROPERTY IS SURE TO IMPRESS! This home features NEWLY REFINISHED HARDWOOD flooring, MODERN finishes, AMPLE STORAGE SPACE, & 2.5 car garage! Home features a SUNNY EAT-IN-KITCHEN with white cabinetry, GRANITE counters, BRAND NEW STAINLESS STEEL appliances, & BONUS adjacent sun-room! Enjoy summer days on your private brick paver patio in the DEEP FULLY FENCED yard & Enjoy your morning coffee in the SPACIOUS SUN-ROOM ADDITION! This easy ranch floor-plan boasts 3 main floor bedrooms with fresh paint plus an UPDATED MAIN FLOOR FULL BATH! The FULL FINISHED BASEMENT includes a SPACIOUS laundry room, ample storage, office/potential 4th bedroom, FULL 2ND BATHROOM, elegant fireplace, LARGE REC ROOM, & CUSTOM BAR! This well-maintained brick home boasts new windows, new HVAC, fresh paint, refinished floors, new appliances, new kitchen/baths, & MORE! PERFECTLY LOCATED near shopping, entertainment, & restaurants! Easy access to HIGHWAYS & METRA!
Property Specifics
| Single Family | |
| — | |
| — | |
| 1959 | |
| Full | |
| — | |
| No | |
| 0.17 |
| Cook | |
| — | |
| 0 / Not Applicable | |
| None | |
| Lake Michigan | |
| Public Sewer | |
| 10476248 | |
| 09331010340000 |
Nearby Schools
| NAME: | DISTRICT: | DISTANCE: | |
|---|---|---|---|
|
Grade School
Orchard Place Elementary School |
62 | — | |
|
Middle School
Algonquin Middle School |
62 | Not in DB | |
|
High School
Maine West High School |
207 | Not in DB | |
Property History
| DATE: | EVENT: | PRICE: | SOURCE: |
|---|---|---|---|
| 26 Sep, 2019 | Sold | $322,000 | MRED MLS |
| 20 Aug, 2019 | Under contract | $329,000 | MRED MLS |
| 9 Aug, 2019 | Listed for sale | $329,000 | MRED MLS |
Room Specifics
Total Bedrooms: 4
Bedrooms Above Ground: 3
Bedrooms Below Ground: 1
Dimensions: —
Floor Type: Carpet
Dimensions: —
Floor Type: Carpet
Dimensions: —
Floor Type: Carpet
Full Bathrooms: 2
Bathroom Amenities: —
Bathroom in Basement: 1
Rooms: Sun Room
Basement Description: Finished
Other Specifics
| 2 | |
| — | |
| — | |
| — | |
| — | |
| 55X137X55X134 | |
| — | |
| Full | |
| — | |
| Range, Dishwasher, Refrigerator, Washer, Dryer | |
| Not in DB | |
| — | |
| — | |
| — | |
| — |
Tax History
| Year | Property Taxes |
|---|---|
| 2019 | $5,151 |
Contact Agent
Nearby Similar Homes
Nearby Sold Comparables
Contact Agent
Listing Provided By
Redfin Corporation


