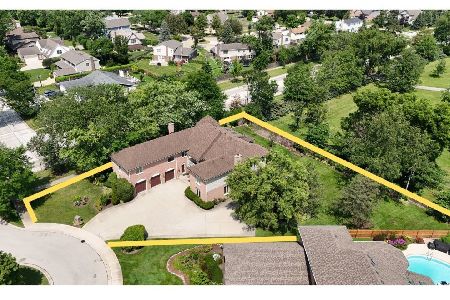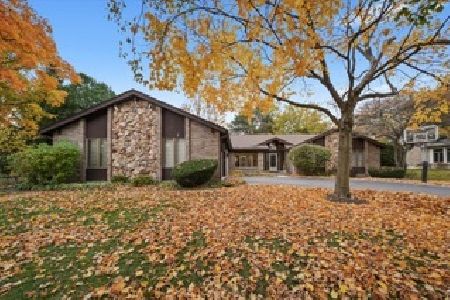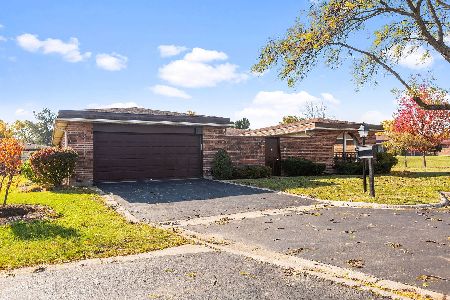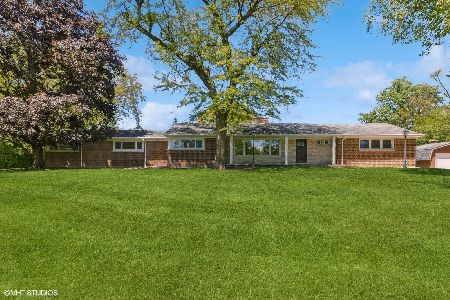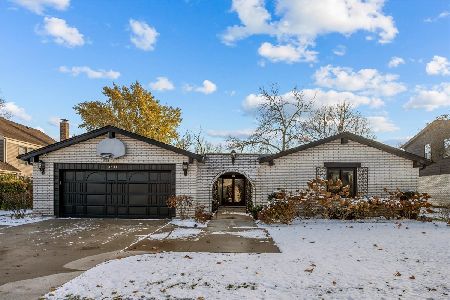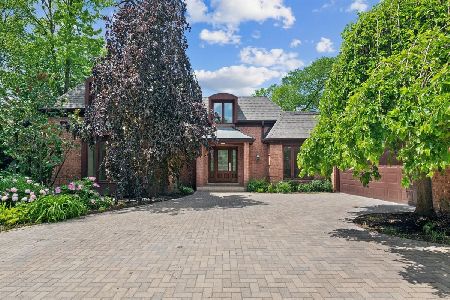2511 Queens Way, Northbrook, Illinois 60062
$787,500
|
Sold
|
|
| Status: | Closed |
| Sqft: | 3,200 |
| Cost/Sqft: | $250 |
| Beds: | 4 |
| Baths: | 4 |
| Year Built: | 1978 |
| Property Taxes: | $13,487 |
| Days On Market: | 2806 |
| Lot Size: | 0,00 |
Description
Step into this beautifully updated sprawling ranch with custom appointments throughout. Open floor plan with cathedral ceilings. Completely updated. Stunning chef's delight kitchen features a Wolff range, sub zero refrigerator plus refrigerator and freezer drawer,s,Bosch dishwasher, 2 ovens, tremendous island, custom cabinets & top of the line granite. Stunning master suite includes fireplace,custom closets galore,new master bathroom with walk in shower, 2 person jetted tub, skylight,marble floors, counters & double vanities. Hardwood floors t/out, newer dual zoned heating & air, 2 humidifiers, new carpet & remodeled bathrooms. Family room features custom fireplace, cathedral ceiling, newer skylight & custom built in cabinets. All closets w/closet organizers, office with custom built-in shelving & desk. Remodeled 1st floor laundry features large utility closet & cabinets. Canned lighting t/out. Full finished basement with full bath, bdrm & rec rm. Fenced in yd & undergrnd sprnklrs
Property Specifics
| Single Family | |
| — | |
| Ranch | |
| 1978 | |
| Full | |
| — | |
| No | |
| — |
| Cook | |
| — | |
| 0 / Not Applicable | |
| None | |
| Lake Michigan | |
| Public Sewer | |
| 09912124 | |
| 04211110070000 |
Nearby Schools
| NAME: | DISTRICT: | DISTANCE: | |
|---|---|---|---|
|
Grade School
Wescott Elementary School |
30 | — | |
|
Middle School
Maple School |
30 | Not in DB | |
|
High School
Glenbrook North High School |
225 | Not in DB | |
Property History
| DATE: | EVENT: | PRICE: | SOURCE: |
|---|---|---|---|
| 20 Jul, 2018 | Sold | $787,500 | MRED MLS |
| 16 Apr, 2018 | Under contract | $799,900 | MRED MLS |
| 11 Apr, 2018 | Listed for sale | $799,900 | MRED MLS |
Room Specifics
Total Bedrooms: 5
Bedrooms Above Ground: 4
Bedrooms Below Ground: 1
Dimensions: —
Floor Type: Carpet
Dimensions: —
Floor Type: Carpet
Dimensions: —
Floor Type: Carpet
Dimensions: —
Floor Type: —
Full Bathrooms: 4
Bathroom Amenities: Whirlpool,Separate Shower,Double Sink,Double Shower
Bathroom in Basement: 1
Rooms: Bedroom 5,Recreation Room,Foyer,Storage,Eating Area,Exercise Room
Basement Description: Finished,Crawl
Other Specifics
| 2 | |
| Concrete Perimeter | |
| Concrete | |
| Patio, Storms/Screens | |
| Fenced Yard,Landscaped | |
| 92X131X92X131 | |
| Full | |
| Full | |
| Vaulted/Cathedral Ceilings, Skylight(s), Hardwood Floors, First Floor Bedroom, First Floor Laundry, First Floor Full Bath | |
| Microwave, Dishwasher, High End Refrigerator, Washer, Dryer, Disposal, Stainless Steel Appliance(s) | |
| Not in DB | |
| Sidewalks, Street Lights, Street Paved | |
| — | |
| — | |
| Gas Starter |
Tax History
| Year | Property Taxes |
|---|---|
| 2018 | $13,487 |
Contact Agent
Nearby Similar Homes
Nearby Sold Comparables
Contact Agent
Listing Provided By
Baird & Warner

