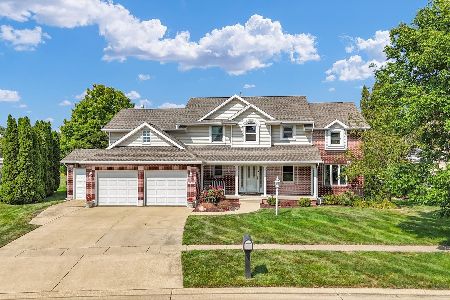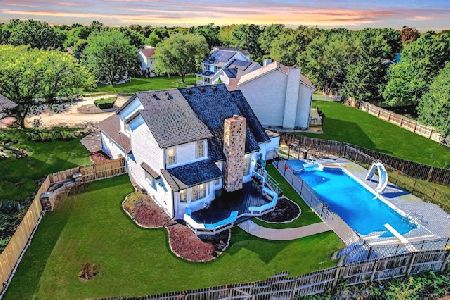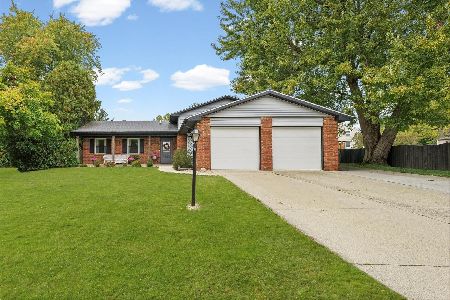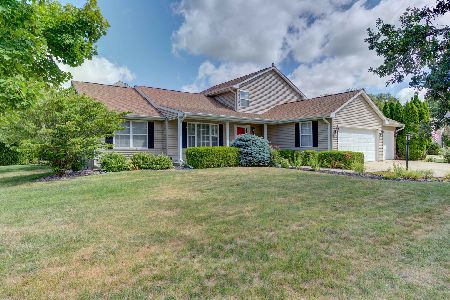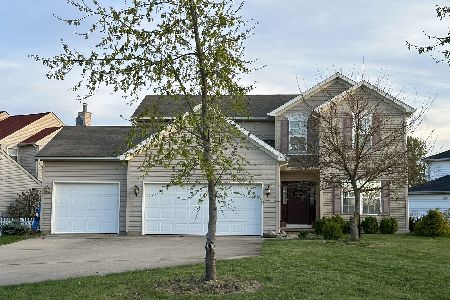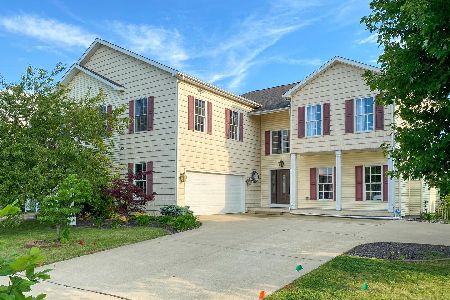2511 Sawgrass Lane, Champaign, Illinois 61822
$346,000
|
Sold
|
|
| Status: | Closed |
| Sqft: | 2,830 |
| Cost/Sqft: | $124 |
| Beds: | 4 |
| Baths: | 5 |
| Year Built: | 2003 |
| Property Taxes: | $8,145 |
| Days On Market: | 4520 |
| Lot Size: | 0,00 |
Description
This custom built 2 story home, waterfront with open floor plan, very bright and sunny located in popular Cherry Hills Subdivision on a Cul De Sac, near Barkstall School. Large foyer, Neutral decor throughout, very clean and move in ready. Main floor features, The gourmet kitchen offers Stainless Steel appliances, Granite countertops & and Island, cherry cabinetry, Large pantry, breakfast nook, the family room with a fireplace, vaulted ceiling living room, dining room nearest the kitchen, spacious laundry with storage closets, 1st floor overlooks Panoramic views of the lake from many rooms as well as second floor. Many distinguishing details in this quality built home. Fabulous master suites with vaulted ceiling, whirlpool, double vanity, shower. Marble flooring. Enjoy your morning..
Property Specifics
| Single Family | |
| — | |
| Contemporary,Traditional | |
| 2003 | |
| Walkout | |
| — | |
| Yes | |
| — |
| Champaign | |
| Cherry Hills | |
| 305 / Annual | |
| — | |
| Public | |
| Public Sewer | |
| 09466242 | |
| 462027329031 |
Nearby Schools
| NAME: | DISTRICT: | DISTANCE: | |
|---|---|---|---|
|
Grade School
Soc |
— | ||
|
Middle School
Call Unt 4 351-3701 |
Not in DB | ||
|
High School
Centennial High School |
Not in DB | ||
Property History
| DATE: | EVENT: | PRICE: | SOURCE: |
|---|---|---|---|
| 5 Aug, 2013 | Sold | $346,000 | MRED MLS |
| 5 Jul, 2013 | Under contract | $349,900 | MRED MLS |
| 27 Jun, 2013 | Listed for sale | $349,900 | MRED MLS |
Room Specifics
Total Bedrooms: 5
Bedrooms Above Ground: 4
Bedrooms Below Ground: 1
Dimensions: —
Floor Type: Carpet
Dimensions: —
Floor Type: Carpet
Dimensions: —
Floor Type: Carpet
Dimensions: —
Floor Type: —
Full Bathrooms: 5
Bathroom Amenities: Whirlpool
Bathroom in Basement: —
Rooms: Bedroom 5,Walk In Closet
Basement Description: —
Other Specifics
| 3 | |
| — | |
| — | |
| Patio, Porch | |
| Cul-De-Sac | |
| 95.79X116X58.81X126 | |
| — | |
| Full | |
| First Floor Bedroom | |
| Dishwasher, Disposal, Microwave, Range Hood, Range, Refrigerator | |
| Not in DB | |
| Sidewalks | |
| — | |
| — | |
| Gas Log |
Tax History
| Year | Property Taxes |
|---|---|
| 2013 | $8,145 |
Contact Agent
Nearby Similar Homes
Nearby Sold Comparables
Contact Agent
Listing Provided By
Coldwell Banker The R.E. Group


