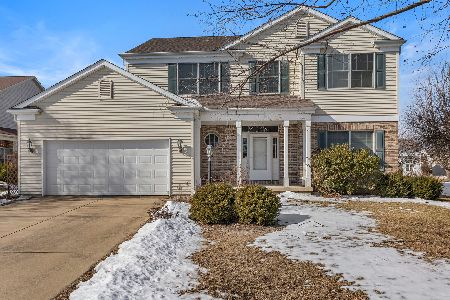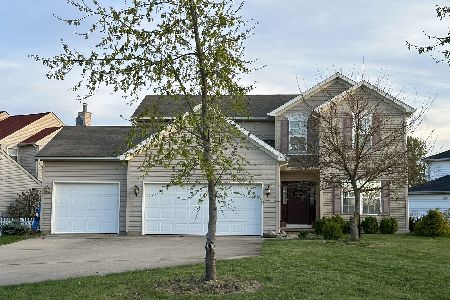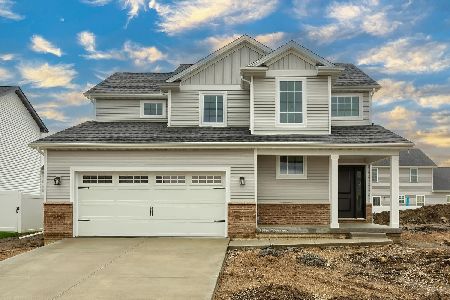3213 Weeping Cherry Drive, Champaign, Illinois 61822
$285,000
|
Sold
|
|
| Status: | Closed |
| Sqft: | 2,518 |
| Cost/Sqft: | $115 |
| Beds: | 4 |
| Baths: | 3 |
| Year Built: | 2003 |
| Property Taxes: | $7,963 |
| Days On Market: | 2355 |
| Lot Size: | 0,35 |
Description
This desirable Cherry Hills location offers easy access to I-57 at Curtis Road and proximity preference at nearby Barkstall Elementary School. The house sits on an extra-deep lot with a large front porch. Hardwood floors welcome you into the two-story foyer. The 1st floor features 9-foot ceilings. The kitchen offers granite counters, hickory cabinets, & newer stainless steel appliances. The formal front flex/dining room features wainscoting with raised trim detail & crown molding. There is also a front living/music/office. The family room has a wall of custom built-ins and a high efficiency sealed gas fireplace. The master suite has vaulted ceilings, a large walk-in closet & luxurious bath with double vanities. The finished basement offers living/media/play space, a 5th bedroom & roughed-in bath. The brick patio overlooks an oversize backyard with water feature & mature landscaping. Garage has a substantial extra storage area in back. See HD photo gallery & 3D virtual tour!
Property Specifics
| Single Family | |
| — | |
| — | |
| 2003 | |
| Full | |
| — | |
| No | |
| 0.35 |
| Champaign | |
| Cherry Hills | |
| 100 / Annual | |
| Insurance | |
| Public | |
| Public Sewer | |
| 10525652 | |
| 462027327031 |
Nearby Schools
| NAME: | DISTRICT: | DISTANCE: | |
|---|---|---|---|
|
Grade School
Unit 4 Of Choice |
4 | — | |
|
Middle School
Champaign/middle Call Unit 4 351 |
4 | Not in DB | |
|
High School
Central High School |
4 | Not in DB | |
Property History
| DATE: | EVENT: | PRICE: | SOURCE: |
|---|---|---|---|
| 31 Jul, 2020 | Sold | $285,000 | MRED MLS |
| 25 Jun, 2020 | Under contract | $289,900 | MRED MLS |
| — | Last price change | $292,500 | MRED MLS |
| 20 Sep, 2019 | Listed for sale | $315,000 | MRED MLS |
Room Specifics
Total Bedrooms: 5
Bedrooms Above Ground: 4
Bedrooms Below Ground: 1
Dimensions: —
Floor Type: Carpet
Dimensions: —
Floor Type: Carpet
Dimensions: —
Floor Type: Carpet
Dimensions: —
Floor Type: —
Full Bathrooms: 3
Bathroom Amenities: Whirlpool,Separate Shower,Double Sink
Bathroom in Basement: 0
Rooms: Bedroom 5,Bonus Room,Recreation Room
Basement Description: Partially Finished,Egress Window
Other Specifics
| 2 | |
| Concrete Perimeter | |
| Concrete | |
| Porch, Brick Paver Patio | |
| — | |
| 106.73 X 184.64 X 85 X 148 | |
| Unfinished | |
| Full | |
| Vaulted/Cathedral Ceilings, Hardwood Floors, First Floor Laundry, Built-in Features, Walk-In Closet(s) | |
| Range, Microwave, Dishwasher, Refrigerator, Washer, Dryer, Disposal, Stainless Steel Appliance(s), Range Hood | |
| Not in DB | |
| Curbs, Sidewalks, Street Paved | |
| — | |
| — | |
| Gas Log, Gas Starter |
Tax History
| Year | Property Taxes |
|---|---|
| 2020 | $7,963 |
Contact Agent
Nearby Similar Homes
Nearby Sold Comparables
Contact Agent
Listing Provided By
RE/MAX REALTY ASSOCIATES-CHA









