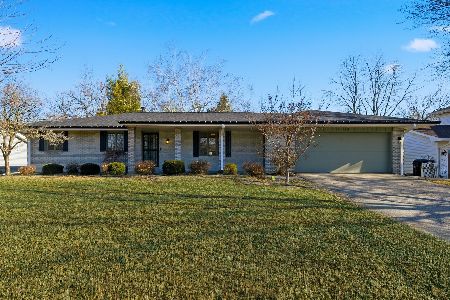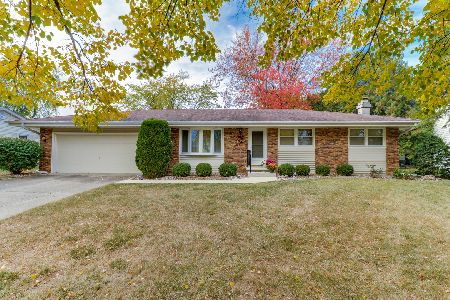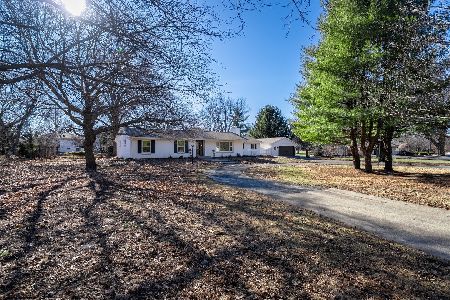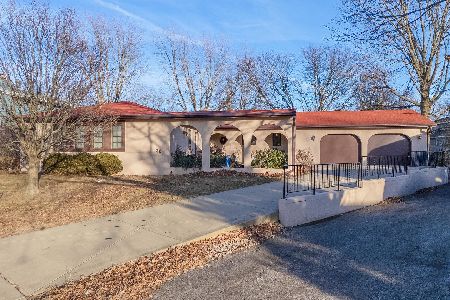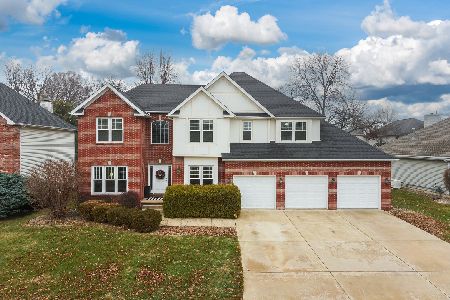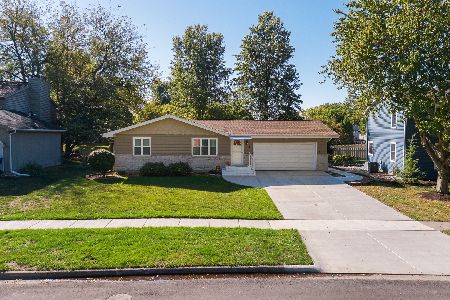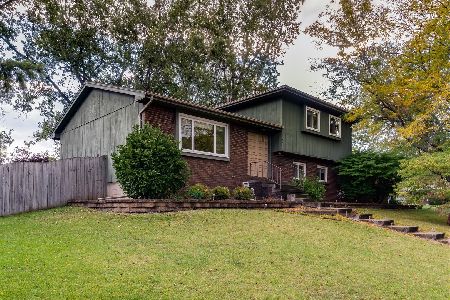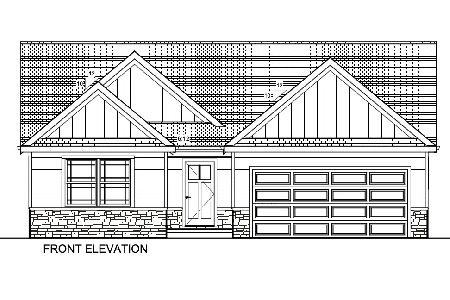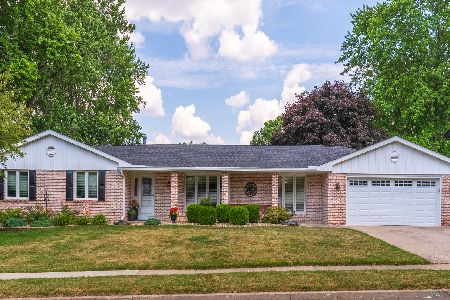2511 Yorktown Drive, Bloomington, Illinois 61704
$172,000
|
Sold
|
|
| Status: | Closed |
| Sqft: | 1,340 |
| Cost/Sqft: | $131 |
| Beds: | 3 |
| Baths: | 3 |
| Year Built: | 1975 |
| Property Taxes: | $3,946 |
| Days On Market: | 3402 |
| Lot Size: | 0,00 |
Description
Absolutely beautiful home on a corner lot! Move right into this meticulously maintained home and enjoy the open floor plan, multiple levels of living space, and the tremendous backyard! Shows like a model home...kitchen has been updated with a fantastic island which provides an additional work space and also has a buffet with new lighting. Master bedroom has a master bathroom attached with new ceramic tile. The lower walkout living room, that leads out to the backyard, has a cozy wood burning fireplace . Another great feature is all the workspace in the garage...perfect for the weekend handyperson! Please set an appointment to view today!
Property Specifics
| Single Family | |
| — | |
| Quad Level | |
| 1975 | |
| — | |
| — | |
| No | |
| — |
| Mc Lean | |
| Williamsburg | |
| — / Not Applicable | |
| — | |
| Public | |
| Public Sewer | |
| 10244001 | |
| 2102479001 |
Nearby Schools
| NAME: | DISTRICT: | DISTANCE: | |
|---|---|---|---|
|
Grade School
Oakland Elementary School |
87 | — | |
|
Middle School
Bloomington Jr High |
87 | Not in DB | |
|
High School
Bloomington High School |
87 | Not in DB | |
Property History
| DATE: | EVENT: | PRICE: | SOURCE: |
|---|---|---|---|
| 29 Jul, 2009 | Sold | $172,900 | MRED MLS |
| 23 Jun, 2009 | Under contract | $175,000 | MRED MLS |
| 26 May, 2009 | Listed for sale | $182,900 | MRED MLS |
| 15 Dec, 2016 | Sold | $172,000 | MRED MLS |
| 7 Nov, 2016 | Under contract | $174,900 | MRED MLS |
| 29 Sep, 2016 | Listed for sale | $179,900 | MRED MLS |
| 7 Dec, 2020 | Sold | $182,500 | MRED MLS |
| 20 Oct, 2020 | Under contract | $182,500 | MRED MLS |
| — | Last price change | $190,000 | MRED MLS |
| 2 Oct, 2020 | Listed for sale | $190,000 | MRED MLS |
Room Specifics
Total Bedrooms: 4
Bedrooms Above Ground: 3
Bedrooms Below Ground: 1
Dimensions: —
Floor Type: Carpet
Dimensions: —
Floor Type: Carpet
Dimensions: —
Floor Type: Carpet
Full Bathrooms: 3
Bathroom Amenities: —
Bathroom in Basement: 1
Rooms: Family Room
Basement Description: Slab,Partially Finished
Other Specifics
| 2 | |
| — | |
| — | |
| Patio | |
| Mature Trees,Landscaped | |
| 100 X 125 | |
| — | |
| Full | |
| Built-in Features, Walk-In Closet(s) | |
| Dishwasher, Refrigerator, Range | |
| Not in DB | |
| — | |
| — | |
| — | |
| Wood Burning |
Tax History
| Year | Property Taxes |
|---|---|
| 2009 | $3,689 |
| 2016 | $3,946 |
| 2020 | $3,859 |
Contact Agent
Nearby Similar Homes
Nearby Sold Comparables
Contact Agent
Listing Provided By
Berkshire Hathaway Snyder Real Estate

