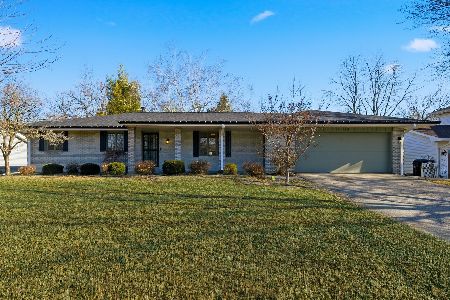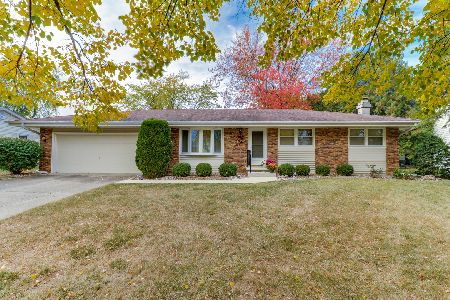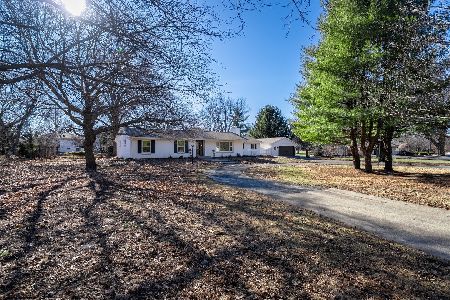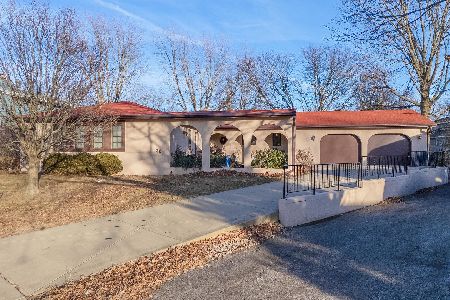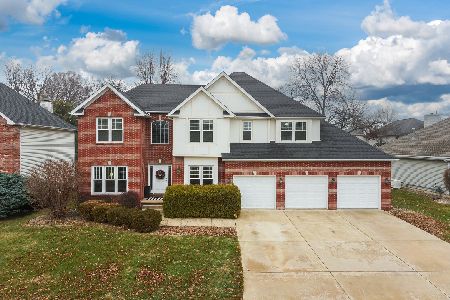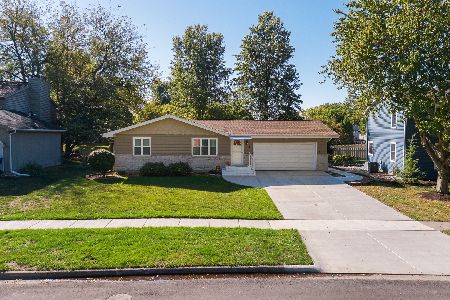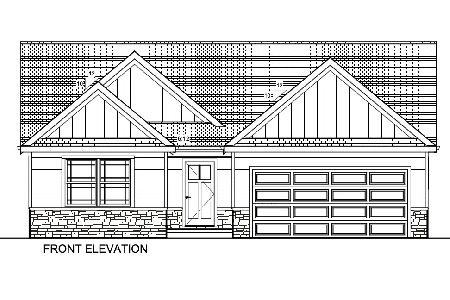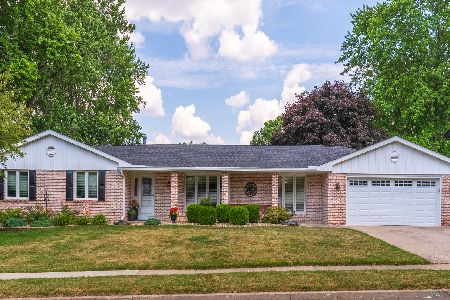2511 Yorktown Drive, Bloomington, Illinois 61704
$182,500
|
Sold
|
|
| Status: | Closed |
| Sqft: | 2,968 |
| Cost/Sqft: | $61 |
| Beds: | 4 |
| Baths: | 3 |
| Year Built: | 1975 |
| Property Taxes: | $3,859 |
| Days On Market: | 1938 |
| Lot Size: | 0,29 |
Description
Quad-level, 4 bedroom home in a convenient, central, safe location, on a corner lot! Enjoy the open floor plan, four levels of spacious living, and the beautiful fenced backyard & patio. Great updated kitchen space with island, plenty of cabinets, and separate dining. The lower level walkout living room has a cozy woodburning fireplace with gas starter. Master suite, awesome bedroom sizes, 3 full large bathrooms, finished basement, tons of storage space & workshop, 2 car attached garage! Updates: 2020 tankless water heater, kitchen faucet 2020, microwave 2019, washer & dryer 2016, HVAC 2014, wifi-capable garage door opener 2017, and Metronet fiber internet. No worries for you and your guests in this fabulous house in Williamsburg neighborhood!
Property Specifics
| Single Family | |
| — | |
| Quad Level | |
| 1975 | |
| Partial | |
| — | |
| No | |
| 0.29 |
| Mc Lean | |
| Williamsburg | |
| — / Not Applicable | |
| None | |
| Public | |
| Public Sewer | |
| 10890051 | |
| 2102479001 |
Nearby Schools
| NAME: | DISTRICT: | DISTANCE: | |
|---|---|---|---|
|
Grade School
Oakland Elementary |
87 | — | |
|
Middle School
Bloomington Jr High School |
87 | Not in DB | |
|
High School
Bloomington High School |
87 | Not in DB | |
Property History
| DATE: | EVENT: | PRICE: | SOURCE: |
|---|---|---|---|
| 29 Jul, 2009 | Sold | $172,900 | MRED MLS |
| 23 Jun, 2009 | Under contract | $175,000 | MRED MLS |
| 26 May, 2009 | Listed for sale | $182,900 | MRED MLS |
| 15 Dec, 2016 | Sold | $172,000 | MRED MLS |
| 7 Nov, 2016 | Under contract | $174,900 | MRED MLS |
| 29 Sep, 2016 | Listed for sale | $179,900 | MRED MLS |
| 7 Dec, 2020 | Sold | $182,500 | MRED MLS |
| 20 Oct, 2020 | Under contract | $182,500 | MRED MLS |
| — | Last price change | $190,000 | MRED MLS |
| 2 Oct, 2020 | Listed for sale | $190,000 | MRED MLS |
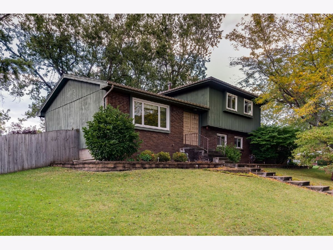
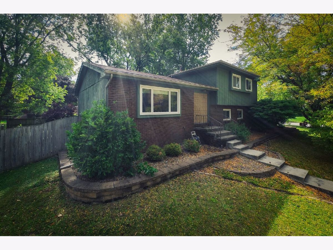
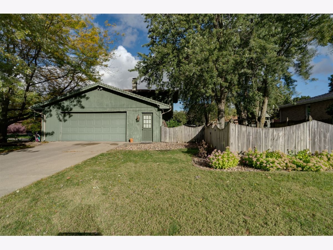
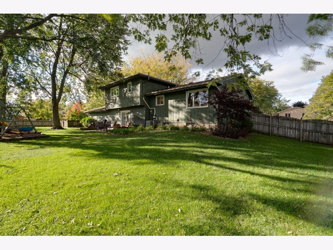
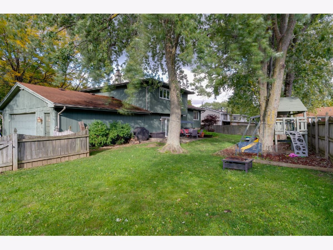
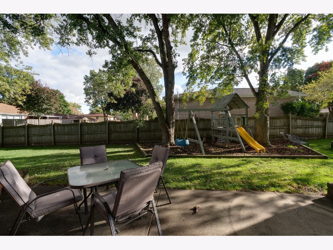
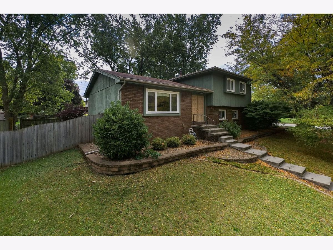
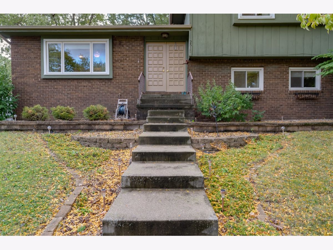
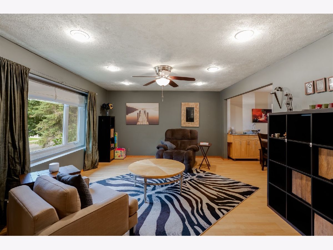
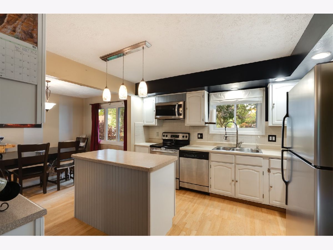
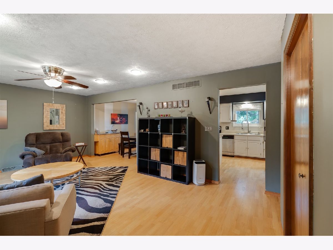
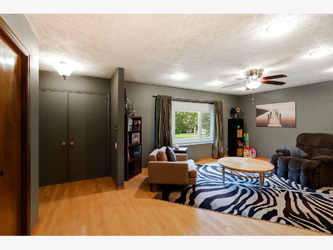
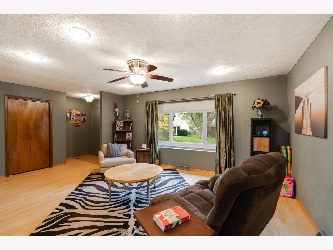
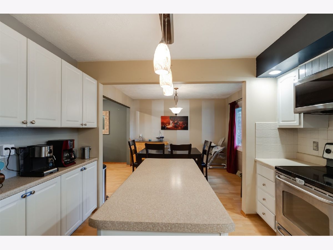
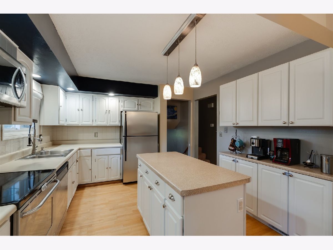
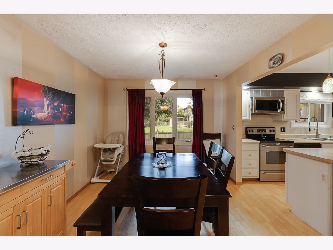
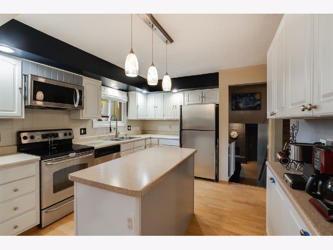
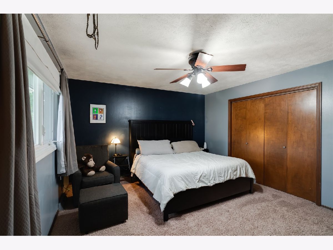
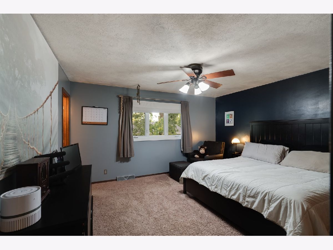
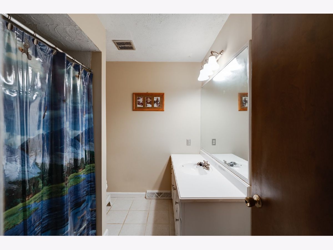
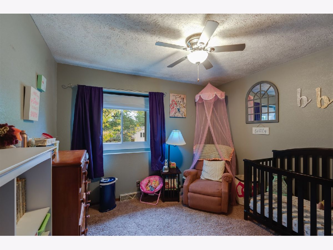
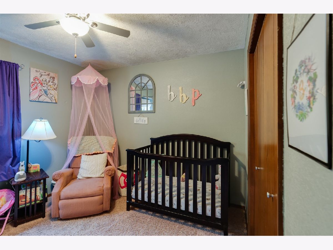
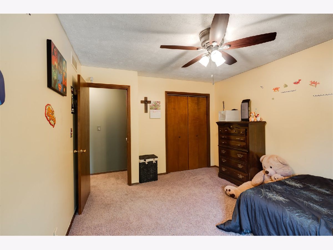
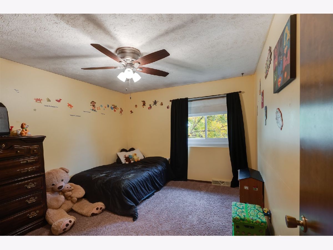
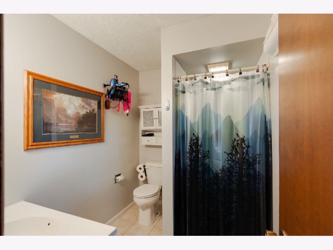
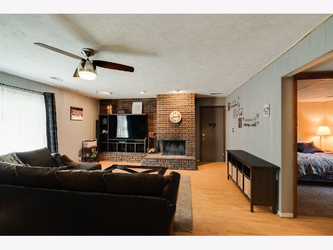
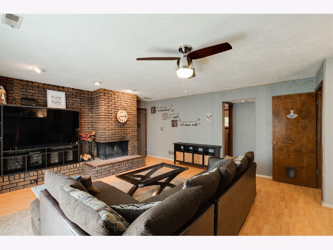
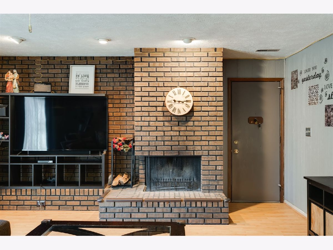
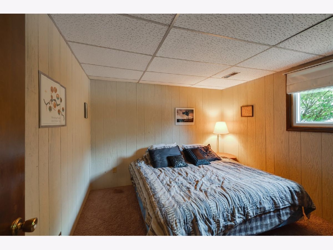
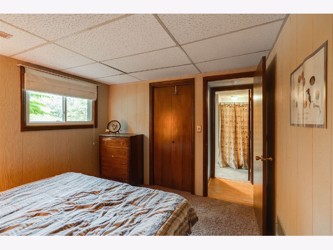
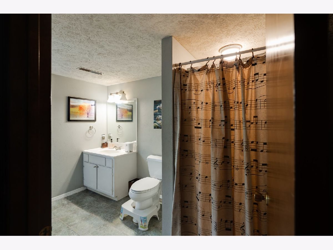
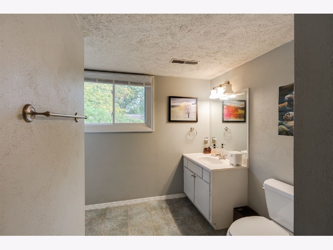
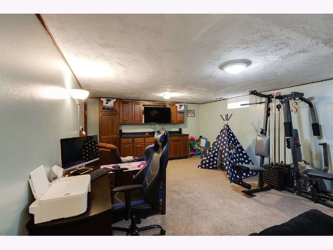
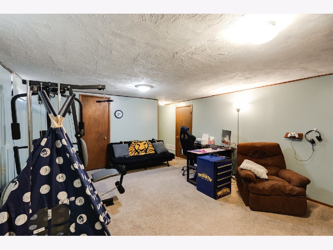
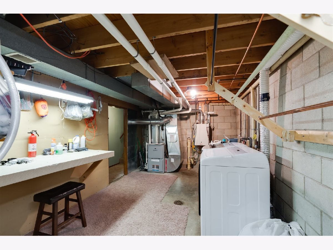
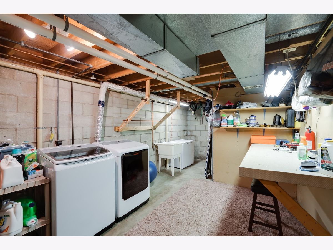
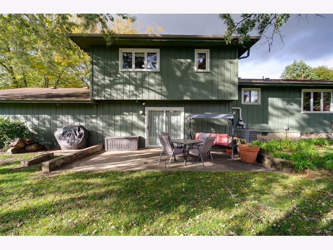
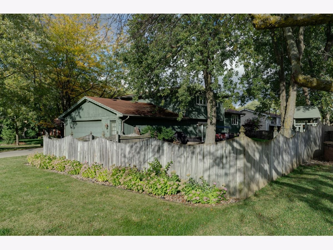
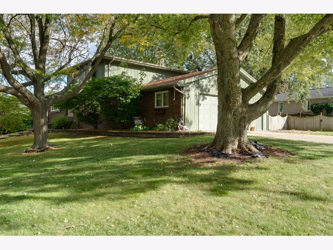
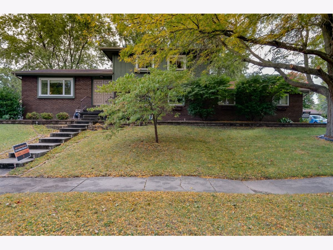
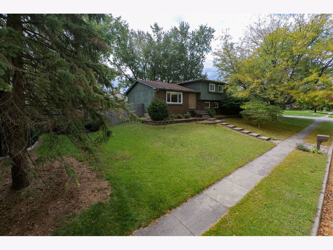
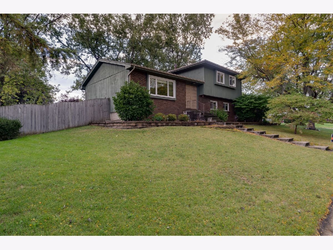
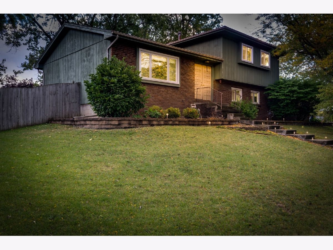
Room Specifics
Total Bedrooms: 4
Bedrooms Above Ground: 4
Bedrooms Below Ground: 0
Dimensions: —
Floor Type: Carpet
Dimensions: —
Floor Type: Carpet
Dimensions: —
Floor Type: Carpet
Full Bathrooms: 3
Bathroom Amenities: —
Bathroom in Basement: 0
Rooms: Family Room
Basement Description: Partially Finished
Other Specifics
| 2 | |
| Block | |
| — | |
| Patio | |
| Corner Lot,Fenced Yard,Mature Trees,Wood Fence | |
| 100X125 | |
| — | |
| Full | |
| Wood Laminate Floors, First Floor Bedroom, Walk-In Closet(s) | |
| Range, Microwave, Dishwasher, Refrigerator, Washer, Dryer, Stainless Steel Appliance(s) | |
| Not in DB | |
| — | |
| — | |
| — | |
| Wood Burning, Gas Starter |
Tax History
| Year | Property Taxes |
|---|---|
| 2009 | $3,689 |
| 2016 | $3,946 |
| 2020 | $3,859 |
Contact Agent
Nearby Similar Homes
Nearby Sold Comparables
Contact Agent
Listing Provided By
RE/MAX Rising

