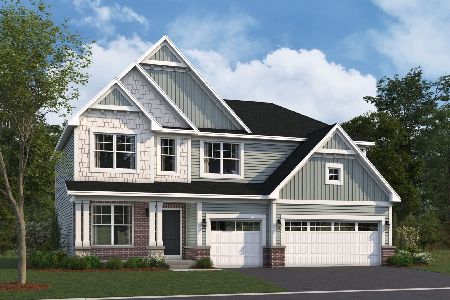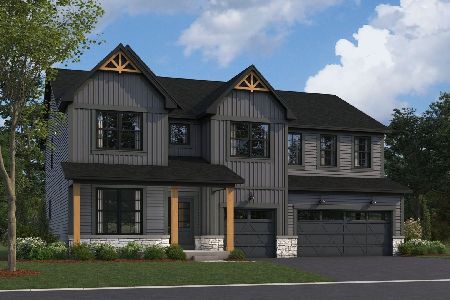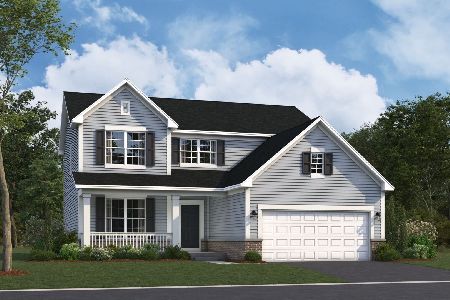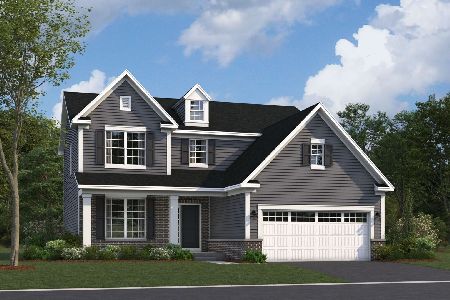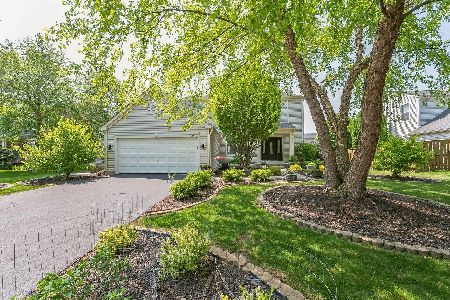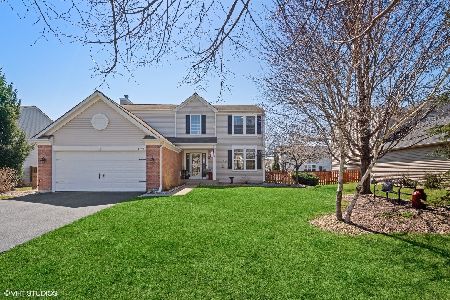25117 Edison Lane, Plainfield, Illinois 60585
$267,000
|
Sold
|
|
| Status: | Closed |
| Sqft: | 2,332 |
| Cost/Sqft: | $118 |
| Beds: | 4 |
| Baths: | 3 |
| Year Built: | 2003 |
| Property Taxes: | $8,689 |
| Days On Market: | 3572 |
| Lot Size: | 0,21 |
Description
Well maintained home located on an interior lot in the beautiful north Plainfield subdivision of Auburn Lakes. This 4 bedroom home features a two story entrance with 9 ft ceilings on the first floor. The main floor has been freshly painted. Kitchen has 42" upper cabinets, closet pantry and a center island with seating. First floor office and laundry with built in cubbies and wainscoting. Family room with a wood burning fireplace. Formal living and dining room. Upstairs master suite with HUGE walk-in closet and full private bath with double sink vanity, a water closet and separate shower and tub. Full finished basement with a bar area, kids hideaway under the stairs and plenty of storage space. Outside is landscaped complete with a paver patio with seating walls. Oswego school district 308. Close to highways, dining and entertainment!
Property Specifics
| Single Family | |
| — | |
| Traditional | |
| 2003 | |
| Full | |
| DORCHESTER | |
| No | |
| 0.21 |
| Will | |
| Auburn Lakes | |
| 330 / Annual | |
| Insurance | |
| Lake Michigan,Public | |
| Public Sewer | |
| 09233025 | |
| 0701204090030000 |
Nearby Schools
| NAME: | DISTRICT: | DISTANCE: | |
|---|---|---|---|
|
Grade School
Grande Park Elementary School |
308 | — | |
|
Middle School
Murphy Junior High School |
308 | Not in DB | |
|
High School
Oswego East High School |
308 | Not in DB | |
Property History
| DATE: | EVENT: | PRICE: | SOURCE: |
|---|---|---|---|
| 9 Aug, 2016 | Sold | $267,000 | MRED MLS |
| 9 Jul, 2016 | Under contract | $275,000 | MRED MLS |
| — | Last price change | $280,000 | MRED MLS |
| 19 May, 2016 | Listed for sale | $280,000 | MRED MLS |
Room Specifics
Total Bedrooms: 4
Bedrooms Above Ground: 4
Bedrooms Below Ground: 0
Dimensions: —
Floor Type: Carpet
Dimensions: —
Floor Type: Carpet
Dimensions: —
Floor Type: Carpet
Full Bathrooms: 3
Bathroom Amenities: Whirlpool,Separate Shower,Double Sink
Bathroom in Basement: 0
Rooms: Office
Basement Description: Finished
Other Specifics
| 2 | |
| Concrete Perimeter | |
| Asphalt | |
| Porch, Brick Paver Patio | |
| Landscaped | |
| 77 X 120 | |
| Unfinished | |
| Full | |
| Vaulted/Cathedral Ceilings, First Floor Laundry | |
| Range, Dishwasher, Refrigerator, Washer, Dryer, Disposal | |
| Not in DB | |
| Sidewalks, Street Lights, Street Paved | |
| — | |
| — | |
| Wood Burning, Gas Starter |
Tax History
| Year | Property Taxes |
|---|---|
| 2016 | $8,689 |
Contact Agent
Nearby Similar Homes
Nearby Sold Comparables
Contact Agent
Listing Provided By
Coldwell Banker The Real Estate Group

