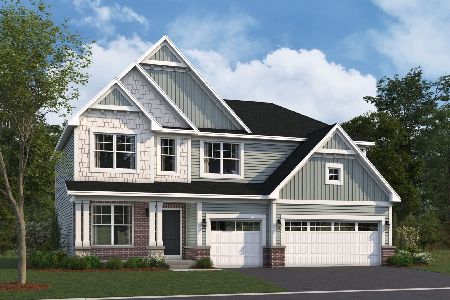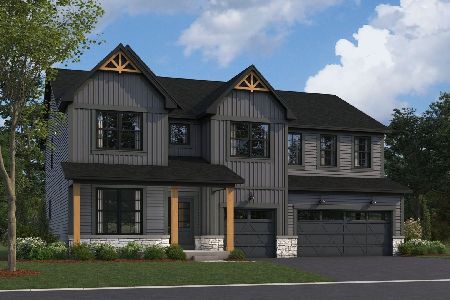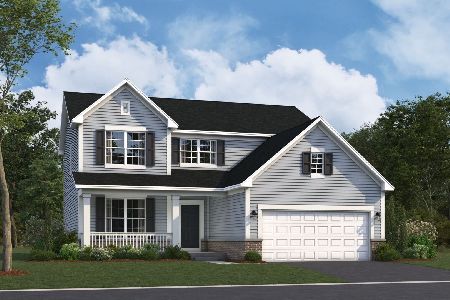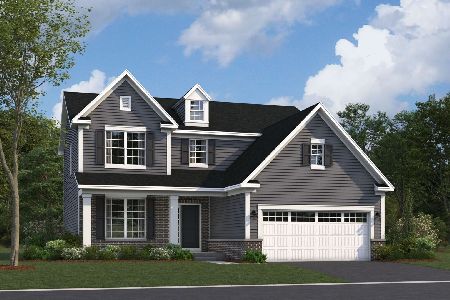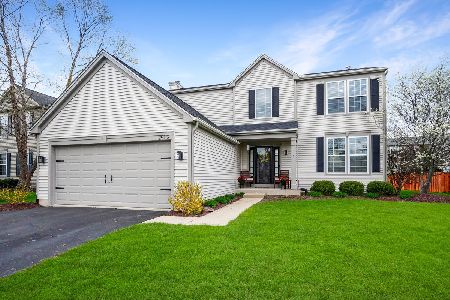25118 Rockwell Lane, Plainfield, Illinois 60585
$320,000
|
Sold
|
|
| Status: | Closed |
| Sqft: | 2,332 |
| Cost/Sqft: | $139 |
| Beds: | 4 |
| Baths: | 3 |
| Year Built: | 2003 |
| Property Taxes: | $8,465 |
| Days On Market: | 2879 |
| Lot Size: | 0,00 |
Description
Beautifully updated and maintained. This open floor plan, immaculate home is ready for you to move in! Island kitchen is loaded with white cabinets, granite, ss appliances, tile backsplash, eat-in area with sliders out to brick paver patio. Formal living room and dining room, family room with beautiful fireplace. New hardwood floors throughout foyer, living room, dining room and kitchen. First floor office. New light fixtures and door hardware throughout. Master bedroom has cathedral ceiling & fan, walk-in closet, private luxury bath, double sinks, soaker tub and separate shower. Basement is partially finished and offers a huge additional rec room and play area. Washer and dryer are currently in basement, but can be moved back to first floor laundry. New ceiling fans with remotes in all bedrooms, hot water tank in 2016, battery back up sump 2012.
Property Specifics
| Single Family | |
| — | |
| Traditional | |
| 2003 | |
| Full | |
| DORCHESTER | |
| No | |
| — |
| Will | |
| Auburn Lakes | |
| 330 / Annual | |
| None | |
| Public | |
| Public Sewer | |
| 09914506 | |
| 0701204090140000 |
Nearby Schools
| NAME: | DISTRICT: | DISTANCE: | |
|---|---|---|---|
|
Grade School
Grande Park Elementary School |
308 | — | |
|
Middle School
Murphy Junior High School |
308 | Not in DB | |
|
High School
Oswego East High School |
308 | Not in DB | |
Property History
| DATE: | EVENT: | PRICE: | SOURCE: |
|---|---|---|---|
| 30 Jul, 2012 | Sold | $214,900 | MRED MLS |
| 15 Jun, 2012 | Under contract | $214,900 | MRED MLS |
| 7 Jun, 2012 | Listed for sale | $214,900 | MRED MLS |
| 29 Jun, 2018 | Sold | $320,000 | MRED MLS |
| 17 Apr, 2018 | Under contract | $324,900 | MRED MLS |
| 12 Apr, 2018 | Listed for sale | $324,900 | MRED MLS |
Room Specifics
Total Bedrooms: 4
Bedrooms Above Ground: 4
Bedrooms Below Ground: 0
Dimensions: —
Floor Type: Carpet
Dimensions: —
Floor Type: Carpet
Dimensions: —
Floor Type: Carpet
Full Bathrooms: 3
Bathroom Amenities: Separate Shower,Double Sink,Soaking Tub
Bathroom in Basement: 0
Rooms: Office,Play Room,Bonus Room
Basement Description: Partially Finished
Other Specifics
| 2 | |
| Concrete Perimeter | |
| Asphalt | |
| Brick Paver Patio | |
| — | |
| 77X120 | |
| — | |
| Full | |
| Vaulted/Cathedral Ceilings, Hardwood Floors, First Floor Laundry | |
| Range, Microwave, Dishwasher, Refrigerator, Washer, Dryer, Disposal, Stainless Steel Appliance(s) | |
| Not in DB | |
| Sidewalks, Street Lights, Street Paved | |
| — | |
| — | |
| Gas Starter |
Tax History
| Year | Property Taxes |
|---|---|
| 2012 | $7,539 |
| 2018 | $8,465 |
Contact Agent
Nearby Similar Homes
Nearby Sold Comparables
Contact Agent
Listing Provided By
Barvian Realty LLC

