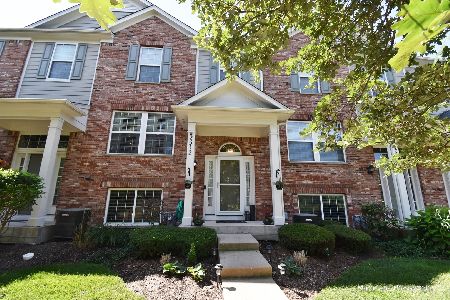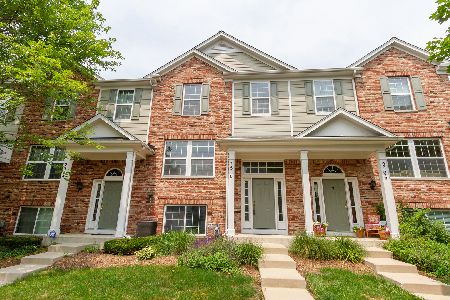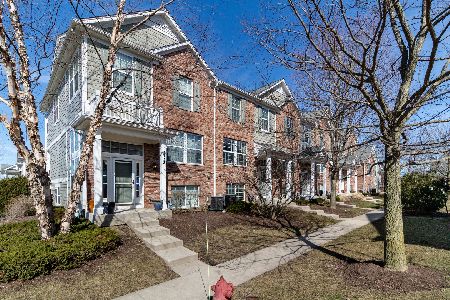2512 Anna Way, Elgin, Illinois 60123
$175,000
|
Sold
|
|
| Status: | Closed |
| Sqft: | 1,980 |
| Cost/Sqft: | $96 |
| Beds: | 3 |
| Baths: | 3 |
| Year Built: | 2006 |
| Property Taxes: | $4,588 |
| Days On Market: | 3422 |
| Lot Size: | 0,00 |
Description
Move Right In to this Beautifully Updated Townhome! Interior Features Gleaming Hardwood Floors, Fresh Neutral Paint and Carpet Throughout, White Trim, and Vaulted Ceilings! Eat-In Kitchen with an Abundance of 42" Cabinetry and All Appliances! Finished English Basement Adds Tons of Extra Living Space! 3 Spacious Bedrooms, Including Vaulted Master Suite with Generous Walk-In Closet and Private Bath with Double Sinks! Don't Miss Out!
Property Specifics
| Condos/Townhomes | |
| 3 | |
| — | |
| 2006 | |
| Full,English | |
| FENWICK | |
| No | |
| — |
| Kane | |
| The Reserve Of Elgin | |
| 180 / Monthly | |
| Insurance,Exterior Maintenance,Lawn Care,Scavenger,Snow Removal | |
| Public | |
| Public Sewer | |
| 09369064 | |
| 0629451083 |
Nearby Schools
| NAME: | DISTRICT: | DISTANCE: | |
|---|---|---|---|
|
Grade School
Otter Creek Elementary School |
46 | — | |
|
Middle School
Abbott Middle School |
46 | Not in DB | |
|
High School
South Elgin High School |
46 | Not in DB | |
Property History
| DATE: | EVENT: | PRICE: | SOURCE: |
|---|---|---|---|
| 20 Jun, 2015 | Under contract | $0 | MRED MLS |
| 2 Jun, 2015 | Listed for sale | $0 | MRED MLS |
| 16 Dec, 2016 | Sold | $175,000 | MRED MLS |
| 13 Nov, 2016 | Under contract | $189,900 | MRED MLS |
| 17 Oct, 2016 | Listed for sale | $189,900 | MRED MLS |
| 1 Sep, 2022 | Sold | $270,000 | MRED MLS |
| 14 Aug, 2022 | Under contract | $275,000 | MRED MLS |
| 11 Aug, 2022 | Listed for sale | $275,000 | MRED MLS |
Room Specifics
Total Bedrooms: 3
Bedrooms Above Ground: 3
Bedrooms Below Ground: 0
Dimensions: —
Floor Type: Carpet
Dimensions: —
Floor Type: Carpet
Full Bathrooms: 3
Bathroom Amenities: Separate Shower,Double Sink
Bathroom in Basement: 0
Rooms: No additional rooms
Basement Description: Finished
Other Specifics
| 2 | |
| Concrete Perimeter | |
| Asphalt | |
| Balcony, Storms/Screens | |
| Landscaped | |
| 21X58 | |
| — | |
| Full | |
| Vaulted/Cathedral Ceilings, Hardwood Floors, Storage | |
| Range, Microwave, Dishwasher, Refrigerator, Washer, Dryer, Disposal | |
| Not in DB | |
| — | |
| — | |
| Park | |
| — |
Tax History
| Year | Property Taxes |
|---|---|
| 2016 | $4,588 |
| 2022 | $4,993 |
Contact Agent
Nearby Similar Homes
Nearby Sold Comparables
Contact Agent
Listing Provided By
RE/MAX Suburban






