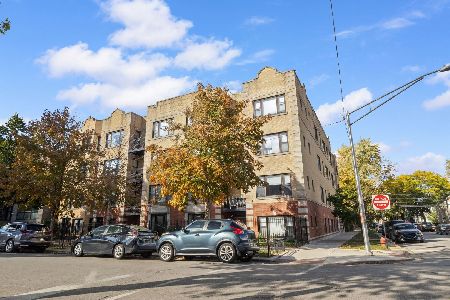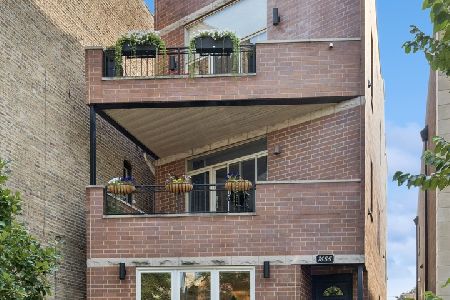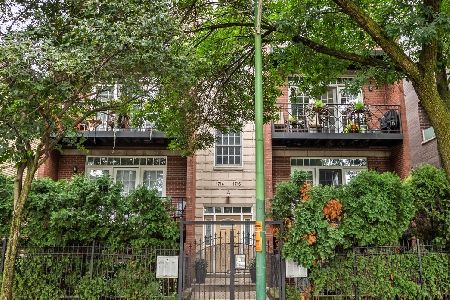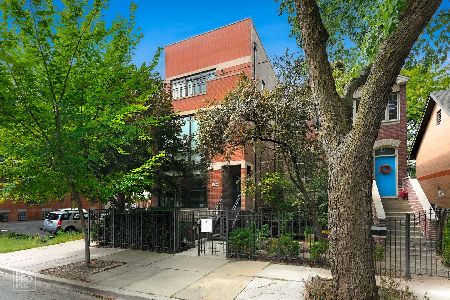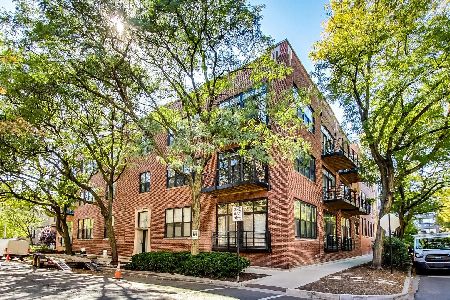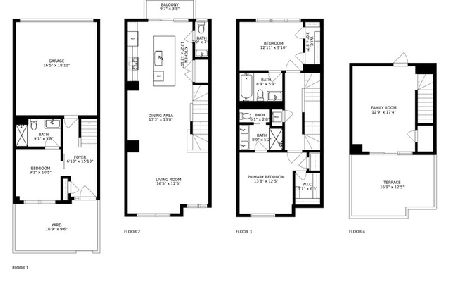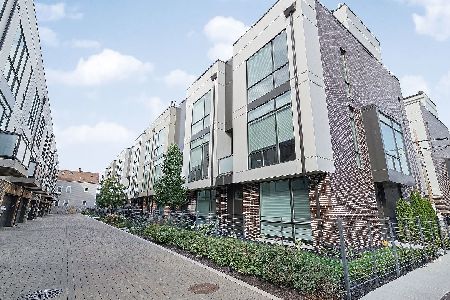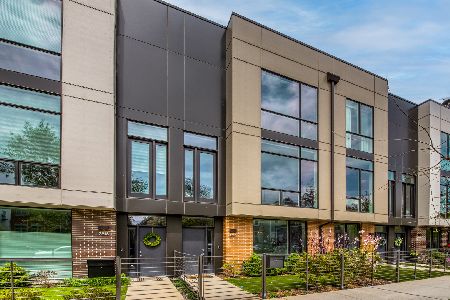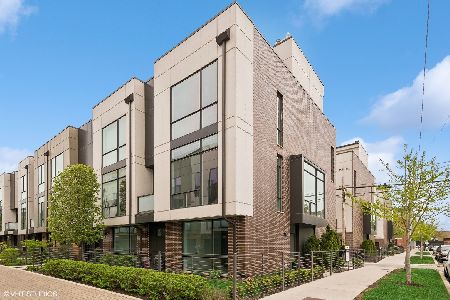2512 Cortland Street, Logan Square, Chicago, Illinois 60647
$740,000
|
Sold
|
|
| Status: | Closed |
| Sqft: | 2,450 |
| Cost/Sqft: | $306 |
| Beds: | 3 |
| Baths: | 4 |
| Year Built: | 2018 |
| Property Taxes: | $0 |
| Days On Market: | 1926 |
| Lot Size: | 0,00 |
Description
Welcome home to a 2018 built newer construction, contemporary 3 bed + 3.5 bath townhome with two living spaces, attached 2 car heated garage and a private roofdeck (just 1 of 3 outdoor spaces) in bustling Bucktown/Logan Square! Over $30k+ in upgrades from the builders this move-in ready, sun-filled South facing home. Beautiful finishes including wide plank white oak hardwood floors, floor to ceiling windows, custom built-out closets and window treatments, Kohler sinks, Duravit tubs and Grohe/Toto fixtures. The home opens to a welcoming foyer and guest suite with private full bath with walk-in shower. The 2nd floor is an entertainer's dream with a wide open floorplan featuring showstopping 10' ceilings, a gourmet chef's kitchen with high-end energy efficient Bosch SS appliances, an over-sized quartz waterfall island, sleek 42" textured Melamine cabinetry, and functional balcony directly off the kitchen with gas line, perfect for grilling. The dining area boasts a built-in buffet/bar area and flows nicely into a large living room. A half bath with pedestal sink is conveniently located off the kitchen, along with laundry and additional storage. The 3rd level includes a stunning king-sized primary suite with two professionally organized closets (including one large walk-in), as well as a luxury en-suite bath with dual sink quartz counter vanity and stunning porcelain tiled shower. Generously sized 2nd bedroom with an enormous closet and full en-suite, well-appointed bathroom with shower/tub combo complete this level. An extra large family room is located on the top floor and opens to an expansive rooftop deck with sweeping city views! Just steps from the Blue line, 90 miles Cuban cafe, the 606 trail, Starbucks and so much more!
Property Specifics
| Condos/Townhomes | |
| 4 | |
| — | |
| 2018 | |
| None | |
| — | |
| No | |
| — |
| Cook | |
| — | |
| 213 / Monthly | |
| Water,Parking,Insurance,Lawn Care,Scavenger,Snow Removal | |
| Public | |
| Public Sewer | |
| 10850273 | |
| 00000000000000 |
Nearby Schools
| NAME: | DISTRICT: | DISTANCE: | |
|---|---|---|---|
|
Grade School
Chase Elementary School |
299 | — | |
Property History
| DATE: | EVENT: | PRICE: | SOURCE: |
|---|---|---|---|
| 16 Nov, 2020 | Sold | $740,000 | MRED MLS |
| 5 Oct, 2020 | Under contract | $750,000 | MRED MLS |
| 8 Sep, 2020 | Listed for sale | $750,000 | MRED MLS |
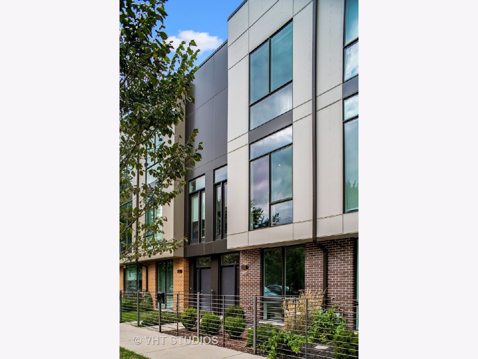
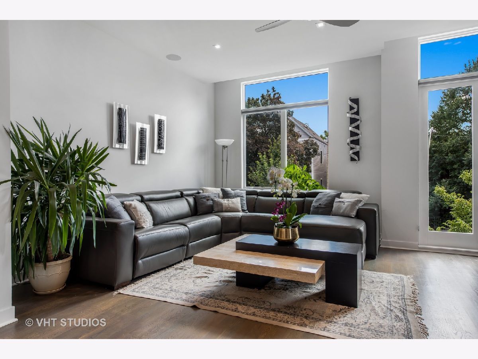
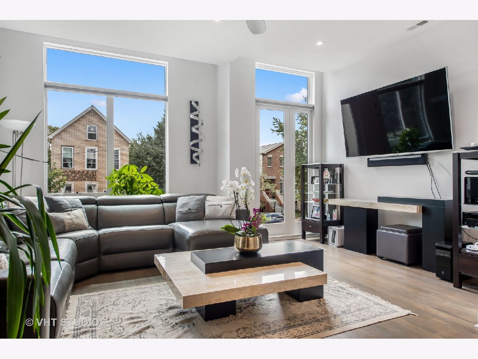
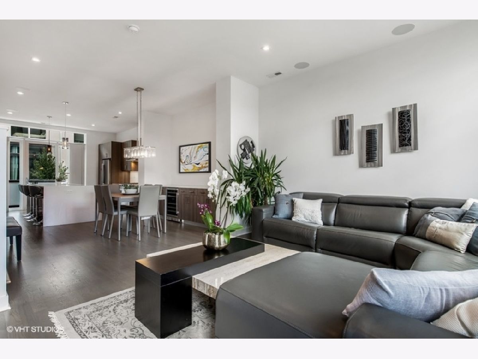
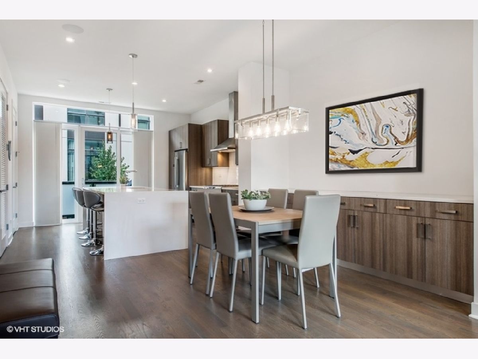
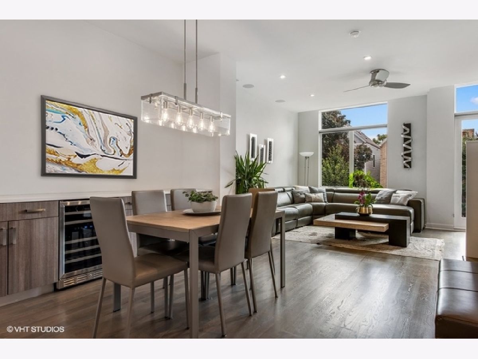
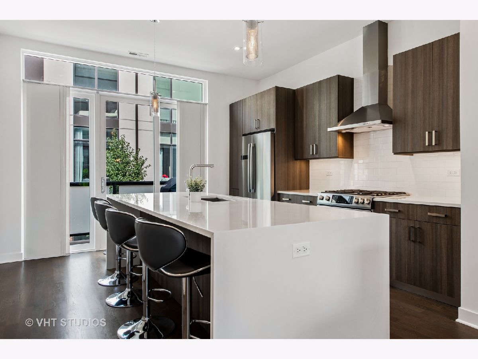
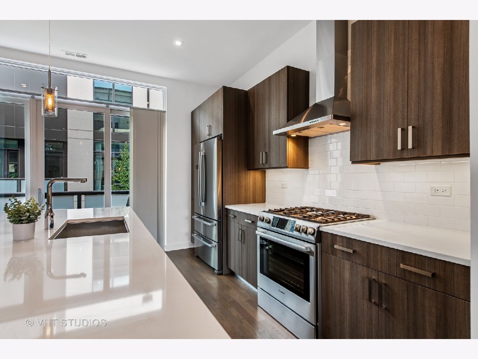
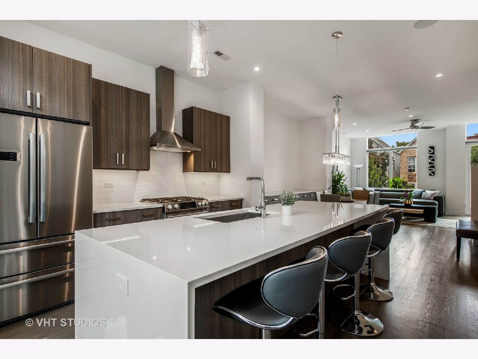
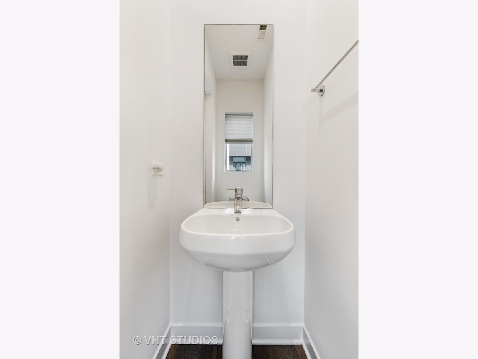
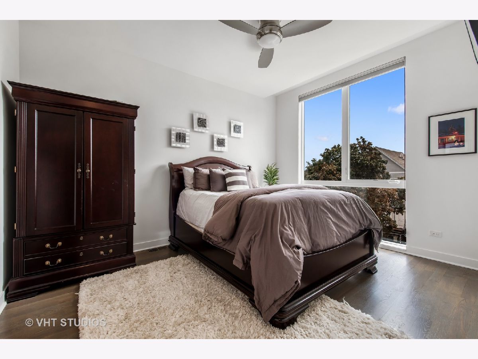
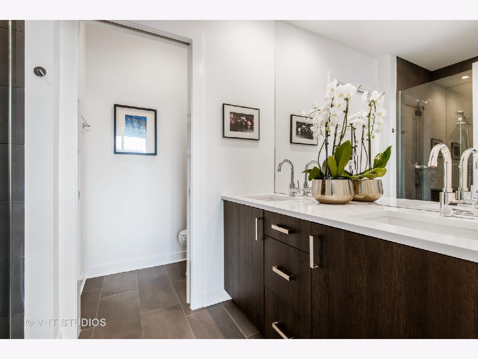
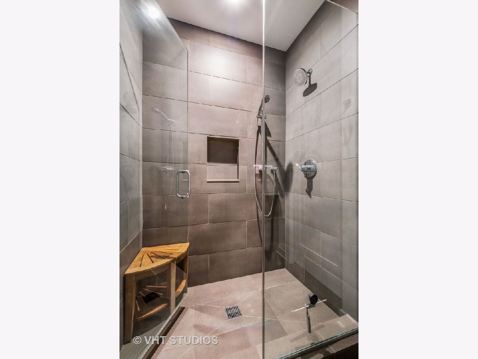
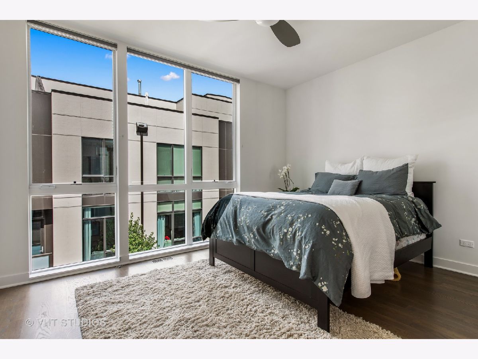
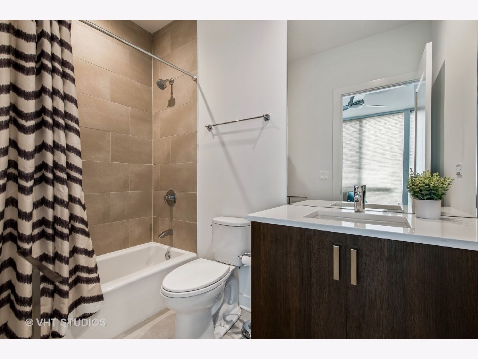
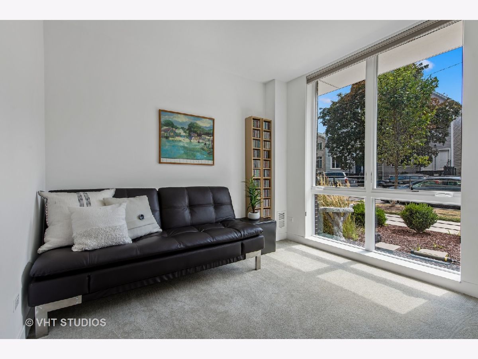
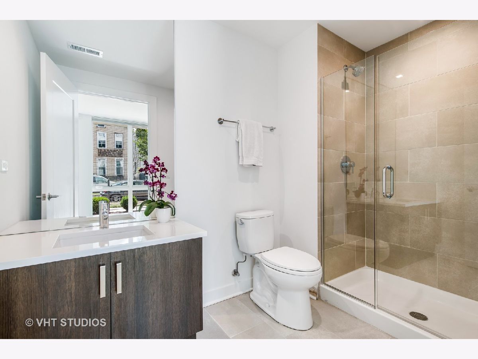
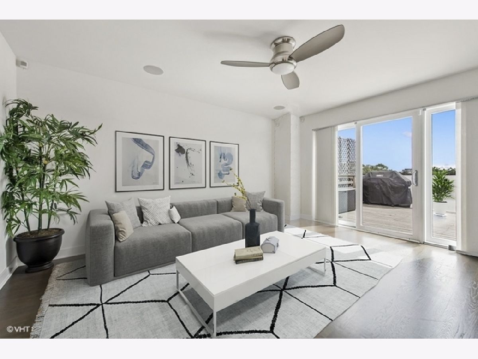
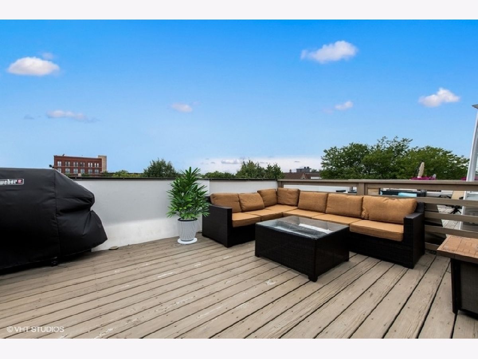
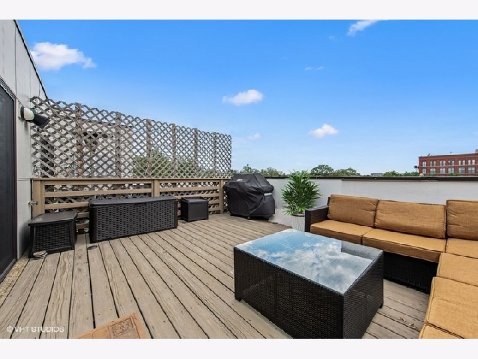
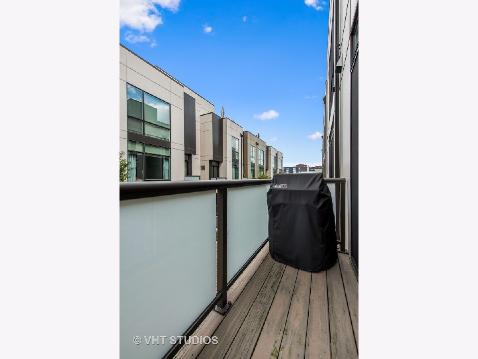
Room Specifics
Total Bedrooms: 3
Bedrooms Above Ground: 3
Bedrooms Below Ground: 0
Dimensions: —
Floor Type: Hardwood
Dimensions: —
Floor Type: Carpet
Full Bathrooms: 4
Bathroom Amenities: Double Sink
Bathroom in Basement: 0
Rooms: Balcony/Porch/Lanai,Deck
Basement Description: None
Other Specifics
| 2 | |
| — | |
| — | |
| Deck, Patio, Roof Deck | |
| — | |
| 100 X 50 | |
| — | |
| Full | |
| Bar-Dry, Hardwood Floors, First Floor Full Bath, Laundry Hook-Up in Unit, Storage, Built-in Features, Walk-In Closet(s) | |
| Range, Microwave, Dishwasher, Refrigerator, High End Refrigerator, Washer, Dryer, Disposal, Stainless Steel Appliance(s), Wine Refrigerator, Range Hood, Gas Cooktop, Gas Oven, Range Hood | |
| Not in DB | |
| — | |
| — | |
| — | |
| — |
Tax History
| Year | Property Taxes |
|---|
Contact Agent
Nearby Similar Homes
Nearby Sold Comparables
Contact Agent
Listing Provided By
@properties


