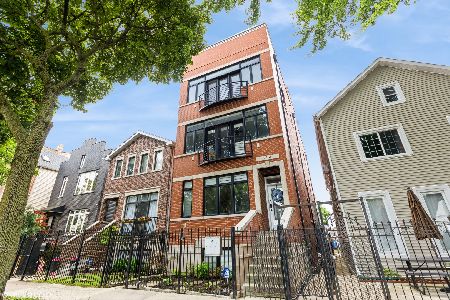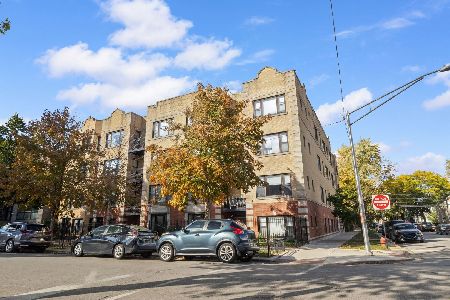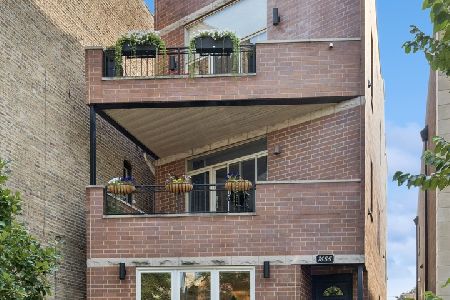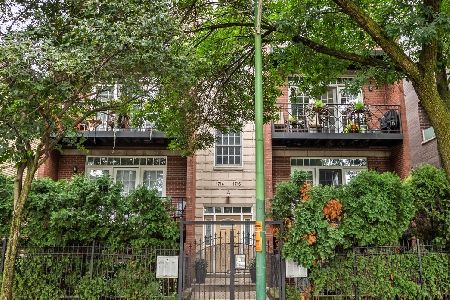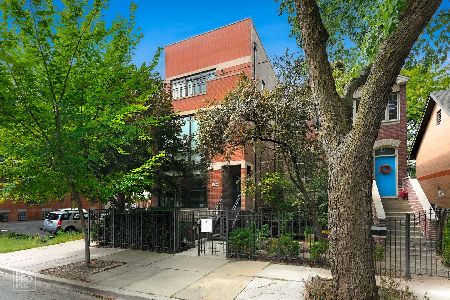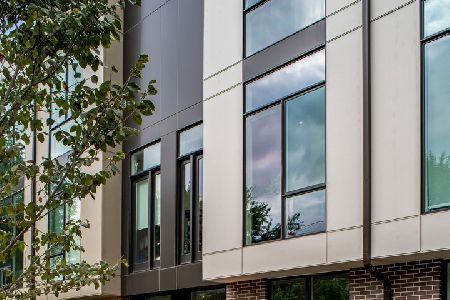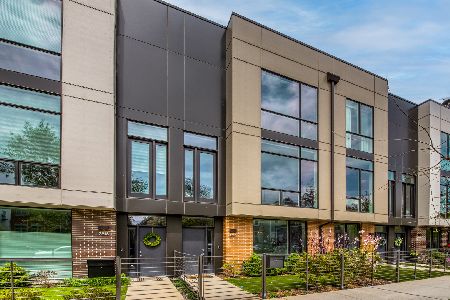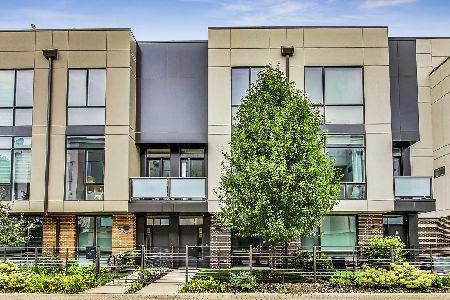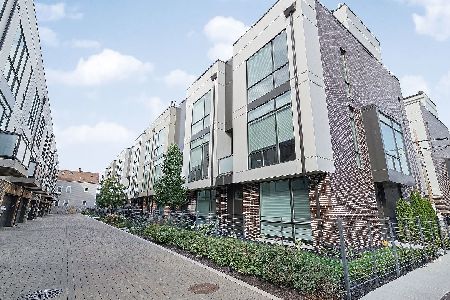2514 Cortland Street, Logan Square, Chicago, Illinois 60647
$775,000
|
Sold
|
|
| Status: | Closed |
| Sqft: | 2,450 |
| Cost/Sqft: | $314 |
| Beds: | 3 |
| Baths: | 4 |
| Year Built: | 2017 |
| Property Taxes: | $10,030 |
| Days On Market: | 1787 |
| Lot Size: | 0,00 |
Description
Perfect Logan Square townhome that was developer's model unit in 2018! Sought after 3 bedroom, 3.1 bathroom townhome with Southern exposure and sits on Cortland (NOT an interior unit). Over $50k in upgrades from the developer and many more updates from seller. First floor welcomes you with a roomy foyer, guest bedroom & well appointed en-suite bathroom. This ideal floorplan highlights a second level living/dining/kitchen, an entertainer's dream & 10ft ceilings! Incredible kitchen with oversized waterfall island, breakfast bar, Bosch appliances, & gorgeous European style cabinets. To top this floor off a powder room & balcony off of kitchen with gas hook-up. Third floor has primary bedroom retreat with two custom closets including a large walk-in. The stunning primary bathroom features beautiful tile work, double sinks & completely separate toilet closet. En-suite guestroom with walk-in custom closet & pristine bathroom. The convenient laundry closet is also on the third floor. Entertain from your spacious 4th floor family room that opens to private roof deck with South facing skyline views! Large windows flood this home with light on every floor. This special home also includes hardwood floors, custom window treatments, custom built out closets, 8' doors, Toto & Grohe fixtures, Kohler sinks & a gated front lawn area with turf grass. 2 car ATTACHED garage!
Property Specifics
| Condos/Townhomes | |
| 4 | |
| — | |
| 2017 | |
| None | |
| — | |
| No | |
| — |
| Cook | |
| — | |
| 213 / Monthly | |
| Water,Parking,Insurance,Exterior Maintenance,Scavenger,Snow Removal | |
| Lake Michigan | |
| Public Sewer | |
| 10978572 | |
| 13364070850000 |
Nearby Schools
| NAME: | DISTRICT: | DISTANCE: | |
|---|---|---|---|
|
Grade School
Chase Elementary School |
299 | — | |
Property History
| DATE: | EVENT: | PRICE: | SOURCE: |
|---|---|---|---|
| 1 May, 2018 | Sold | $780,700 | MRED MLS |
| 2 Mar, 2018 | Under contract | $780,700 | MRED MLS |
| 5 Jan, 2018 | Listed for sale | $780,700 | MRED MLS |
| 19 Mar, 2021 | Sold | $775,000 | MRED MLS |
| 1 Feb, 2021 | Under contract | $770,000 | MRED MLS |
| 25 Jan, 2021 | Listed for sale | $770,000 | MRED MLS |
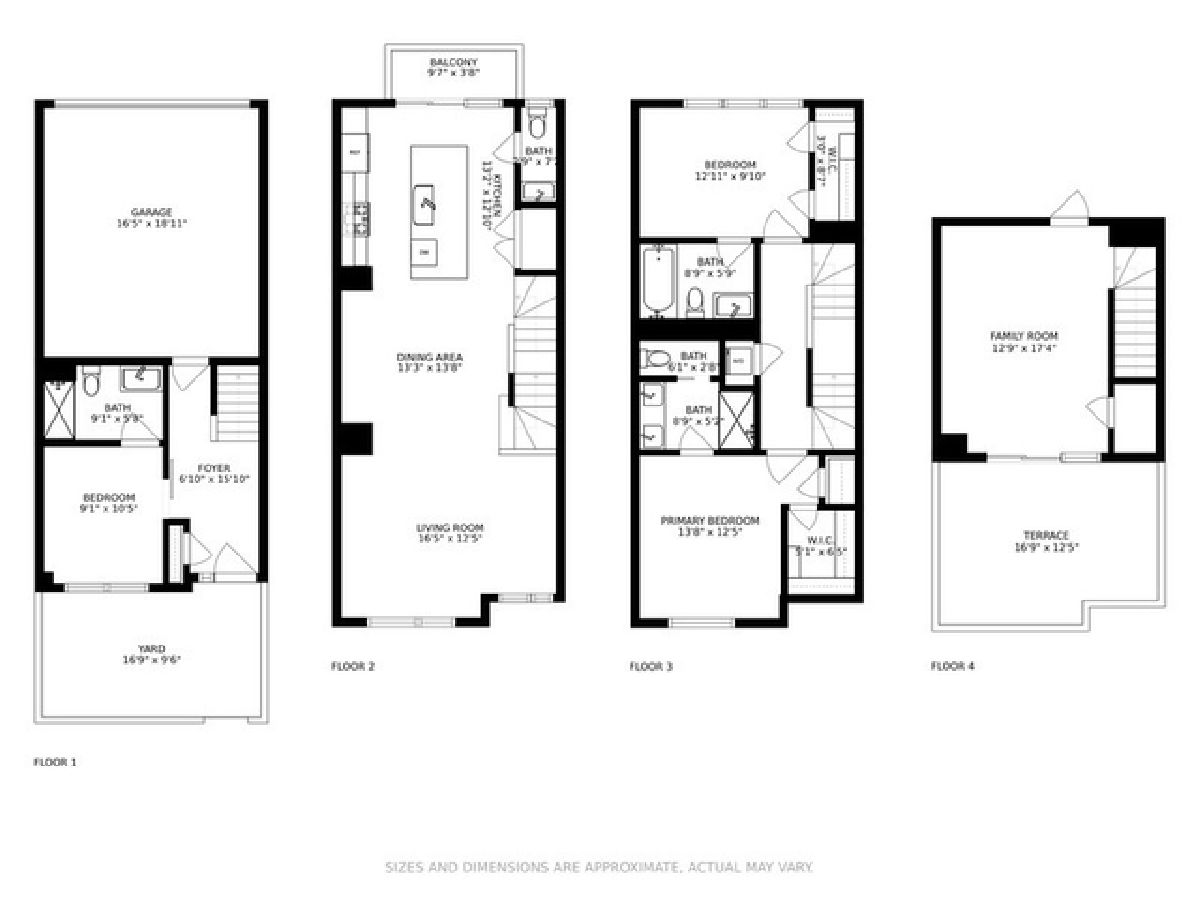




















Room Specifics
Total Bedrooms: 3
Bedrooms Above Ground: 3
Bedrooms Below Ground: 0
Dimensions: —
Floor Type: Hardwood
Dimensions: —
Floor Type: Porcelain Tile
Full Bathrooms: 4
Bathroom Amenities: Double Sink
Bathroom in Basement: 0
Rooms: No additional rooms
Basement Description: None
Other Specifics
| 2 | |
| — | |
| — | |
| Balcony, Roof Deck | |
| — | |
| 0 | |
| — | |
| Full | |
| Hardwood Floors, Laundry Hook-Up in Unit, Storage, Walk-In Closet(s), Ceiling - 10 Foot, Open Floorplan | |
| Range, Microwave, Dishwasher, High End Refrigerator, Washer, Dryer, Disposal, Stainless Steel Appliance(s) | |
| Not in DB | |
| — | |
| — | |
| — | |
| — |
Tax History
| Year | Property Taxes |
|---|---|
| 2021 | $10,030 |
Contact Agent
Nearby Similar Homes
Nearby Sold Comparables
Contact Agent
Listing Provided By
@properties

