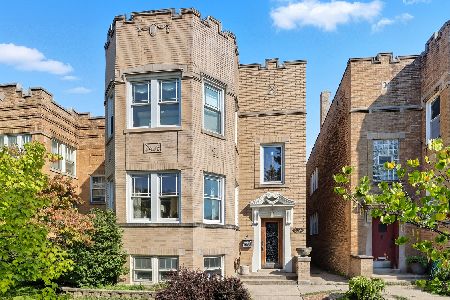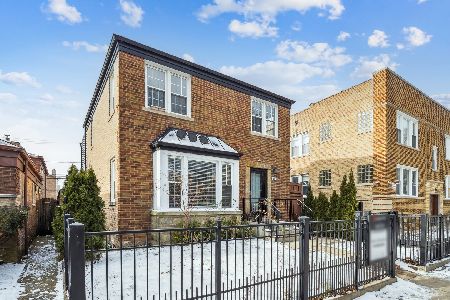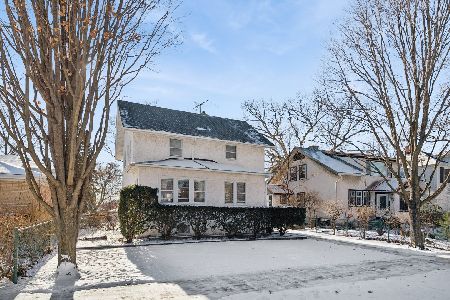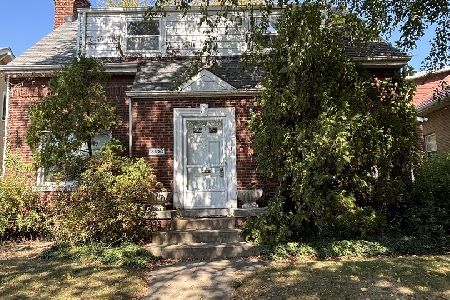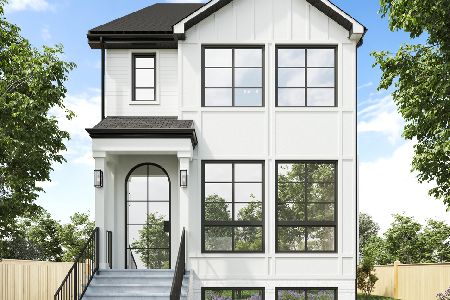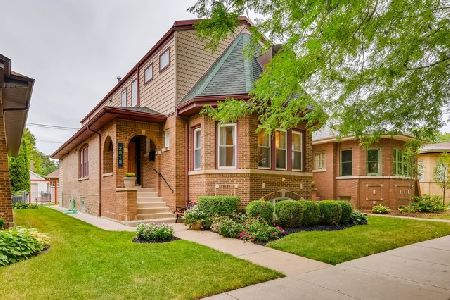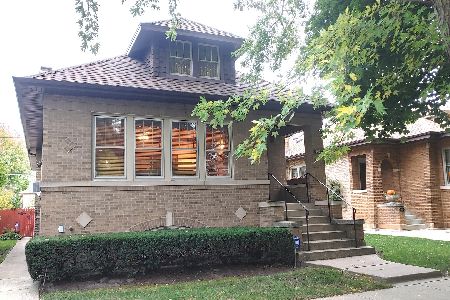2512 Farwell Avenue, West Ridge, Chicago, Illinois 60645
$350,000
|
Sold
|
|
| Status: | Closed |
| Sqft: | 1,600 |
| Cost/Sqft: | $228 |
| Beds: | 3 |
| Baths: | 2 |
| Year Built: | — |
| Property Taxes: | $6,120 |
| Days On Market: | 2879 |
| Lot Size: | 0,00 |
Description
View our virtual 3D tour! Registered historic jumbo bungalow in highly coveted West Ridge. Historic bungalows all along this quiet one way street. Just 2 blocks from Indian Boundary Park (tennis courts, toddler play area, arts cultural center, duck pond, water play area, bike paths, arts summer camp) & two blocks from Warren Park (sled hill, bike paths, ice rink, soccer, batting cages, 9 hole golf course, sports summer camp). Steps from the future West Ridge library currently under construction. Neighborhood school is an arts magnet cluster with a Plus 1 (highest) rating. Bring your creative ideas. Semi-finished attic with room for extra bdrm or HUGE master suite. New windows on main level. Semifinished basement with rec room & bar, space for extra bdrm & large laundry area with extra storage space. Mud porch on back with fenced in backyard for entertaining. Two car garage. New Roof (2006), H2O (2005) Priced to sell! Come see why this neighborhood and bungalow have so much to offer
Property Specifics
| Single Family | |
| — | |
| Bungalow | |
| — | |
| Full | |
| — | |
| No | |
| — |
| Cook | |
| — | |
| 0 / Not Applicable | |
| None | |
| Public | |
| Public Sewer | |
| 09885193 | |
| 10362250290000 |
Property History
| DATE: | EVENT: | PRICE: | SOURCE: |
|---|---|---|---|
| 10 Aug, 2007 | Sold | $385,000 | MRED MLS |
| 14 Jun, 2007 | Under contract | $394,500 | MRED MLS |
| 25 Apr, 2007 | Listed for sale | $394,500 | MRED MLS |
| 26 Apr, 2013 | Sold | $260,000 | MRED MLS |
| 1 Feb, 2013 | Under contract | $265,000 | MRED MLS |
| — | Last price change | $275,000 | MRED MLS |
| 1 Oct, 2012 | Listed for sale | $275,000 | MRED MLS |
| 16 Jul, 2018 | Sold | $350,000 | MRED MLS |
| 9 May, 2018 | Under contract | $365,000 | MRED MLS |
| 15 Mar, 2018 | Listed for sale | $365,000 | MRED MLS |
Room Specifics
Total Bedrooms: 3
Bedrooms Above Ground: 3
Bedrooms Below Ground: 0
Dimensions: —
Floor Type: Hardwood
Dimensions: —
Floor Type: Hardwood
Full Bathrooms: 2
Bathroom Amenities: —
Bathroom in Basement: 1
Rooms: Attic,Recreation Room
Basement Description: Partially Finished
Other Specifics
| 2 | |
| — | |
| — | |
| — | |
| — | |
| 33X125 | |
| Dormer | |
| None | |
| Bar-Dry, Hardwood Floors | |
| Range, Refrigerator, Washer, Dryer | |
| Not in DB | |
| Tennis Courts, Sidewalks, Street Lights | |
| — | |
| — | |
| — |
Tax History
| Year | Property Taxes |
|---|---|
| 2007 | $2,492 |
| 2013 | $5,312 |
| 2018 | $6,120 |
Contact Agent
Nearby Similar Homes
Nearby Sold Comparables
Contact Agent
Listing Provided By
Dream Town Realty

