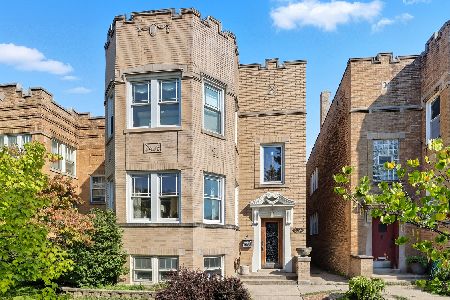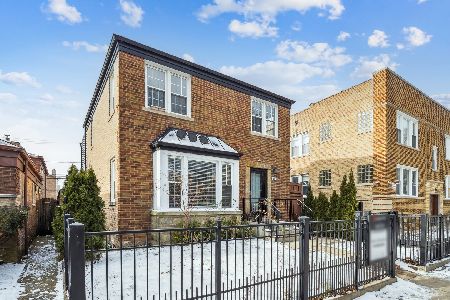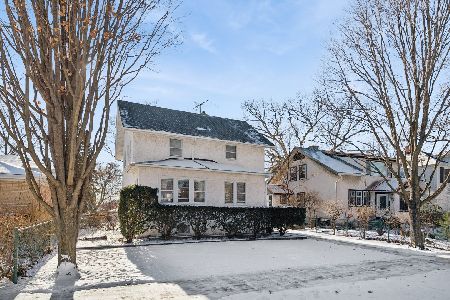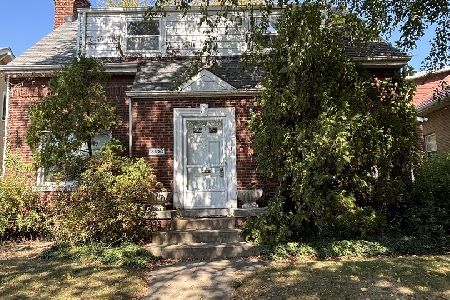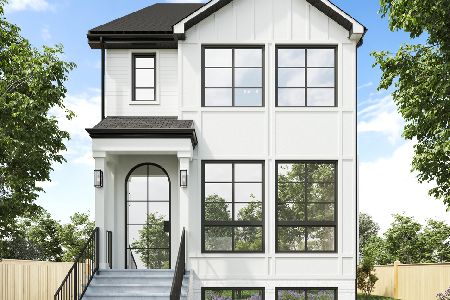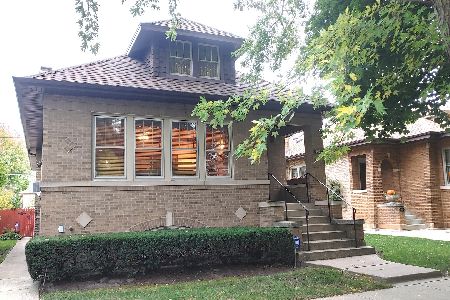2519 Morse Avenue, West Ridge, Chicago, Illinois 60645
$510,000
|
Sold
|
|
| Status: | Closed |
| Sqft: | 2,878 |
| Cost/Sqft: | $184 |
| Beds: | 5 |
| Baths: | 4 |
| Year Built: | 1927 |
| Property Taxes: | $7,897 |
| Days On Market: | 1977 |
| Lot Size: | 0,11 |
Description
West Rogers Park; The Epicenter of Charming Bungalows and Historic Architecture. 4 Bedrooms + 2 additional BRS in lower level - 4 full baths - 10 skylites - Exceptionally Designed Octagon Bungalow completely remodeled in 2000. Huge LR with charming marble gas fireplace-Formal DR-Granite kitchen w/42" cabinets, 2 dishwashers/2 sinks and separate breakfast room. Oak floors in LR-DR & first floor BRS. Second floor offers 23'x15' primary BR w/whirlpool bath, Walk in closet & French doors to a lovely balcony; Add'l BR, full bath and dramatic 20' loft (could be Fam Rm/office/etc) w/12'vaulted ceiling + 16' bonus area. Full finished lower level w/2 BRS, bath, family room and second kitchen. Numerous extra's include heated 2 c gar, 16' x 11' deck off kitchen, Sep furnaces & AC systems, 200 amp electric, 6 ceiling fans, 10 skylights, loads of closets/storage space and the roof is only 5 years old. Note the 37.5' oversized lot. Block to Indian Boundary Park. Absolutely "Move in Condition."
Property Specifics
| Single Family | |
| — | |
| Bungalow | |
| 1927 | |
| Full | |
| BUNGALOW | |
| No | |
| 0.11 |
| Cook | |
| — | |
| — / Not Applicable | |
| None | |
| Lake Michigan | |
| Public Sewer | |
| 10844918 | |
| 10362250120000 |
Property History
| DATE: | EVENT: | PRICE: | SOURCE: |
|---|---|---|---|
| 13 Nov, 2020 | Sold | $510,000 | MRED MLS |
| 13 Sep, 2020 | Under contract | $529,000 | MRED MLS |
| 2 Sep, 2020 | Listed for sale | $529,000 | MRED MLS |
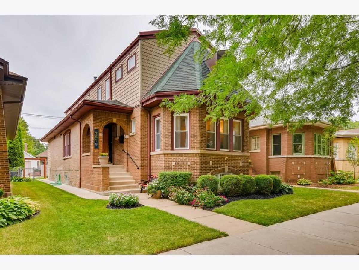
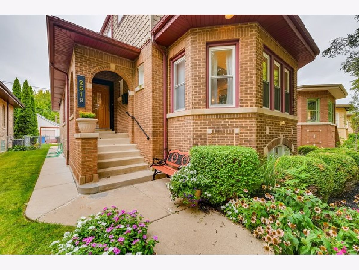
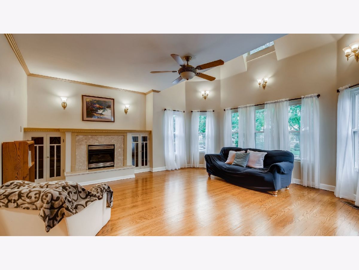
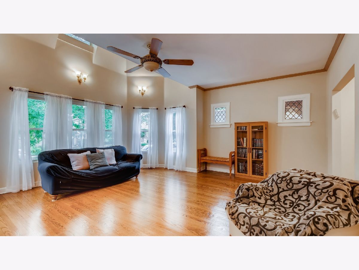
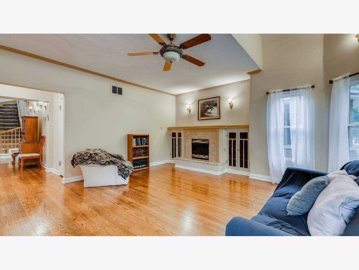
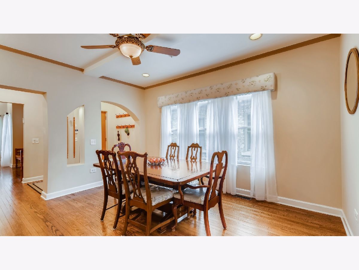
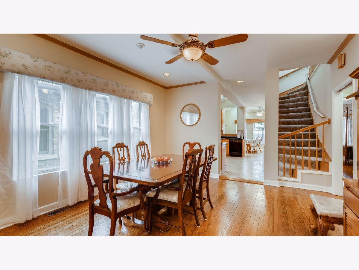
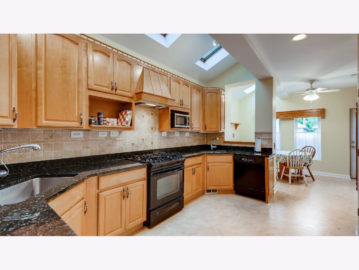
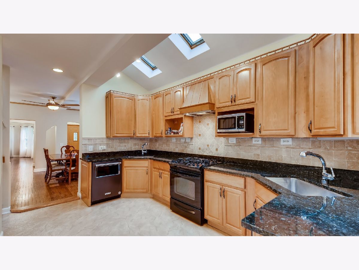
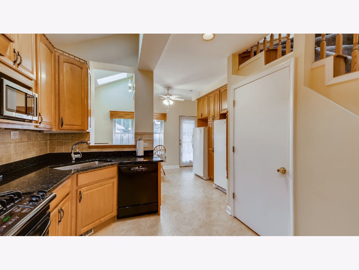
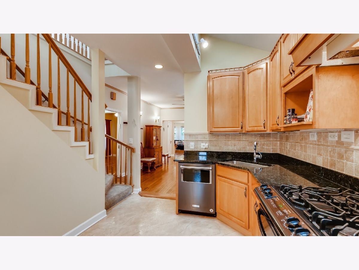
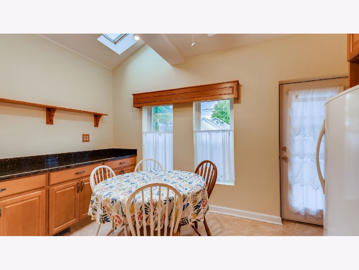
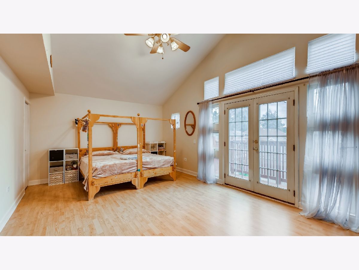
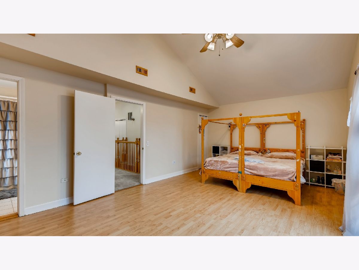
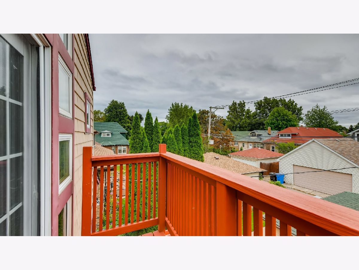
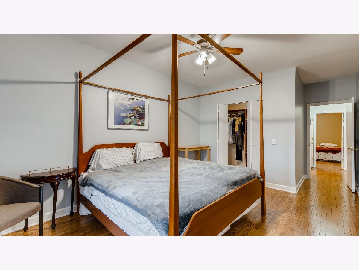
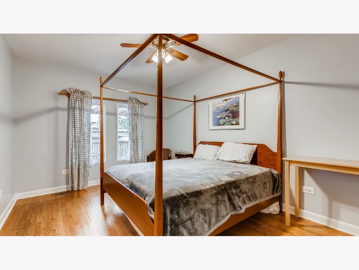
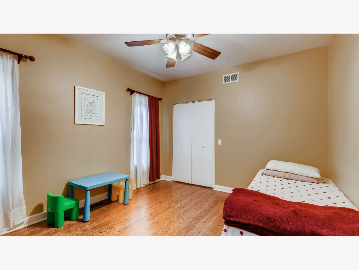
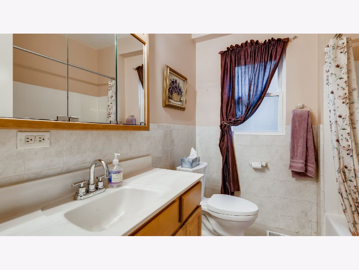
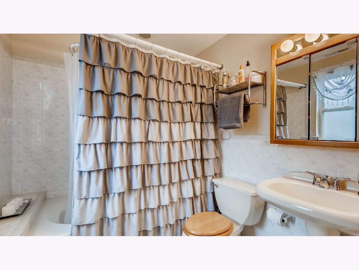
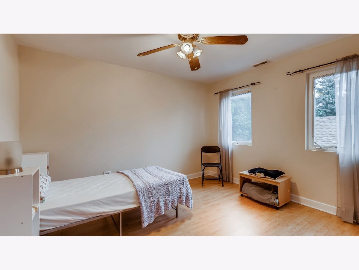
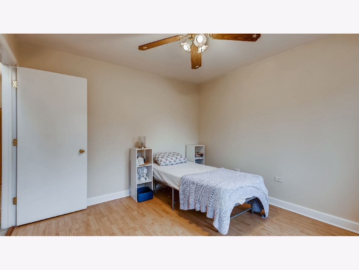
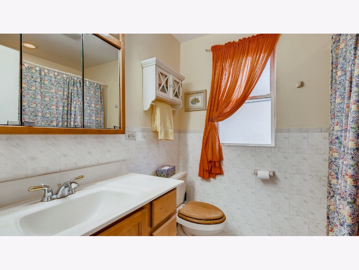
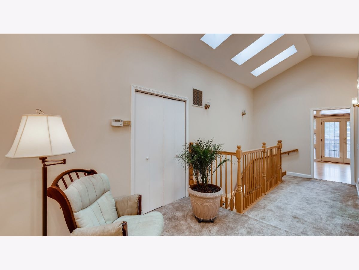
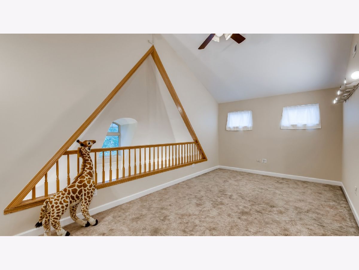
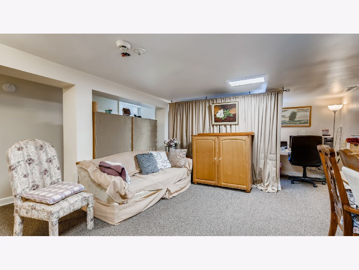
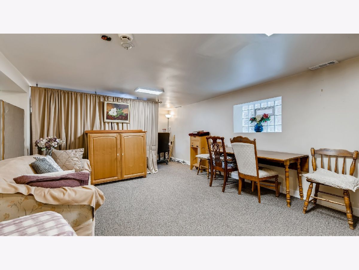
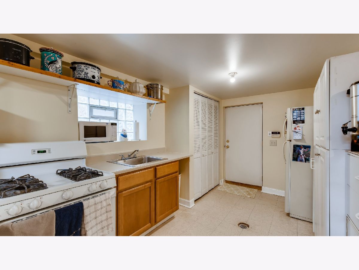
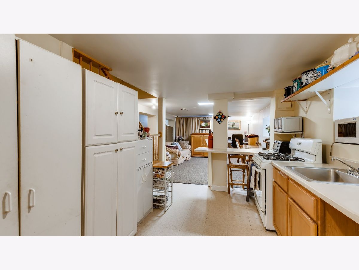
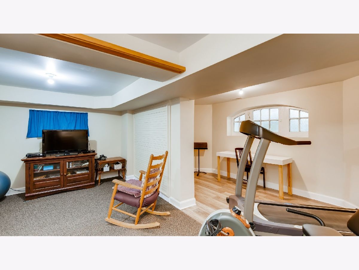
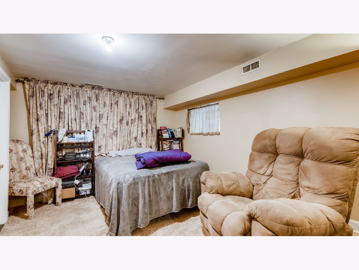
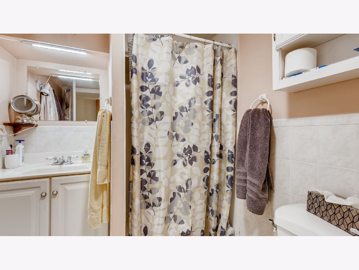
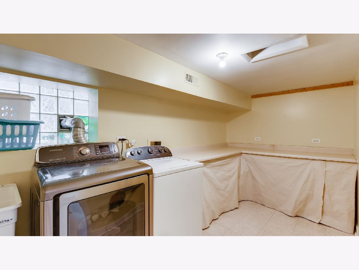
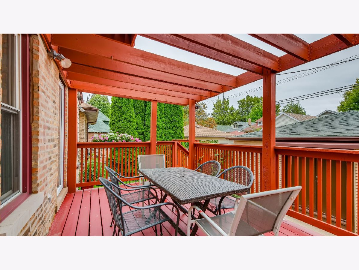
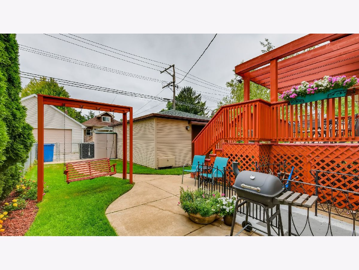
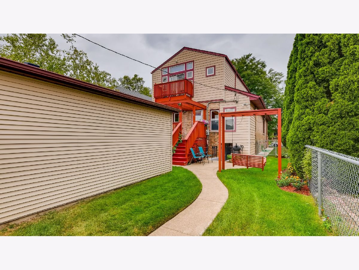
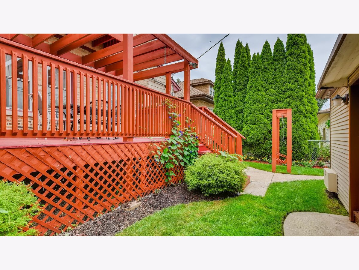
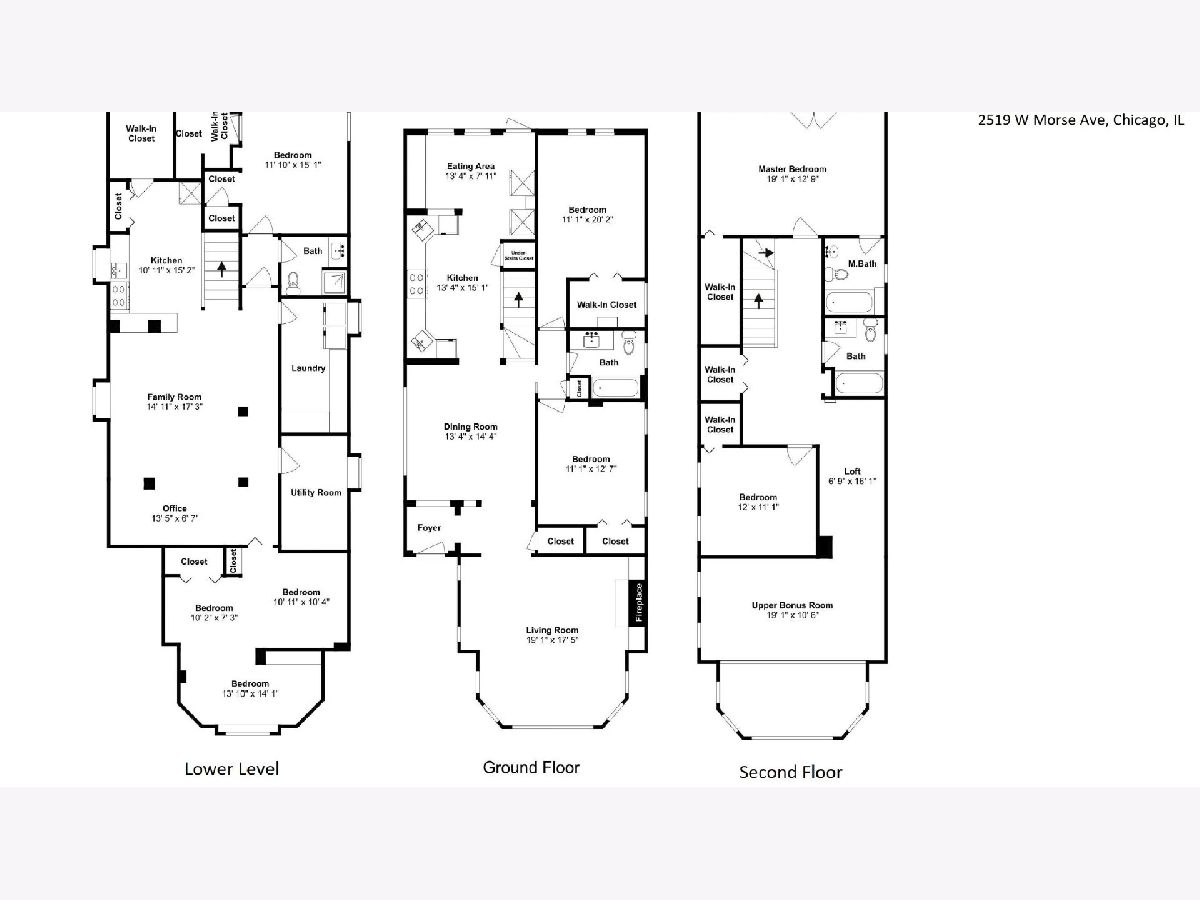
Room Specifics
Total Bedrooms: 6
Bedrooms Above Ground: 5
Bedrooms Below Ground: 1
Dimensions: —
Floor Type: Wood Laminate
Dimensions: —
Floor Type: Hardwood
Dimensions: —
Floor Type: Hardwood
Dimensions: —
Floor Type: —
Dimensions: —
Floor Type: —
Full Bathrooms: 4
Bathroom Amenities: Whirlpool,Separate Shower
Bathroom in Basement: 1
Rooms: Bedroom 5,Bedroom 6,Breakfast Room,Study,Loft,Bonus Room,Kitchen,Foyer,Walk In Closet
Basement Description: Finished,Exterior Access
Other Specifics
| 2 | |
| Concrete Perimeter | |
| — | |
| Balcony, Deck, Storms/Screens | |
| Fenced Yard | |
| 37 X 124 | |
| — | |
| Full | |
| Vaulted/Cathedral Ceilings, Skylight(s), Hardwood Floors, First Floor Bedroom, In-Law Arrangement, First Floor Full Bath, Walk-In Closet(s) | |
| Range, Dishwasher, Refrigerator, Freezer, Washer, Dryer | |
| Not in DB | |
| Park, Curbs, Sidewalks, Street Lights, Street Paved | |
| — | |
| — | |
| Gas Log |
Tax History
| Year | Property Taxes |
|---|---|
| 2020 | $7,897 |
Contact Agent
Nearby Similar Homes
Nearby Sold Comparables
Contact Agent
Listing Provided By
Century 21 Marino, Inc.

