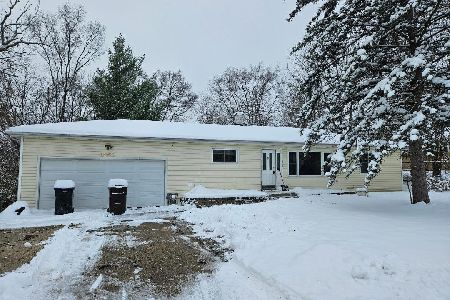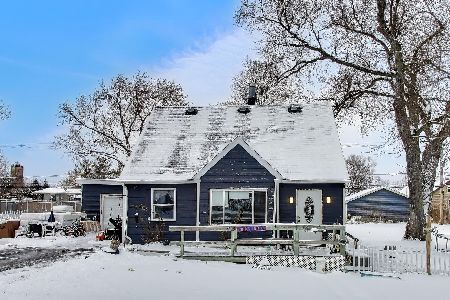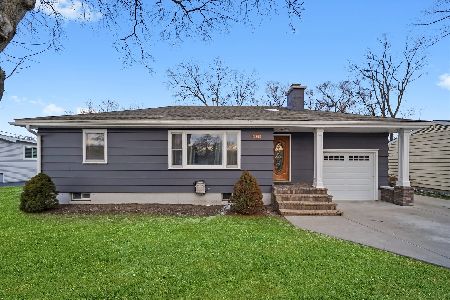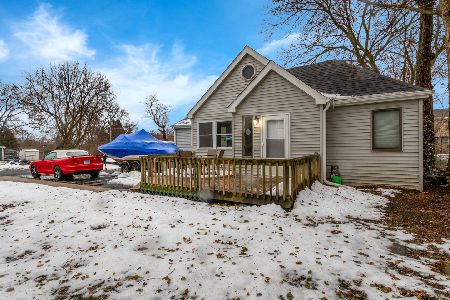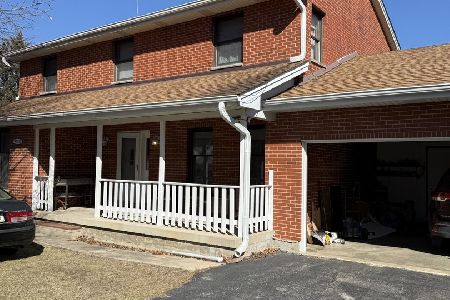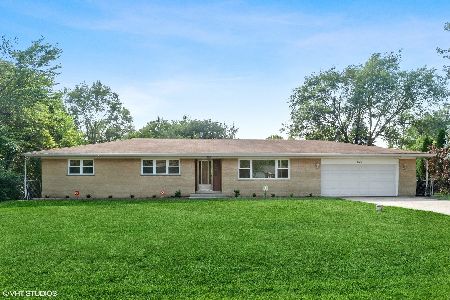2512 Freedom Drive, Mchenry, Illinois 60050
$205,000
|
Sold
|
|
| Status: | Closed |
| Sqft: | 1,461 |
| Cost/Sqft: | $135 |
| Beds: | 3 |
| Baths: | 3 |
| Year Built: | 1989 |
| Property Taxes: | $4,831 |
| Days On Market: | 2897 |
| Lot Size: | 0,36 |
Description
Come live the Tranquil Life in this Captivating 4 bedroom, 3 Bath Ranch with 2,900 sq ft of Living Space (1,461 on the Main Floor & 1,461 in the Finished Basement). Hardwood Floors, Wood-burning Fireplace, Formal Dining Room,Stainless Steel Appliances and Kitchen with Eat-In Table Area. Master Bedroom has full Bathroom w/Shower, Walk-in Closet, and Sliders that gets you access to the Large Deck that overlooks the peaceful Oasis of the Backyard. Outside boasts a Fenced Yard with a Brick Patio & Walkway that leads you to an Above Ground Pool w/Separate deck, fire-pit, Pond, Shed and lots of Perennials that bloom throughout the year. Extra storage behind the fenced yard is great for a trailer, car, snow mobile, boat, etc. Access to that area is off MacArthur. Full Finished Basement with Large Family/Recreation Room w/Wet Bar and 4th bedroom, Laundry Room and Full Bathroom. Pool Table Included. This is THE one!
Property Specifics
| Single Family | |
| — | |
| Ranch | |
| 1989 | |
| Full | |
| RANCH | |
| No | |
| 0.36 |
| Mc Henry | |
| Spojnia | |
| 0 / Not Applicable | |
| None | |
| Private Well | |
| Septic-Private | |
| 09854609 | |
| 0921428007 |
Nearby Schools
| NAME: | DISTRICT: | DISTANCE: | |
|---|---|---|---|
|
Grade School
Valley View Elementary School |
15 | — | |
|
Middle School
Parkland Middle School |
15 | Not in DB | |
|
High School
Mchenry High School-west Campus |
156 | Not in DB | |
Property History
| DATE: | EVENT: | PRICE: | SOURCE: |
|---|---|---|---|
| 29 Mar, 2018 | Sold | $205,000 | MRED MLS |
| 14 Feb, 2018 | Under contract | $197,900 | MRED MLS |
| 11 Feb, 2018 | Listed for sale | $197,900 | MRED MLS |
Room Specifics
Total Bedrooms: 4
Bedrooms Above Ground: 3
Bedrooms Below Ground: 1
Dimensions: —
Floor Type: Hardwood
Dimensions: —
Floor Type: Hardwood
Dimensions: —
Floor Type: Carpet
Full Bathrooms: 3
Bathroom Amenities: Separate Shower
Bathroom in Basement: 1
Rooms: No additional rooms
Basement Description: Finished
Other Specifics
| 2 | |
| Concrete Perimeter | |
| Concrete | |
| Deck, Patio, Above Ground Pool | |
| Fenced Yard | |
| 60X263X60X254 | |
| — | |
| Full | |
| Bar-Wet, Hardwood Floors, First Floor Bedroom, First Floor Full Bath | |
| Range, Microwave, Dishwasher, Refrigerator, Washer, Dryer | |
| Not in DB | |
| Pool, Street Paved | |
| — | |
| — | |
| Wood Burning |
Tax History
| Year | Property Taxes |
|---|---|
| 2018 | $4,831 |
Contact Agent
Nearby Similar Homes
Nearby Sold Comparables
Contact Agent
Listing Provided By
CENTURY 21 Roberts & Andrews

