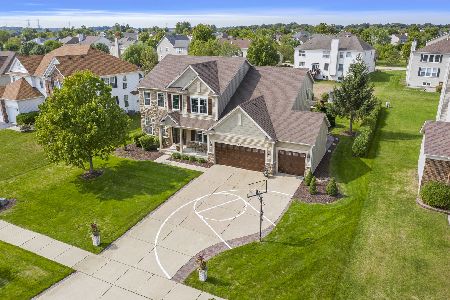2512 Mc Duffee Circle, North Aurora, Illinois 60542
$430,000
|
Sold
|
|
| Status: | Closed |
| Sqft: | 3,818 |
| Cost/Sqft: | $113 |
| Beds: | 5 |
| Baths: | 3 |
| Year Built: | 2004 |
| Property Taxes: | $11,050 |
| Days On Market: | 1771 |
| Lot Size: | 0,33 |
Description
Stunning North Aurora home in Tanner Trails features over 3,800 SQ FT of upgraded and updated living space. You will be wowed as you walk into the 2 story foyer with gleaming hardwood floors. Light and bright separate living and dining rooms offer plenty of space for entertaining. Open & flowing floor plan leads into a spacious family room with a brick fireplace. Kitchen boasts beautiful tile floors, granite countertops, backsplash, newer appliances and 42 cabinets w/crown. First floor den with a closet is perfect for working from home or could be used as a 5th bedroom. Make your way upstairs to the large loft which is perfect for extra work space or a spot to hang out and relax. The spacious master suite features a luxury UPDATED master bath and bedrooms 2 -4 are very generous in size. All bathrooms have been updated boasting granite tops and new fixtures. Full unfinished English/Lookout basement. Large deck overlooking large back yard. GREAT location! Minutes to schools, shopping and highway. Don't wait this one won't last! ~Welcome Home
Property Specifics
| Single Family | |
| — | |
| — | |
| 2004 | |
| Full,English | |
| RANDOLPH D | |
| No | |
| 0.33 |
| Kane | |
| Tanner Trails | |
| 15 / Monthly | |
| Other | |
| Public | |
| Public Sewer | |
| 11019489 | |
| 1136452002 |
Nearby Schools
| NAME: | DISTRICT: | DISTANCE: | |
|---|---|---|---|
|
Grade School
Fearn Elementary School |
129 | — | |
|
Middle School
Herget Middle School |
129 | Not in DB | |
|
High School
West Aurora High School |
129 | Not in DB | |
Property History
| DATE: | EVENT: | PRICE: | SOURCE: |
|---|---|---|---|
| 18 Jun, 2021 | Sold | $430,000 | MRED MLS |
| 3 May, 2021 | Under contract | $429,900 | MRED MLS |
| 12 Mar, 2021 | Listed for sale | $429,900 | MRED MLS |
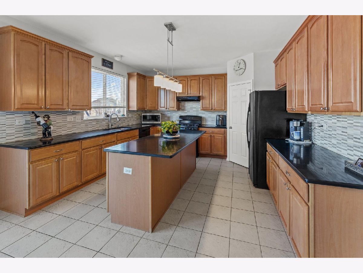
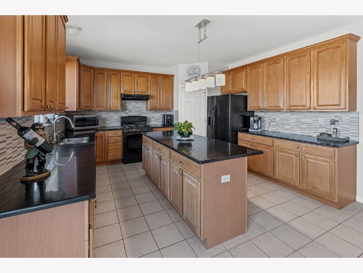
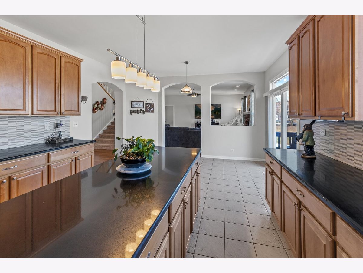
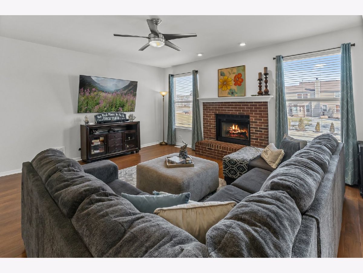
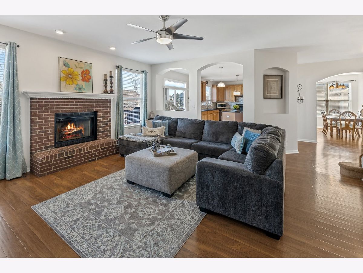
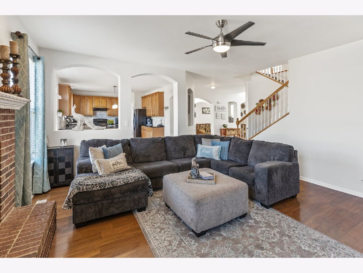
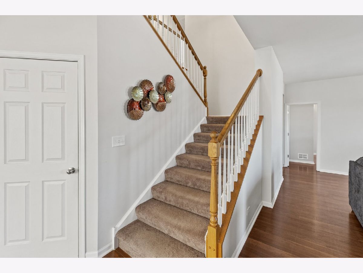
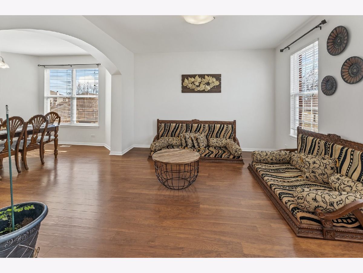
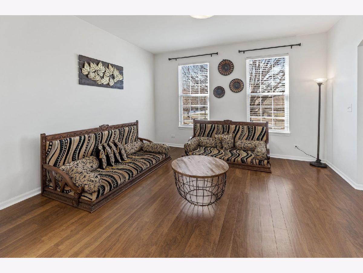
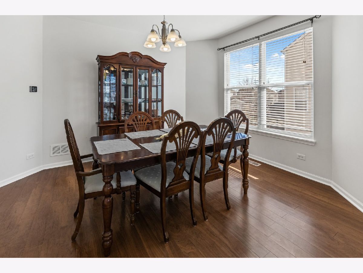
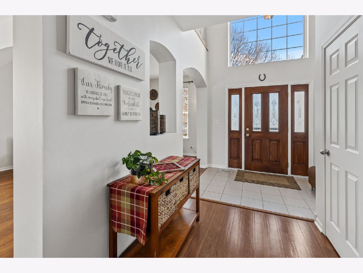
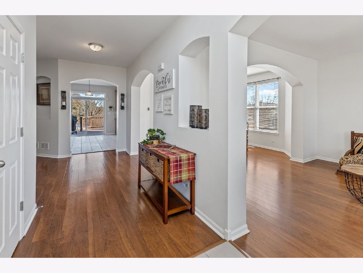
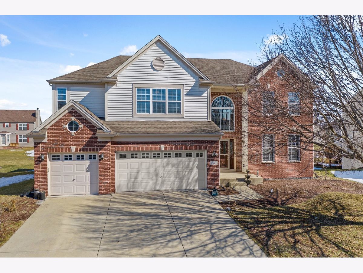
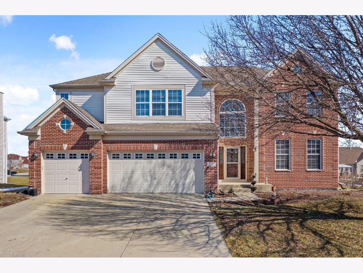
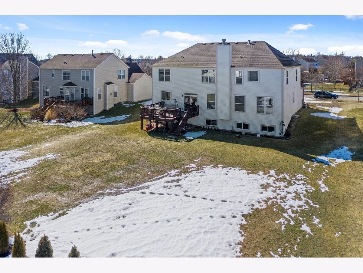
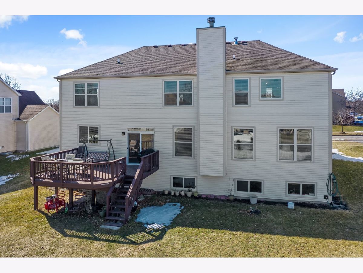
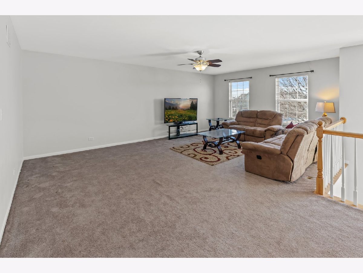
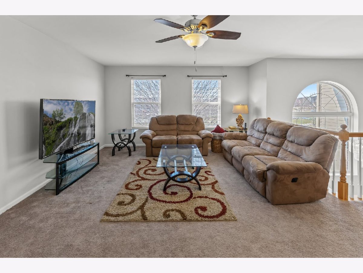
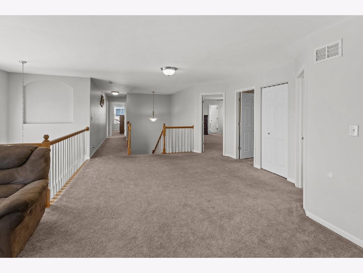
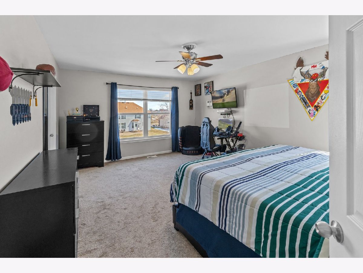
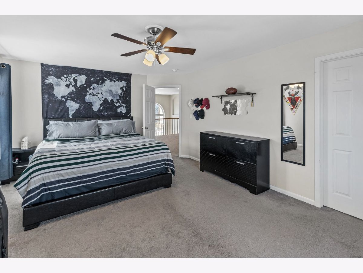
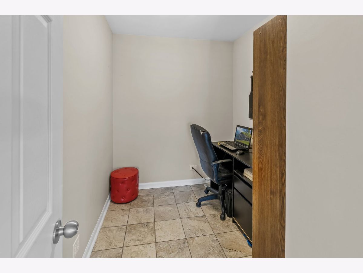
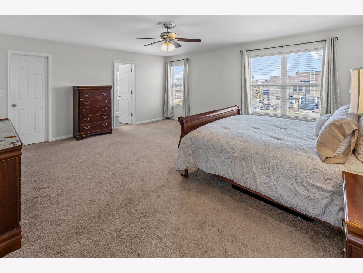
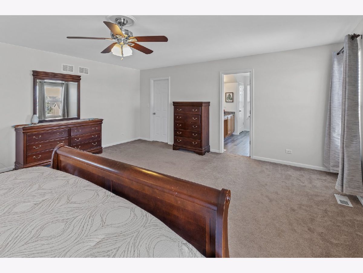
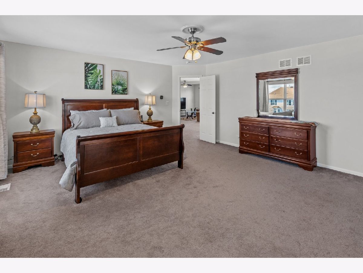
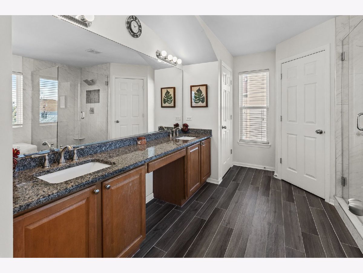
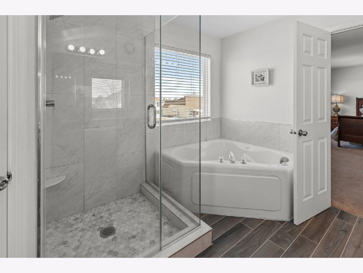
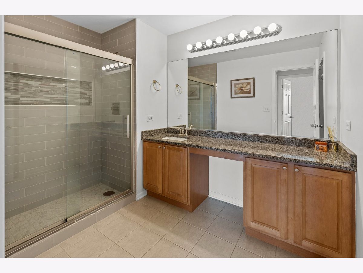
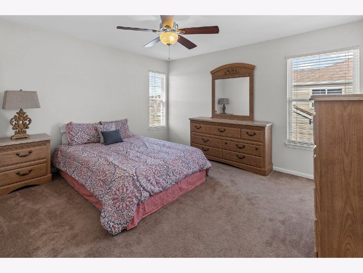
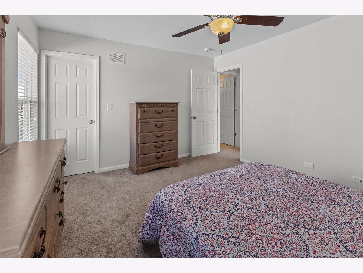
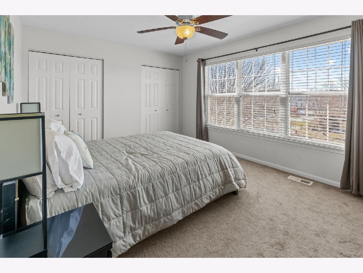
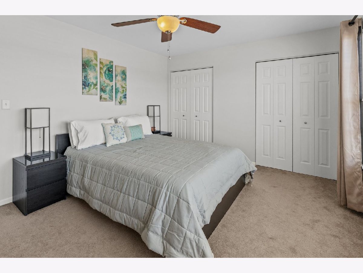
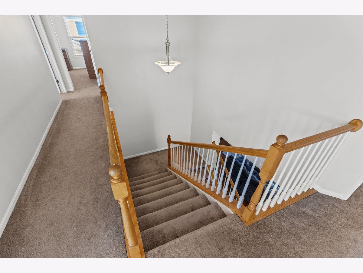
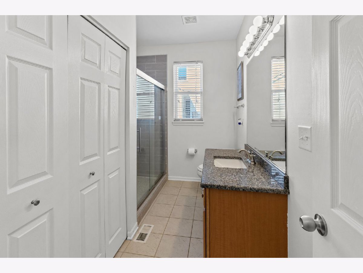
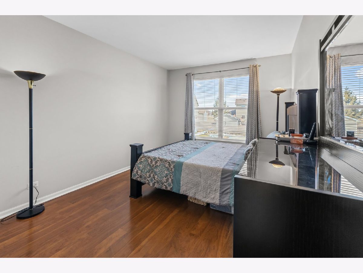
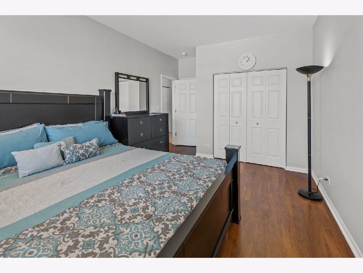
Room Specifics
Total Bedrooms: 5
Bedrooms Above Ground: 5
Bedrooms Below Ground: 0
Dimensions: —
Floor Type: Carpet
Dimensions: —
Floor Type: Carpet
Dimensions: —
Floor Type: Carpet
Dimensions: —
Floor Type: —
Full Bathrooms: 3
Bathroom Amenities: Whirlpool,Separate Shower,Double Sink
Bathroom in Basement: 0
Rooms: Bedroom 5,Loft
Basement Description: Unfinished
Other Specifics
| 3 | |
| Concrete Perimeter | |
| Concrete | |
| Deck, Storms/Screens | |
| Landscaped | |
| 85X170 | |
| — | |
| Full | |
| Vaulted/Cathedral Ceilings, Hardwood Floors, First Floor Bedroom, In-Law Arrangement, First Floor Full Bath | |
| Range, Microwave, Dishwasher, Refrigerator, Washer, Dryer, Disposal | |
| Not in DB | |
| Park, Lake, Curbs, Sidewalks, Street Lights, Street Paved | |
| — | |
| — | |
| — |
Tax History
| Year | Property Taxes |
|---|---|
| 2021 | $11,050 |
Contact Agent
Nearby Similar Homes
Nearby Sold Comparables
Contact Agent
Listing Provided By
@properties




