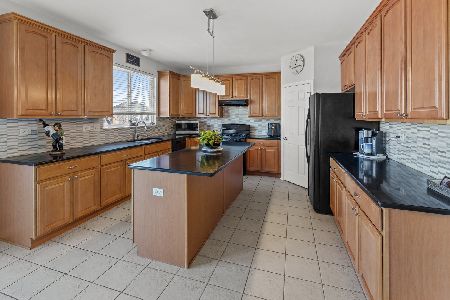564 Meade Boulevard, North Aurora, Illinois 60542
$375,000
|
Sold
|
|
| Status: | Closed |
| Sqft: | 2,956 |
| Cost/Sqft: | $123 |
| Beds: | 4 |
| Baths: | 3 |
| Year Built: | 2004 |
| Property Taxes: | $8,998 |
| Days On Market: | 1827 |
| Lot Size: | 0,35 |
Description
A SLICE OF GREATNESS! It's "Game On, Pizza's On" in this 4 bedroom, 2-1/2 bath 2956 SF home offering great curb appeal plus custom amenities inside & out. Hardwood floors grace most of the main levels' open layout including the foyer, dining room, family room, den, kitchen,1/2 bath & laundry room. Gourmet kitchen highlights include maple cabinets with under cabinet task lighting, planning desk area, stainless appliances including double oven, newer cooktop & dishwasher, new refrigerator, Corian counters, tile backsplash, serving island, walk-in pantry, bayed eating area plus a butlers pantry with task lighting. The spacious family room boasts a brick fireplace with plenty of seating options. A private den provides ample work space with fine craftsmanship details including built-in shelving, storage, recessed lighting plus crown molding. The living room with crown molding and dining room with a stepped tray ceiling gives space to enjoy views of the park. Upstairs has newer carpet and the over-sized master suite offers a walk-in closet and vaulted ceiling. The beautifully rehabbed luxury bath features a soaker tub, separate shower, custom his/hers vanities, storage plus up/down blinds. 3 secondary bedrooms share the additional full bath. The partially finished full basement includes a rec room, rough-in bath, workshop, storage area plus a large flex space ideal for a home gym. Security system in the home stays, brand new H2O heater in 2020, and new roof and siding in 2014 . Outside, discover how much fun entertaining can be on the extensive brick paver patio. Highlights include a built-in BBQ kitchen area, outdoor stone fireplace with separate custom built-in brick pizza oven (you WILL be the hit of the neighborhood!) plus a large pergola. The spacious back yard has a "living fence" for privacy & shed for storage galore. Like calling the shots? You'll love horsing around on your very own one-of-a-kind basketball court outside the generous 3 car heated garage on the cement driveway. Great location overlooking baseball field, park & pond and convenient to community amenities. What's not to FALL in love with? So much to enjoy here, staying at home is not only easy... it's fun!
Property Specifics
| Single Family | |
| — | |
| — | |
| 2004 | |
| — | |
| JEFFERSON B | |
| No | |
| 0.35 |
| Kane | |
| Tanner Trails | |
| 45 / Quarterly | |
| — | |
| — | |
| — | |
| 10972155 | |
| 1136452011 |
Nearby Schools
| NAME: | DISTRICT: | DISTANCE: | |
|---|---|---|---|
|
Grade School
Fearn Elementary School |
129 | — | |
|
Middle School
Herget Middle School |
129 | Not in DB | |
|
High School
West Aurora High School |
129 | Not in DB | |
Property History
| DATE: | EVENT: | PRICE: | SOURCE: |
|---|---|---|---|
| 17 Feb, 2021 | Sold | $375,000 | MRED MLS |
| 18 Jan, 2021 | Under contract | $365,000 | MRED MLS |
| 15 Jan, 2021 | Listed for sale | $365,000 | MRED MLS |
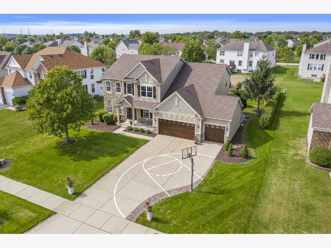
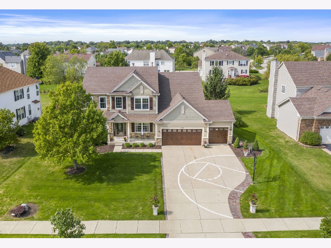
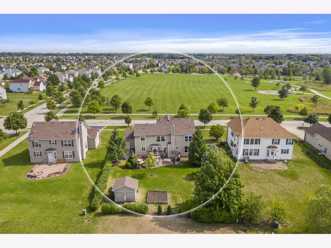
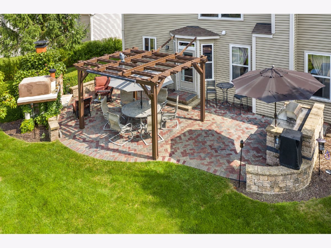
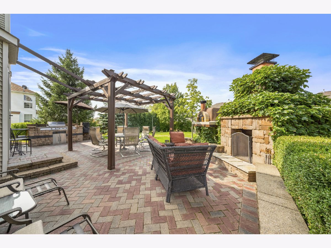
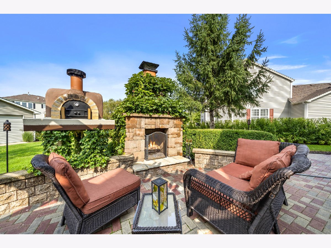
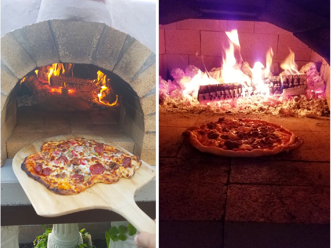
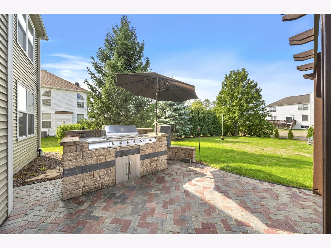
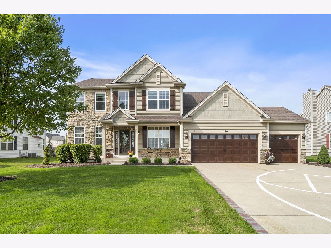
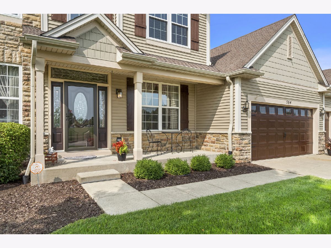
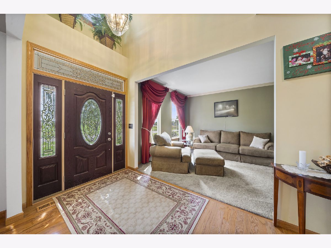
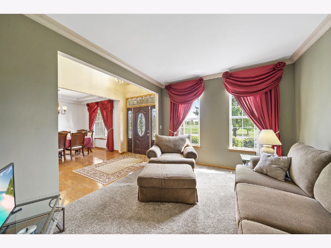
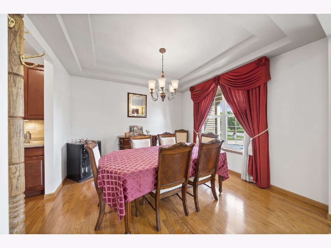
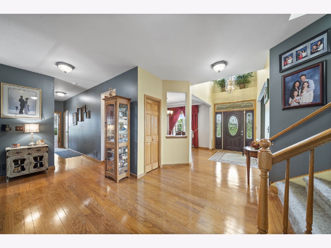
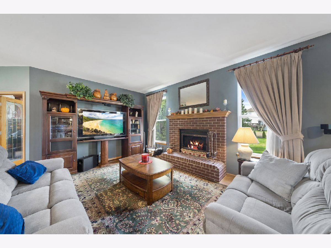
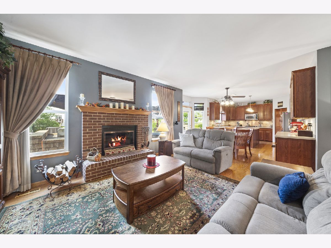
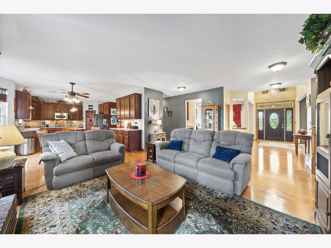
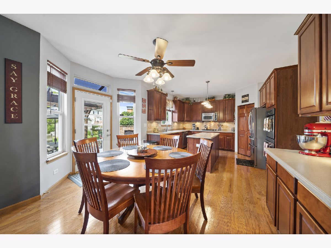
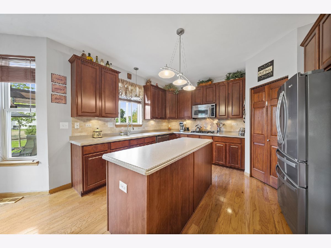
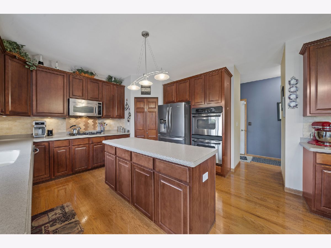
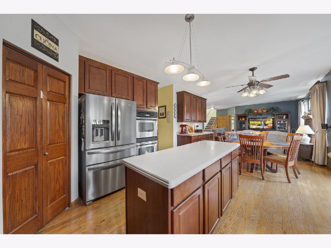
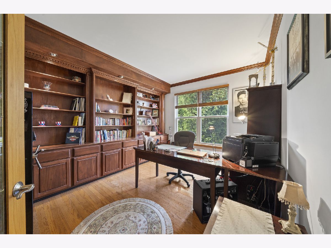
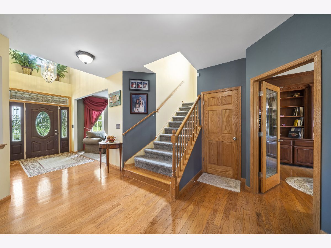
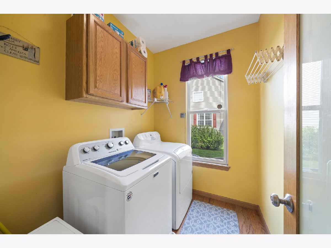
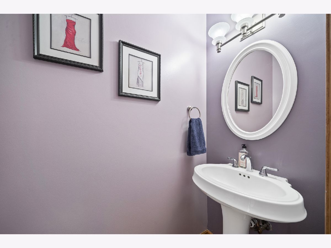
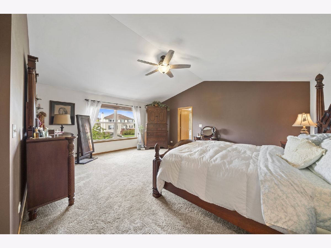
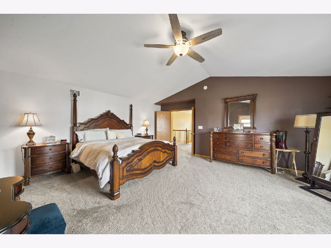
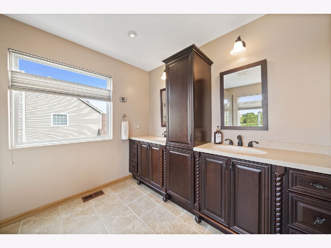
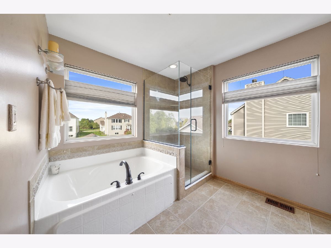
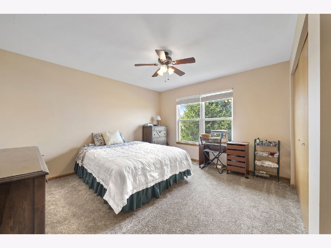
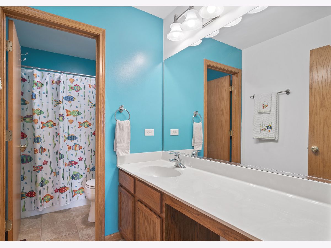
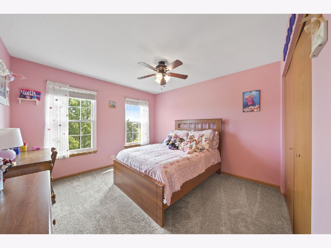
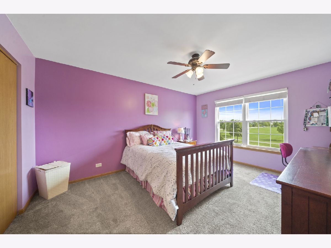
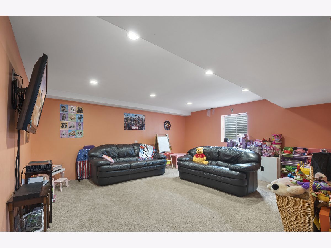
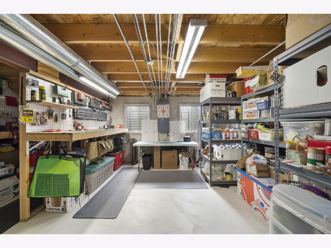
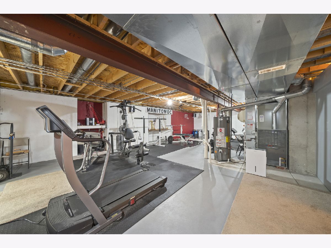
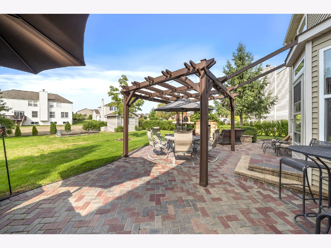
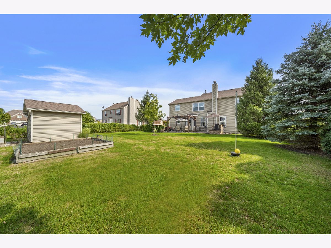
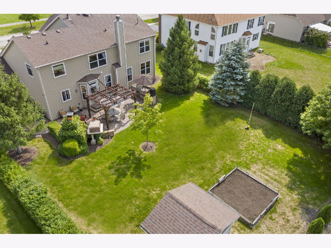
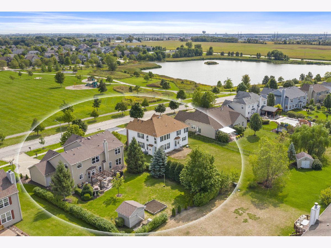
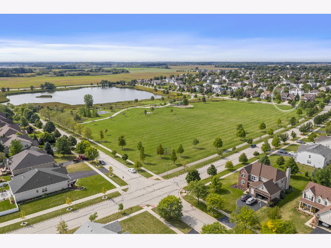
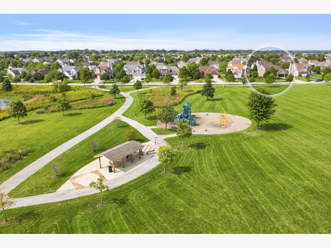
Room Specifics
Total Bedrooms: 4
Bedrooms Above Ground: 4
Bedrooms Below Ground: 0
Dimensions: —
Floor Type: —
Dimensions: —
Floor Type: —
Dimensions: —
Floor Type: —
Full Bathrooms: 3
Bathroom Amenities: Separate Shower,Double Sink,Soaking Tub
Bathroom in Basement: 0
Rooms: —
Basement Description: Partially Finished,Bathroom Rough-In,Egress Window
Other Specifics
| 3 | |
| — | |
| Brick,Concrete | |
| — | |
| — | |
| 89.44X168.31X84.32X176.88 | |
| Unfinished | |
| — | |
| — | |
| — | |
| Not in DB | |
| — | |
| — | |
| — | |
| — |
Tax History
| Year | Property Taxes |
|---|---|
| 2021 | $8,998 |
Contact Agent
Nearby Similar Homes
Nearby Sold Comparables
Contact Agent
Listing Provided By
RE/MAX All Pro - Sugar Grove




