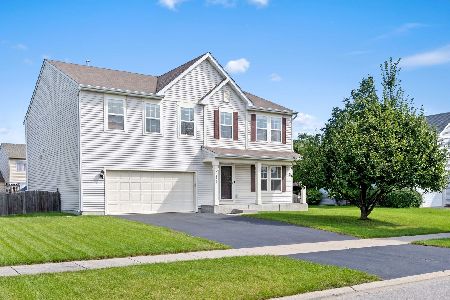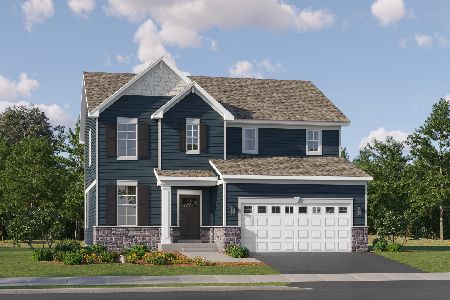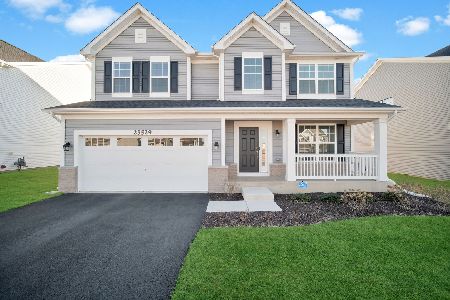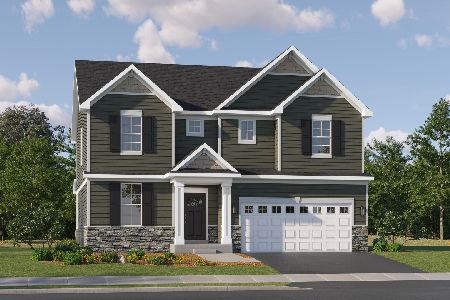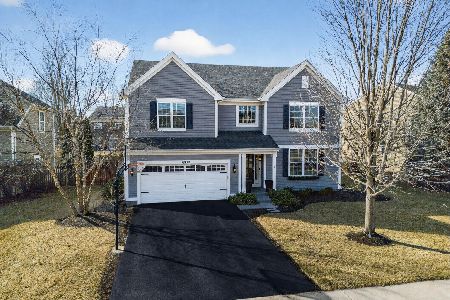25120 Presidential Avenue, Plainfield, Illinois 60544
$301,000
|
Sold
|
|
| Status: | Closed |
| Sqft: | 2,877 |
| Cost/Sqft: | $108 |
| Beds: | 4 |
| Baths: | 3 |
| Year Built: | 2011 |
| Property Taxes: | $7,365 |
| Days On Market: | 2369 |
| Lot Size: | 0,25 |
Description
Meticulously maintained Vista model in North Plainfield's Liberty Grove subdivision. First floor offers real hardwood floors throughout all rooms. Open concept starts in the living room & flows into the dining room. Spacious family room w/large windows overlooking the backyard. Kitchen offers all stainless steel appliances, granite counters, pantry & large eat in area. Brand new carpet leads you upstairs and throughout the 2nd floor. 4 very large bedrooms w/ ample closet space & overhead lighting. Huge 19x14 loft can be used as a play room, craft room, 2nd family room or closed off for a 5th bedroom-endless options. Master suite has 2 closets, & bathroom offering dual sinks, walk in shower and soaker tub. Convenient 1st fl den, 2nd fl laundry & large 2 car garage. Enjoy the spacious fully fenced yard from the stamped concrete patio. Home is in a clubhouse & pool community. Walk to elementary school & minutes to downtown Plainfield with restaurants & shopping. Do not miss this home!
Property Specifics
| Single Family | |
| — | |
| Traditional | |
| 2011 | |
| Full | |
| VISTA | |
| No | |
| 0.25 |
| Will | |
| Liberty Grove | |
| 47 / Monthly | |
| Insurance,Clubhouse,Pool | |
| Public | |
| Public Sewer | |
| 10508451 | |
| 0603082120100000 |
Nearby Schools
| NAME: | DISTRICT: | DISTANCE: | |
|---|---|---|---|
|
Grade School
Lincoln Elementary School |
202 | — | |
|
Middle School
Ira Jones Middle School |
202 | Not in DB | |
|
High School
Plainfield North High School |
202 | Not in DB | |
Property History
| DATE: | EVENT: | PRICE: | SOURCE: |
|---|---|---|---|
| 22 Nov, 2019 | Sold | $301,000 | MRED MLS |
| 10 Oct, 2019 | Under contract | $311,900 | MRED MLS |
| — | Last price change | $313,900 | MRED MLS |
| 5 Sep, 2019 | Listed for sale | $313,900 | MRED MLS |
Room Specifics
Total Bedrooms: 4
Bedrooms Above Ground: 4
Bedrooms Below Ground: 0
Dimensions: —
Floor Type: Carpet
Dimensions: —
Floor Type: Carpet
Dimensions: —
Floor Type: Carpet
Full Bathrooms: 3
Bathroom Amenities: Separate Shower,Double Sink,Soaking Tub
Bathroom in Basement: 0
Rooms: Eating Area,Den,Loft
Basement Description: Unfinished
Other Specifics
| 2 | |
| Concrete Perimeter | |
| Asphalt | |
| Porch, Stamped Concrete Patio | |
| Fenced Yard | |
| 80X137X81X144 | |
| — | |
| Full | |
| Hardwood Floors, Second Floor Laundry, Walk-In Closet(s) | |
| Range, Microwave, Dishwasher, Refrigerator, Washer, Dryer, Disposal, Stainless Steel Appliance(s) | |
| Not in DB | |
| Pool, Sidewalks, Street Lights, Street Paved | |
| — | |
| — | |
| — |
Tax History
| Year | Property Taxes |
|---|---|
| 2019 | $7,365 |
Contact Agent
Nearby Similar Homes
Nearby Sold Comparables
Contact Agent
Listing Provided By
Berkshire Hathaway HomeServices Elite Realtors

