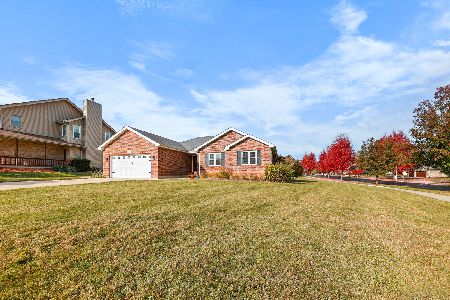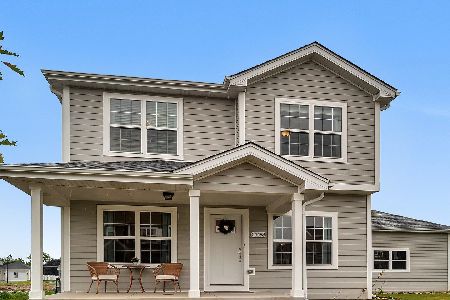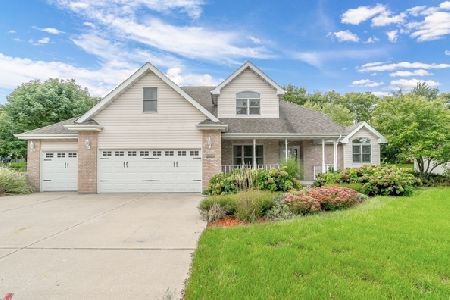25127 Mcmillin Drive, Channahon, Illinois 60410
$345,000
|
Sold
|
|
| Status: | Closed |
| Sqft: | 4,461 |
| Cost/Sqft: | $77 |
| Beds: | 3 |
| Baths: | 3 |
| Year Built: | 1999 |
| Property Taxes: | $7,834 |
| Days On Market: | 2052 |
| Lot Size: | 0,38 |
Description
First time on the market! It is located in the highly sought after Meadowlands subdivision. Walking distance to the I & M canal which has walking and bike paths, It is also walking distance to the Channahon Park District. This custom built, one owner home has been meticulously cared for which shows with the beautiful woodwork throughout and the gleaming hardwood floors through the main level. This home has three generously sized bedrooms and all have walk-in closets, including its main floor master suite. The master suite has been updated with a fantastic soaker tub, dual basins and spacious tile shower. There is also a huge bonus room on the second level that could be used as a fourth bedroom. All stainless steel appliances in the kitchen along with granite counter tops. The back yard is a retreat with it's covered porch and the over-sized stamped concrete patio which is perfect for entertaining. The basement is unfinished awaiting your finishing touches. The garage is over-sized with an additional workshop area. Several new items: dishwasher and refrigerator 2020, washer and dryer 2019, roof 2015 and HVAC system 2012. Schedule an appointment to see this fantastic property, you will not be disappointed!
Property Specifics
| Single Family | |
| — | |
| Traditional | |
| 1999 | |
| Full | |
| CUSTOM | |
| No | |
| 0.38 |
| Will | |
| Meadowlands | |
| 0 / Not Applicable | |
| None | |
| Public | |
| Septic-Private | |
| 10740284 | |
| 0410082010150000 |
Nearby Schools
| NAME: | DISTRICT: | DISTANCE: | |
|---|---|---|---|
|
High School
Minooka Community High School |
111 | Not in DB | |
Property History
| DATE: | EVENT: | PRICE: | SOURCE: |
|---|---|---|---|
| 17 Jul, 2020 | Sold | $345,000 | MRED MLS |
| 13 Jun, 2020 | Under contract | $345,000 | MRED MLS |
| 7 Jun, 2020 | Listed for sale | $345,000 | MRED MLS |
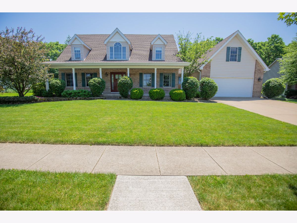
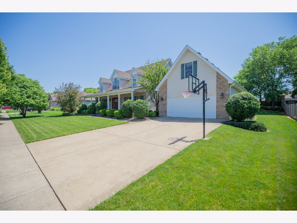
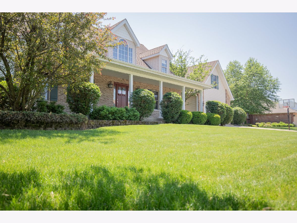
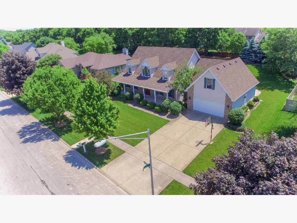
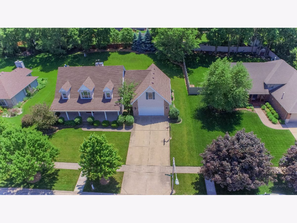
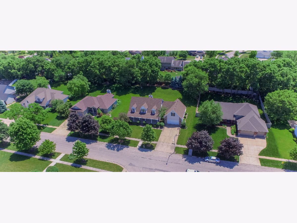
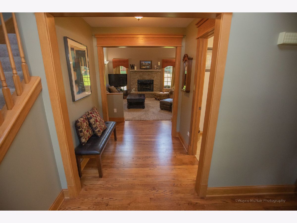
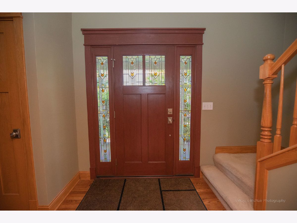
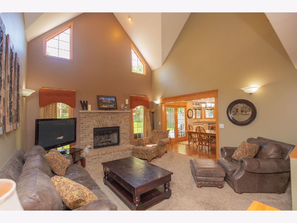
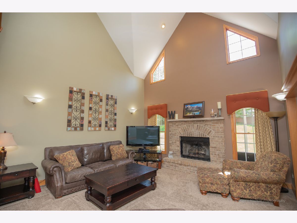
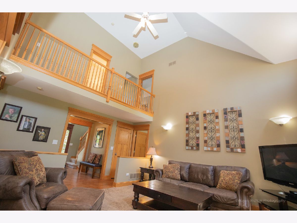
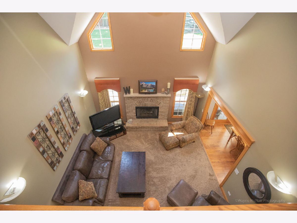
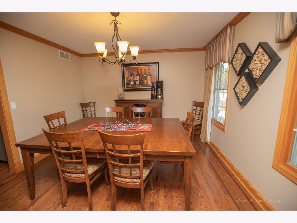
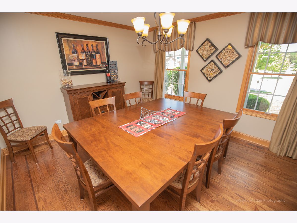
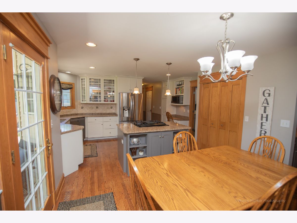
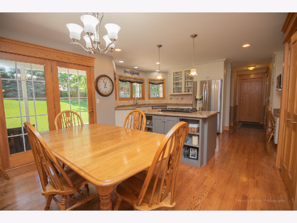
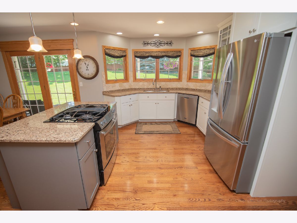
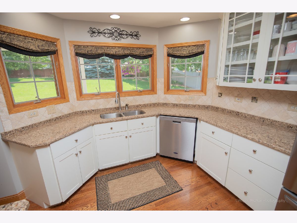
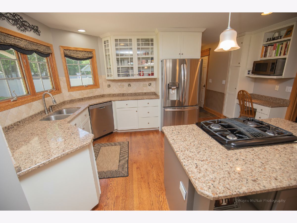
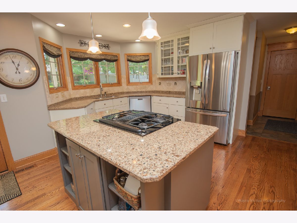
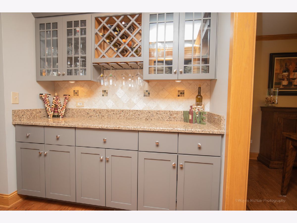
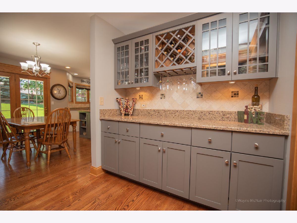
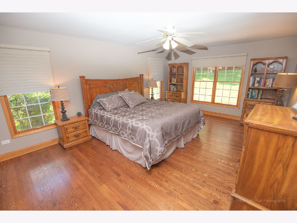
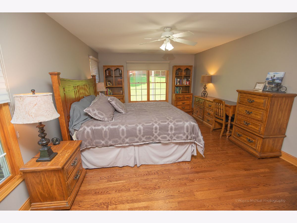
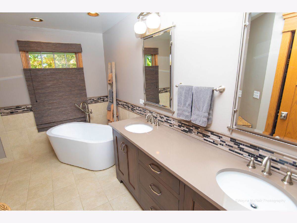
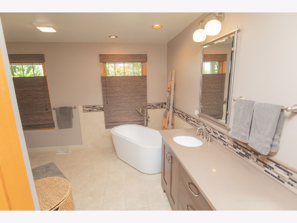
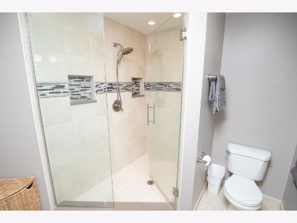
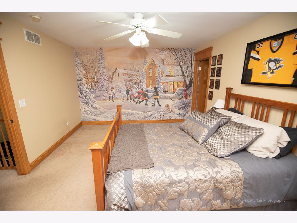
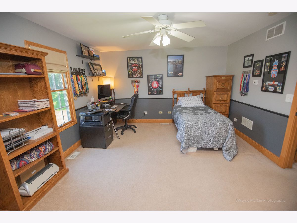
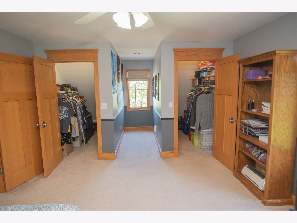
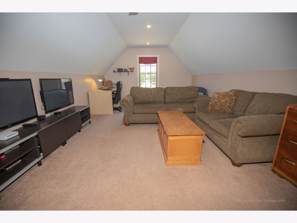
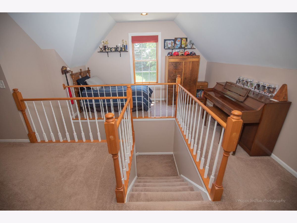
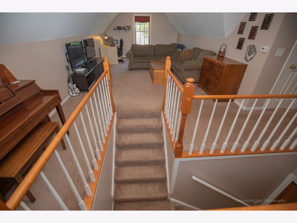
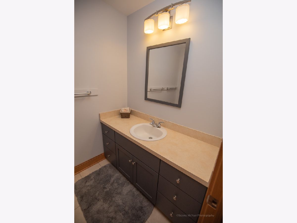
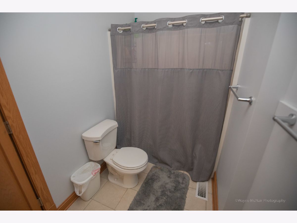
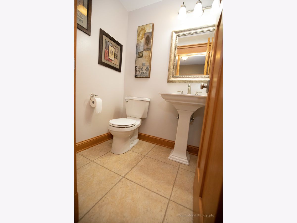
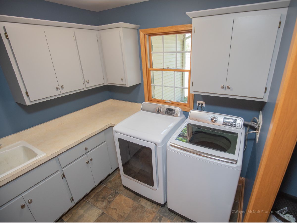
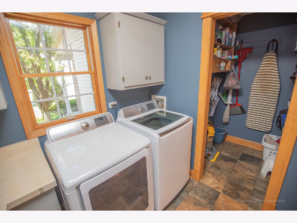
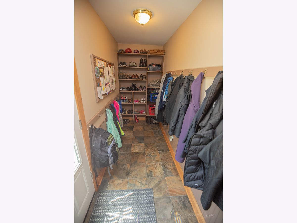
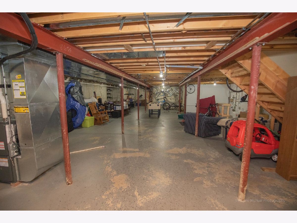
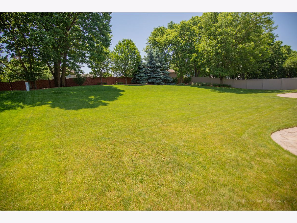
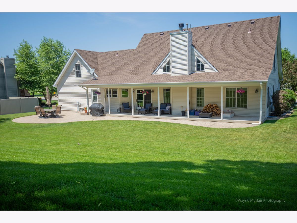
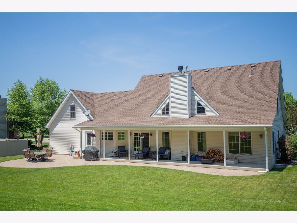
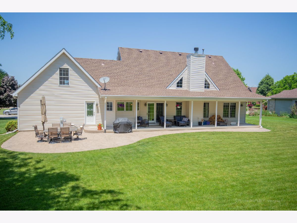
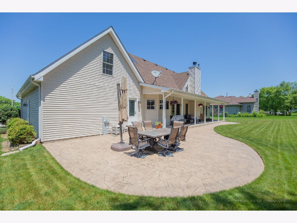
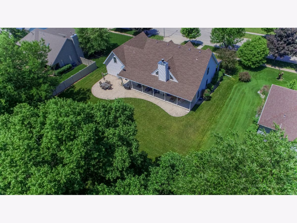
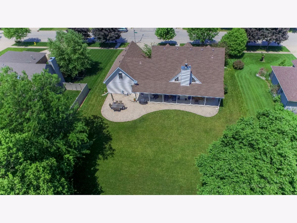
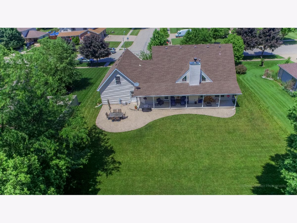
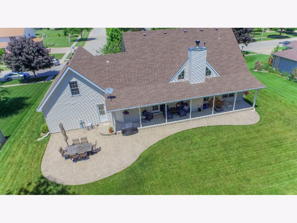
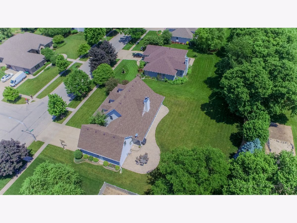
Room Specifics
Total Bedrooms: 3
Bedrooms Above Ground: 3
Bedrooms Below Ground: 0
Dimensions: —
Floor Type: Carpet
Dimensions: —
Floor Type: Carpet
Full Bathrooms: 3
Bathroom Amenities: Separate Shower,Double Sink,Soaking Tub
Bathroom in Basement: 0
Rooms: Mud Room,Bonus Room,Foyer,Storage
Basement Description: Unfinished
Other Specifics
| 2.5 | |
| Concrete Perimeter | |
| Concrete | |
| Patio, Porch, Stamped Concrete Patio, Storms/Screens | |
| Mature Trees | |
| 100.5 X 161.5 X 100.5 X 16 | |
| Unfinished | |
| Full | |
| Vaulted/Cathedral Ceilings, Bar-Dry, Hardwood Floors, First Floor Bedroom, First Floor Laundry, First Floor Full Bath, Built-in Features, Walk-In Closet(s) | |
| Range, Microwave, Dishwasher, Refrigerator, Washer, Dryer, Stainless Steel Appliance(s), Water Softener Owned | |
| Not in DB | |
| Park, Curbs, Sidewalks, Street Lights, Street Paved | |
| — | |
| — | |
| Gas Log, Gas Starter |
Tax History
| Year | Property Taxes |
|---|---|
| 2020 | $7,834 |
Contact Agent
Nearby Similar Homes
Nearby Sold Comparables
Contact Agent
Listing Provided By
Karges Realty

