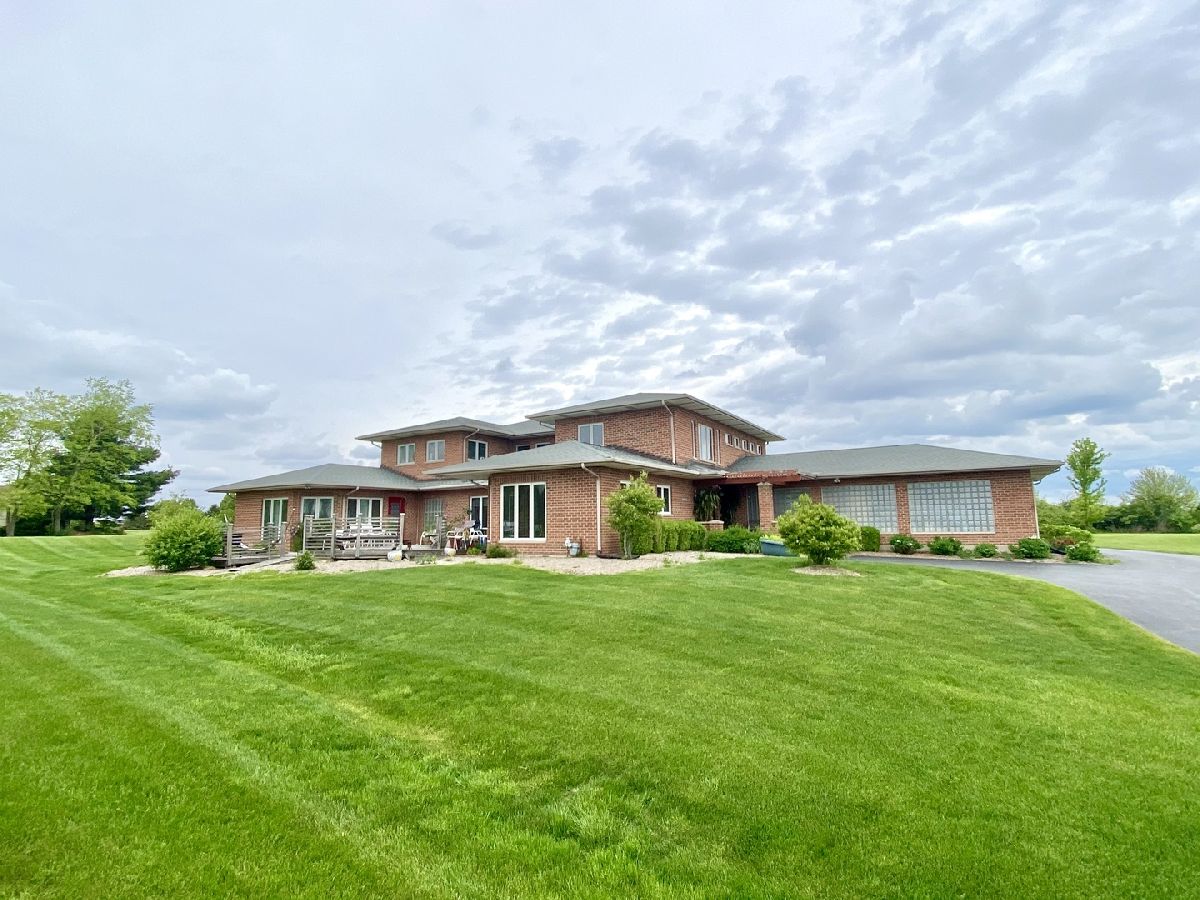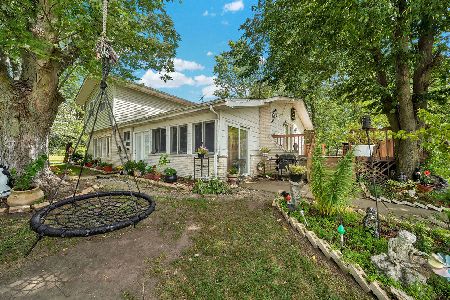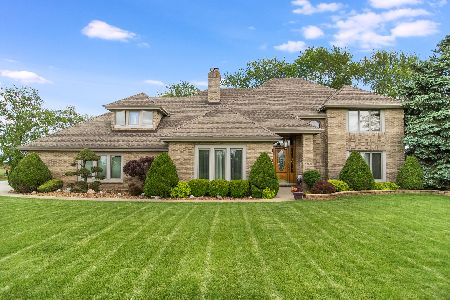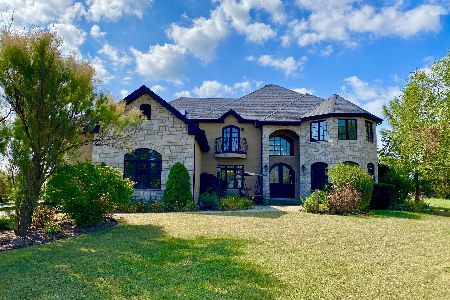25128 Hanson Court, Monee, Illinois 60449
$410,000
|
Sold
|
|
| Status: | Closed |
| Sqft: | 4,007 |
| Cost/Sqft: | $104 |
| Beds: | 5 |
| Baths: | 5 |
| Year Built: | 1999 |
| Property Taxes: | $16,914 |
| Days On Market: | 1749 |
| Lot Size: | 0,94 |
Description
Large two-story home with finished basement showcases wonderful architectural design. Located within the gated fly-in Meadow Creek community and placed on a quiet cul-de-sac 1 acre lot. LOOK at the quality in this ALL BRICK home. There is an abundance of natural light throughout the open floor plan that offers 5 bedrooms (two main level, three upper level), 3 full bath rooms AND 2 half baths. Enjoy the gourmet kitchen, complete with granite and built in appliances. Formal dining that adjoins a two story great room! The sunlit deck and gigantic finished basement are perfect for all of your entertainment needs! This is truly a must see home. Fall in love with the close knit community that area residents have come to enjoy, and get ready to move! 3 car attached garage. Roof has been replaced and many windows have been replaced. Both air condition units have been replaced over the last 3 years. NEW washer & dryer (2020), all NEW hardwood flooring in family room and dining room (2020), and NEW carpet in bedrooms (2020)! House is in good condition but owner does prefer to sell as is.
Property Specifics
| Single Family | |
| — | |
| Contemporary | |
| 1999 | |
| Full | |
| — | |
| No | |
| 0.94 |
| Will | |
| Meadow Creek | |
| 285 / Quarterly | |
| Lawn Care,Snow Removal,Other | |
| Public | |
| Public Sewer | |
| 11091652 | |
| 2114183020090000 |
Nearby Schools
| NAME: | DISTRICT: | DISTANCE: | |
|---|---|---|---|
|
Grade School
Monee Elementary School |
201U | — | |
|
Middle School
Crete-monee Middle School |
201U | Not in DB | |
|
High School
Crete-monee High School |
201U | Not in DB | |
Property History
| DATE: | EVENT: | PRICE: | SOURCE: |
|---|---|---|---|
| 22 Jul, 2021 | Sold | $410,000 | MRED MLS |
| 1 Jun, 2021 | Under contract | $414,808 | MRED MLS |
| 18 May, 2021 | Listed for sale | $414,808 | MRED MLS |






























Room Specifics
Total Bedrooms: 5
Bedrooms Above Ground: 5
Bedrooms Below Ground: 0
Dimensions: —
Floor Type: Carpet
Dimensions: —
Floor Type: Carpet
Dimensions: —
Floor Type: Carpet
Dimensions: —
Floor Type: —
Full Bathrooms: 5
Bathroom Amenities: Whirlpool,Double Sink
Bathroom in Basement: 1
Rooms: Bedroom 5,Foyer,Game Room,Loft,Recreation Room,Storage,Utility Room-Lower Level
Basement Description: Finished
Other Specifics
| 3.5 | |
| Concrete Perimeter | |
| Asphalt | |
| — | |
| Cul-De-Sac | |
| 78X208X350X273 | |
| Pull Down Stair | |
| Full | |
| Vaulted/Cathedral Ceilings | |
| Range, Microwave, Dishwasher, Refrigerator, Freezer, Washer, Dryer | |
| Not in DB | |
| Airport/Runway, Lake, Gated, Street Lights, Street Paved | |
| — | |
| — | |
| Wood Burning Stove, Gas Log |
Tax History
| Year | Property Taxes |
|---|---|
| 2021 | $16,914 |
Contact Agent
Nearby Sold Comparables
Contact Agent
Listing Provided By
Century 21 Pride Realty







