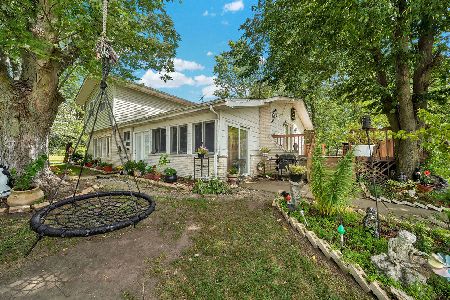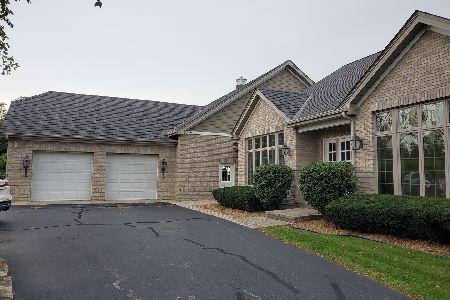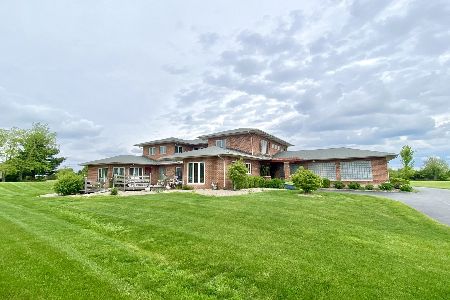7039 Gabreski Lane, Monee, Illinois 60449
$469,808
|
Sold
|
|
| Status: | Closed |
| Sqft: | 3,807 |
| Cost/Sqft: | $123 |
| Beds: | 4 |
| Baths: | 4 |
| Year Built: | 2006 |
| Property Taxes: | $14,793 |
| Days On Market: | 2008 |
| Lot Size: | 0,80 |
Description
OUTSTANDING Builder's Own Custom - Diamond of a Home in Meadow Creek!! Situated on just under 1 acre of land in a gated community - airplane park. This home offers 4 large bedrooms, 4 full baths, and a 3 car heated garage, plus a full basement with direct exterior access! Enter in to a welcoming foyer that introduces you to the formal living room and dining room with tray ceilings and gorgeous walnut hardwood flooring & trim throughout. Follow through to the 2 story family room with floor to ceiling brick fireplace. One of a kind eat-in kitchen boasts custom designed cabinetry, granite counter tops, high end appliances, island with breakfast bar & bonus prep sink, tile back splash, and recessed lighting! Main level office can be used as a 5th bedroom and has direct access to the main level full bath. Main level laundry room. Master bedroom boasts vaulted ceilings and dedicated master bath with double sinks, whirlpool tub, skylight and walk-in custom tiled shower w/glass door! Princess suite with Rapunzel balcony, Jack & Jill bath between the other two rooms, all with custom tiled baths! Full unfinished basement has an exterior staircase for direct access - just waiting for your finishing touches or for plenty of storage. Private backyard view with sprinkler system. Brick paver patio with pergola. Such a terrific home, schedule your showing today!! Only minutes away from Interstate 57 access. You can be in downtown Chicago as fast as 45 minutes! Also near Green Garden Golf course. No home to sell contingency, seller will consider a home to close contingency.
Property Specifics
| Single Family | |
| — | |
| French Provincial | |
| 2006 | |
| Full,Walkout | |
| CUSTOM 2 STORY | |
| No | |
| 0.8 |
| Will | |
| Meadow Creek | |
| 95 / Monthly | |
| Security,Other | |
| Public | |
| Public Sewer | |
| 10841626 | |
| 1141810500600000 |
Property History
| DATE: | EVENT: | PRICE: | SOURCE: |
|---|---|---|---|
| 26 Oct, 2020 | Sold | $469,808 | MRED MLS |
| 16 Sep, 2020 | Under contract | $469,808 | MRED MLS |
| 1 Sep, 2020 | Listed for sale | $469,808 | MRED MLS |
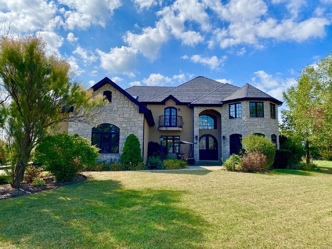
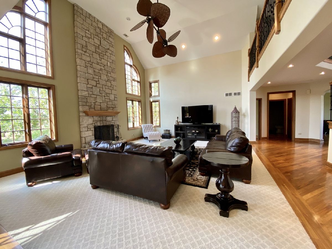
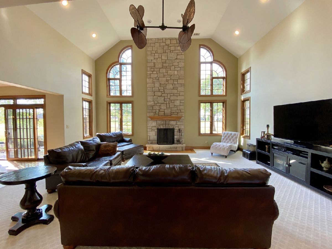
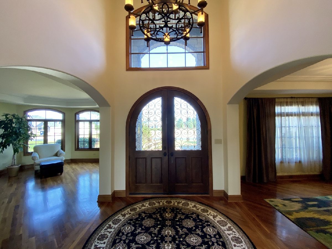
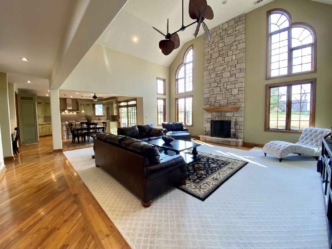
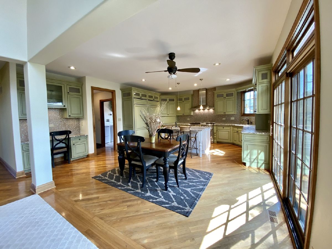
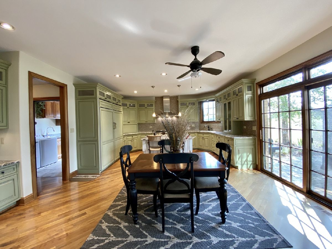
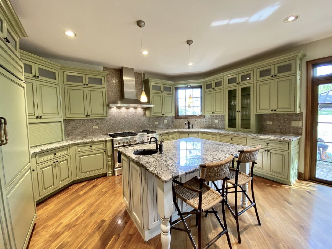
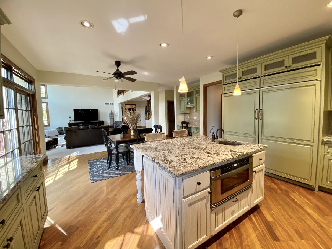
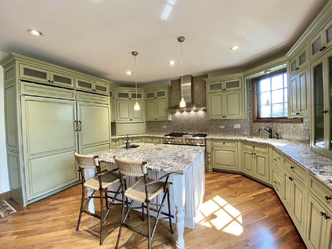
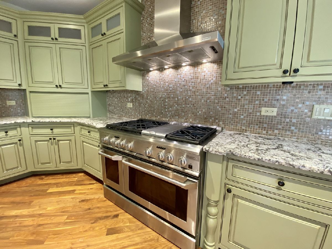
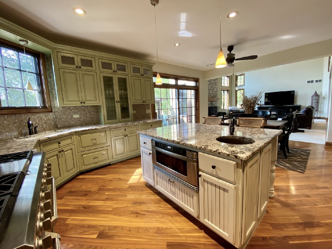
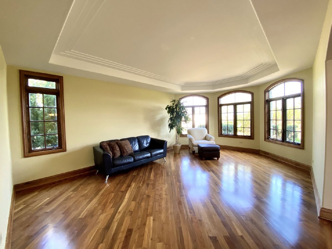
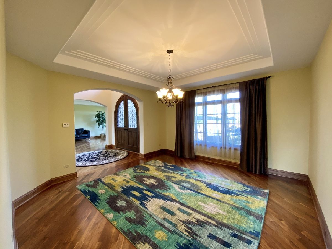
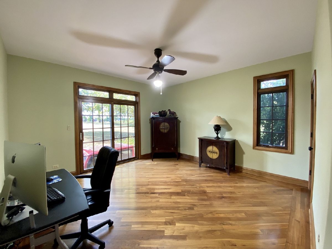
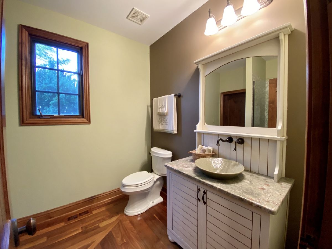
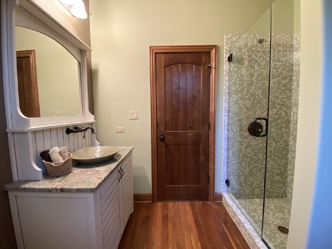
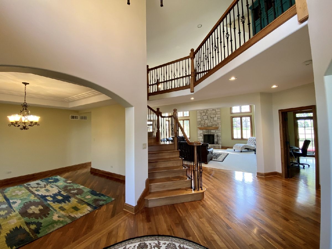
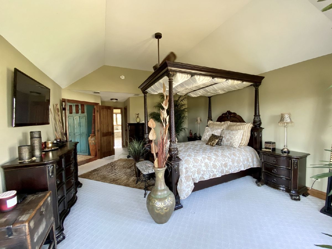
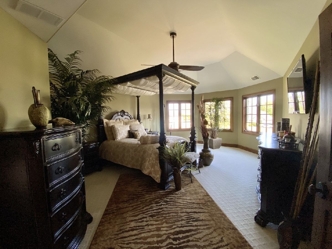
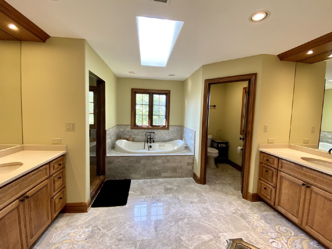
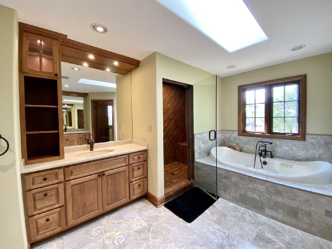
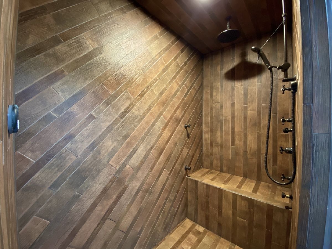
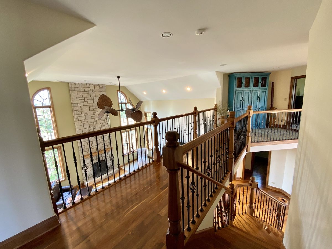
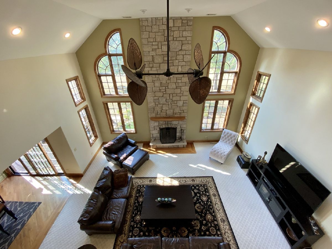
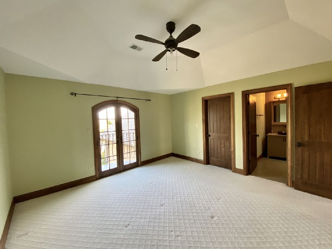
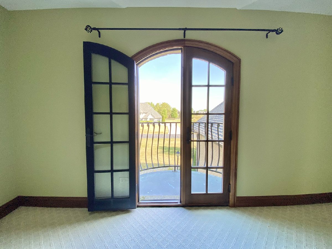
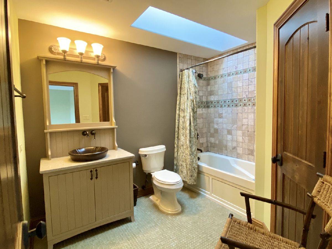
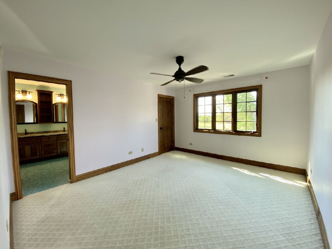
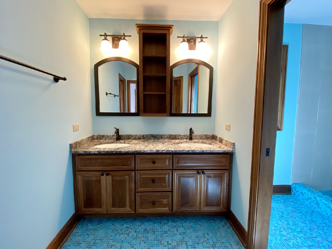
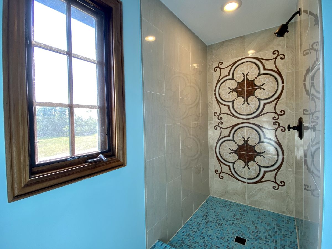
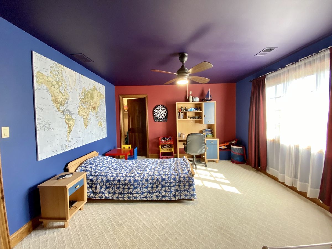
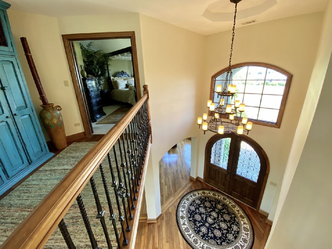
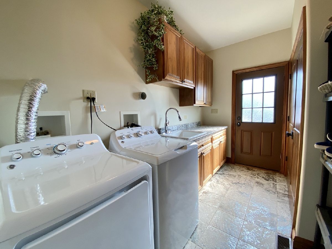
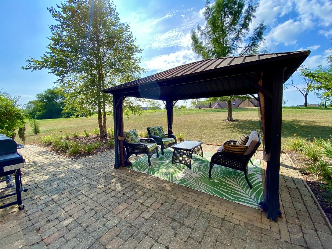
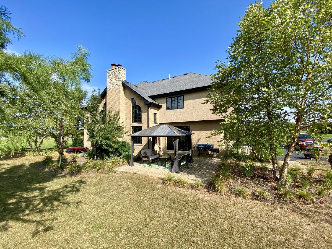
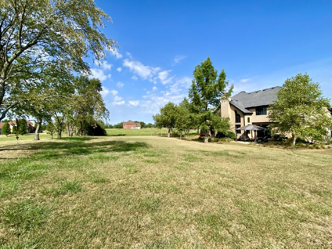
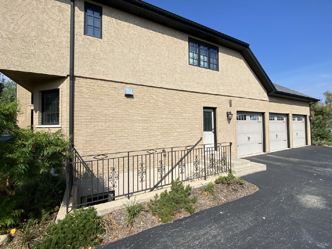
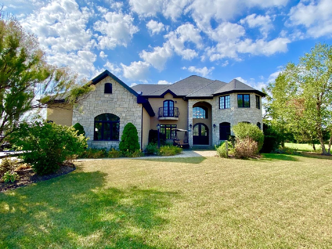
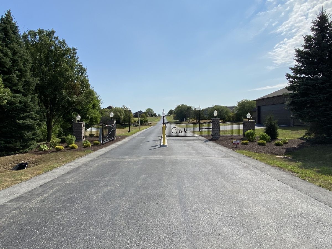
Room Specifics
Total Bedrooms: 4
Bedrooms Above Ground: 4
Bedrooms Below Ground: 0
Dimensions: —
Floor Type: Carpet
Dimensions: —
Floor Type: Carpet
Dimensions: —
Floor Type: Carpet
Full Bathrooms: 4
Bathroom Amenities: Whirlpool,Separate Shower,Steam Shower,Double Sink
Bathroom in Basement: 0
Rooms: Breakfast Room,Office
Basement Description: Unfinished
Other Specifics
| 3 | |
| Concrete Perimeter | |
| Asphalt | |
| Balcony, Patio | |
| Landscaped | |
| 128X245 | |
| Pull Down Stair | |
| Full | |
| Vaulted/Cathedral Ceilings, Skylight(s), Sauna/Steam Room, Hot Tub, First Floor Bedroom | |
| Double Oven, Range, Microwave, Dishwasher, Refrigerator, Freezer, Washer, Dryer, Disposal | |
| Not in DB | |
| Airport/Runway, Gated | |
| — | |
| — | |
| Wood Burning, Gas Starter |
Tax History
| Year | Property Taxes |
|---|---|
| 2020 | $14,793 |
Contact Agent
Nearby Sold Comparables
Contact Agent
Listing Provided By
Century 21 Pride Realty

