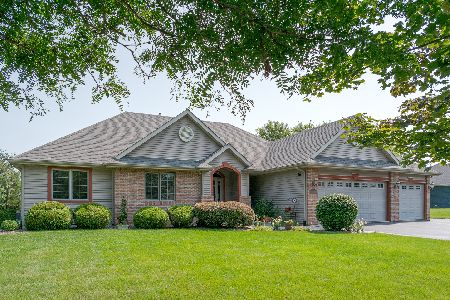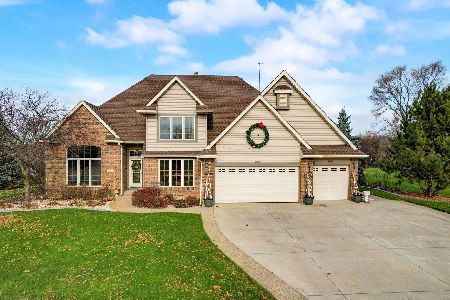25129 113th Street, Salem, Wisconsin 53179
$424,900
|
Sold
|
|
| Status: | Closed |
| Sqft: | 3,774 |
| Cost/Sqft: | $111 |
| Beds: | 3 |
| Baths: | 4 |
| Year Built: | 2003 |
| Property Taxes: | $6,792 |
| Days On Market: | 2499 |
| Lot Size: | 1,35 |
Description
View our 3-D visual tour & walk thru in real-time! Come view this IMPECCABLE executive ranch home w/ vaulted ceilings & split floor plan. Master suite includes tray ceiling, walk-in closet, covered balcony w/ French doors, dual vanity, walk-in shower & whirlpool tub. Kitchen boasts vaulted ceilings, 2 skylights, peninsula breakfast bar, eating area, pantry & spice rack w/ swing out shelves, Lazy Susan for garbage cans. Basement includes a 2nd kitchen, full bath, rec room, family room w/ WB fireplace, game room w/ built-ins & 3 storage rooms. FUN rec room: polyaspartic flooring, racing bucket bar stools & slider leading to your private backyard over looking a pond, firepit, 3 patios, basketball court, sprinkler system, covered porch, parking pad on side apron. Other interior features include: 6 panel solid oak doors, walls w/ extra insulation, intercom/security/stereo system & unfinished BONUS ROOM above garage. (perfect man cave or craft room). Included is 2 pool tables & 1 air hockey
Property Specifics
| Single Family | |
| — | |
| Ranch | |
| 2003 | |
| Full,Walkout | |
| — | |
| No | |
| 1.35 |
| Other | |
| Sunset Ridge | |
| 115 / Annual | |
| None | |
| Private Well | |
| Public Sewer | |
| 10344335 | |
| 6641202741026 |
Nearby Schools
| NAME: | DISTRICT: | DISTANCE: | |
|---|---|---|---|
|
Grade School
Trevor-wilmot Consol |
5780 | — | |
|
Middle School
Trevor-wilmot Consol |
5780 | Not in DB | |
|
High School
Wilmot Union High School |
6545 | Not in DB | |
Property History
| DATE: | EVENT: | PRICE: | SOURCE: |
|---|---|---|---|
| 29 May, 2019 | Sold | $424,900 | MRED MLS |
| 16 Apr, 2019 | Under contract | $419,900 | MRED MLS |
| 15 Apr, 2019 | Listed for sale | $419,900 | MRED MLS |
Room Specifics
Total Bedrooms: 3
Bedrooms Above Ground: 3
Bedrooms Below Ground: 0
Dimensions: —
Floor Type: Carpet
Dimensions: —
Floor Type: Carpet
Full Bathrooms: 4
Bathroom Amenities: Whirlpool,Separate Shower,Double Sink
Bathroom in Basement: 1
Rooms: Eating Area,Recreation Room,Game Room,Kitchen,Storage
Basement Description: Finished,Exterior Access
Other Specifics
| 3 | |
| Concrete Perimeter | |
| Concrete | |
| Balcony, Patio, Porch | |
| Cul-De-Sac,Pond(s),Water View,Wooded | |
| 98X203X227X201X234 | |
| Interior Stair,Unfinished | |
| Full | |
| First Floor Bedroom, First Floor Laundry, First Floor Full Bath, Walk-In Closet(s) | |
| Range, Microwave, Dishwasher, Refrigerator, Washer, Dryer, Disposal | |
| Not in DB | |
| Street Lights, Street Paved | |
| — | |
| — | |
| Wood Burning |
Tax History
| Year | Property Taxes |
|---|---|
| 2019 | $6,792 |
Contact Agent
Nearby Similar Homes
Nearby Sold Comparables
Contact Agent
Listing Provided By
RE/MAX Advantage Realty





